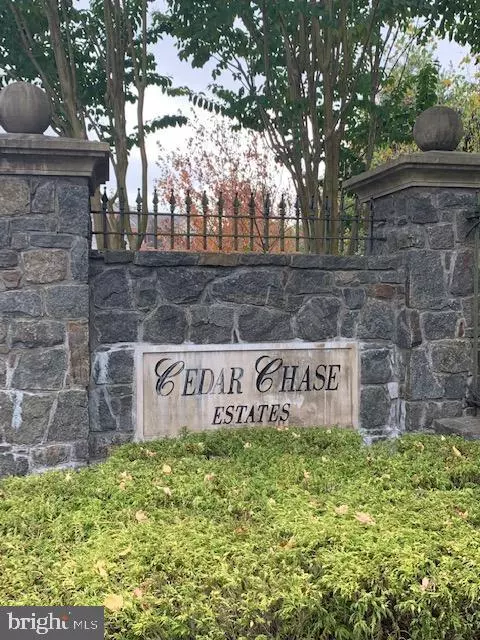$485,500
$519,900
6.6%For more information regarding the value of a property, please contact us for a free consultation.
8511 CEDAR CHASE DR Clinton, MD 20735
5 Beds
3 Baths
5,395 SqFt
Key Details
Sold Price $485,500
Property Type Single Family Home
Sub Type Detached
Listing Status Sold
Purchase Type For Sale
Square Footage 5,395 sqft
Price per Sqft $89
Subdivision Cedar Chase
MLS Listing ID MDPG545134
Sold Date 06/19/20
Style Colonial
Bedrooms 5
Full Baths 3
HOA Fees $30/qua
HOA Y/N Y
Abv Grd Liv Area 3,670
Originating Board BRIGHT
Year Built 2013
Annual Tax Amount $6,872
Tax Year 2018
Lot Size 0.482 Acres
Acres 0.48
Property Description
Beautiful, like-new custom colonial home. The main level features formal living and dining rooms, a cozy family room that adjoins the kitchen and morning room, recessed lights and an abundance of natural light. Their is a 1 bedroom & full bath on the Main Level. The spacious kitchen is perfect for cooking and entertaining, with granite countertops, and an oversized kitchen island! Great location with convenient access to shopping, restaurants, DC, Joint Base Andrews, recreation, commuter routes and more! VERY SPACIOUS-Total sq ft is 5395... 3670 sq.ft above & 1725 below. Property features Tesla energy solar panels, dedicated electric car charge and a Guardian home protection system. Seller will install all appliances before closing or credit to buyer. Willing to deep clean carpets & touch up painting.
Location
State MD
County Prince Georges
Zoning RR
Rooms
Other Rooms Bathroom 1
Basement Other, Full, Partially Finished, Improved, Space For Rooms
Main Level Bedrooms 1
Interior
Interior Features Carpet, Kitchen - Island, Kitchen - Gourmet, Floor Plan - Traditional, Kitchen - Eat-In, Primary Bath(s), Pantry, Soaking Tub, Sprinkler System, Upgraded Countertops, Walk-in Closet(s), Wood Floors, Attic, Breakfast Area, Dining Area, Entry Level Bedroom, Family Room Off Kitchen, Floor Plan - Open, Recessed Lighting, Stall Shower
Heating Central
Cooling Central A/C
Fireplace N
Heat Source Electric
Exterior
Parking Features Oversized, Garage Door Opener, Garage - Side Entry, Built In
Garage Spaces 3.0
Water Access N
Accessibility None
Attached Garage 3
Total Parking Spaces 3
Garage Y
Building
Story 3
Sewer Public Sewer
Water Public
Architectural Style Colonial
Level or Stories 3
Additional Building Above Grade, Below Grade
New Construction N
Schools
School District Prince George'S County Public Schools
Others
Pets Allowed N
Senior Community No
Tax ID 17090919415
Ownership Fee Simple
SqFt Source Estimated
Acceptable Financing Cash, Conventional, FHA, FHA 203(b), FHA 203(k), VA
Listing Terms Cash, Conventional, FHA, FHA 203(b), FHA 203(k), VA
Financing Cash,Conventional,FHA,FHA 203(b),FHA 203(k),VA
Special Listing Condition Standard
Read Less
Want to know what your home might be worth? Contact us for a FREE valuation!

Our team is ready to help you sell your home for the highest possible price ASAP

Bought with Carol R Strauss • Pioneer Realty, Inc.
GET MORE INFORMATION





