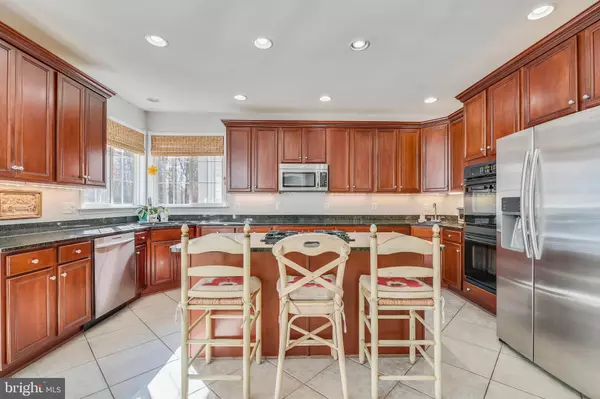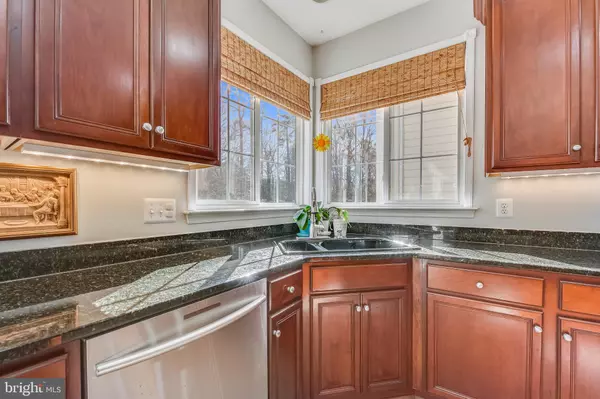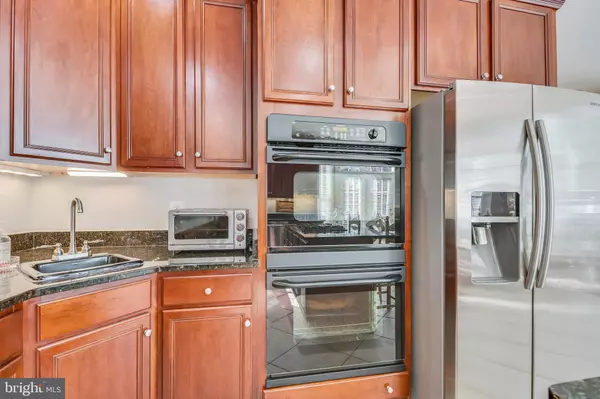$585,000
$575,000
1.7%For more information regarding the value of a property, please contact us for a free consultation.
13047 LASHMERE CT Woodbridge, VA 22192
4 Beds
5 Baths
4,635 SqFt
Key Details
Sold Price $585,000
Property Type Single Family Home
Sub Type Detached
Listing Status Sold
Purchase Type For Sale
Square Footage 4,635 sqft
Price per Sqft $126
Subdivision Prince William Town Center
MLS Listing ID VAPW488686
Sold Date 04/22/20
Style Colonial
Bedrooms 4
Full Baths 4
Half Baths 1
HOA Fees $88/mo
HOA Y/N Y
Abv Grd Liv Area 3,402
Originating Board BRIGHT
Year Built 2004
Annual Tax Amount $6,292
Tax Year 2019
Lot Size 6,120 Sqft
Acres 0.14
Property Description
Welcome home to this great open floor plan Colonial in sought after Prince William Town Center! This beautifully maintained home by original owners features a kitchen with stainless steel appliances, a large island with gas cooktop, 2 sinks for flawless entertaining, granite countertops and double ovens. Spectacular two-story family room is bathed in sunlight with a two-way fireplace into the library. The upper level boasts 3 Bedrooms with 2 Full Baths (one is a Jack in Jill bath with a new quartz countertop and new jacuzzi faucets), in addition to the Master Bedroom. Master Bedroom has new hardwood, a vaulted ceiling, 2 large walk-in closets, a rough-in for a gas fireplace, plus a huge ensuite with jacuzzi tub, separate shower with a seat and 2 shower heads, and 2 separate vanities. Gorgeous Brazilian cherry 5 hardwood floors don the main level and go up the two separate staircases. Crown molding is in formal 2-story entry, living room, dining room and family room. Most of the windows have been framed out. The home features fresh paint throughout. The basement has new carpet, a finished full bath, and plenty of unfinished storage space. There is a rough-in for a wet bar and gas fireplace in the basement. When you are ready to go outside and relax, step out from the kitchen or the walk-up basement steps to a gorgeous travertine patio. The patio features a pergola with a cedar swing and gorgeous gardens that bloom from spring to fall. Lot located at end of cul-de-sac. Close to Potomac Mills Mall, Stonebridge Shopping Center, Wegmans, Harris Teeters, restaurants, Dale City Farmers Market, Old Hickory Golf Club, and Prince William Ice Center. Minutes to Tacketts Mill slug lot, I-95, VRE, Fort Belvoir and Quantico.
Location
State VA
County Prince William
Zoning R6
Rooms
Other Rooms Primary Bedroom, Bedroom 2, Bedroom 3, Bedroom 1
Basement Partial
Interior
Heating Forced Air
Cooling Central A/C
Fireplaces Number 1
Heat Source Natural Gas
Exterior
Parking Features Garage - Front Entry, Garage Door Opener, Inside Access
Garage Spaces 2.0
Water Access N
View Trees/Woods
Accessibility None
Attached Garage 2
Total Parking Spaces 2
Garage Y
Building
Story 3+
Sewer Public Sewer
Water Public
Architectural Style Colonial
Level or Stories 3+
Additional Building Above Grade, Below Grade
New Construction N
Schools
Elementary Schools Springwoods
Middle Schools Beville
High Schools Charles J. Colgan Senior
School District Prince William County Public Schools
Others
Senior Community No
Tax ID 8192-08-2997
Ownership Fee Simple
SqFt Source Assessor
Acceptable Financing Cash, Conventional, FHA, VA
Listing Terms Cash, Conventional, FHA, VA
Financing Cash,Conventional,FHA,VA
Special Listing Condition Standard
Read Less
Want to know what your home might be worth? Contact us for a FREE valuation!

Our team is ready to help you sell your home for the highest possible price ASAP

Bought with Gary Willison • Century 21 Redwood Realty
GET MORE INFORMATION





