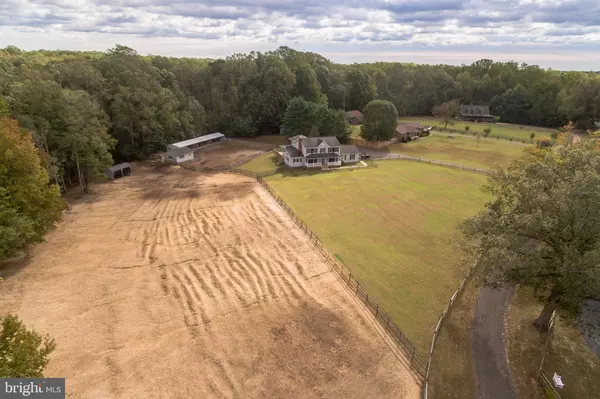$441,975
$460,000
3.9%For more information regarding the value of a property, please contact us for a free consultation.
14970 HORSE CROSSING PL Hughesville, MD 20637
3 Beds
3 Baths
2,994 SqFt
Key Details
Sold Price $441,975
Property Type Single Family Home
Sub Type Detached
Listing Status Sold
Purchase Type For Sale
Square Footage 2,994 sqft
Price per Sqft $147
Subdivision Bill Ferguson
MLS Listing ID MDCH207534
Sold Date 09/24/20
Style Colonial
Bedrooms 3
Full Baths 3
HOA Y/N N
Abv Grd Liv Area 2,994
Originating Board BRIGHT
Year Built 1990
Annual Tax Amount $4,643
Tax Year 2020
Lot Size 5.000 Acres
Acres 5.0
Property Description
Escape to this quiet country home with 5 acres. This property has it all! Fenced backyard, three fenced areas for pastures, five stall barn with tack room, Dog kennel with indoor/outdoor runs and a chain link runs in back of barn, and that is just the outside! Inside there is plenty of room to grow into with 3 bedrooms and 3 bathrooms. Each room is spacious, light, bright and inviting. The living room offers a floor to ceiling brick fireplace with mantle. The kitchen has plenty of cabinet space with Stainless Steel appliances and smooth cook top. Escape to the master with large walk in closet and spa like en-suite. Enjoy your morning coffee or dinner out on the large wrap around porch that provides great views of the horses & barn. From this great country setting you are still only minutes to town with shopping and dinning.
Location
State MD
County Charles
Zoning AC
Interior
Interior Features Built-Ins, Ceiling Fan(s), Combination Kitchen/Dining, Kitchen - Country, Kitchen - Eat-In, Kitchen - Island, Primary Bath(s), Stall Shower, Upgraded Countertops, Walk-in Closet(s), Water Treat System, Wood Floors
Hot Water Electric
Heating Heat Pump(s)
Cooling Ceiling Fan(s), Heat Pump(s)
Fireplaces Number 1
Fireplaces Type Screen
Equipment Built-In Range, Cooktop, Dishwasher, Disposal, Dryer - Electric, Exhaust Fan, Icemaker, Oven - Self Cleaning, Oven - Single, Oven/Range - Electric, Refrigerator, Stainless Steel Appliances, Washer, Water Conditioner - Owned
Fireplace Y
Window Features Casement,Insulated,Low-E,Screens,Vinyl Clad
Appliance Built-In Range, Cooktop, Dishwasher, Disposal, Dryer - Electric, Exhaust Fan, Icemaker, Oven - Self Cleaning, Oven - Single, Oven/Range - Electric, Refrigerator, Stainless Steel Appliances, Washer, Water Conditioner - Owned
Heat Source Electric
Laundry Has Laundry, Hookup
Exterior
Exterior Feature Deck(s), Patio(s)
Parking Features Built In, Garage Door Opener
Garage Spaces 2.0
Fence Board, Chain Link, Wood
Water Access N
View Garden/Lawn, Pasture
Farm Horse
Accessibility None
Porch Deck(s), Patio(s)
Attached Garage 2
Total Parking Spaces 2
Garage Y
Building
Lot Description Front Yard, Private, Rear Yard, Rural, SideYard(s)
Story 2
Sewer Community Septic Tank, Private Septic Tank
Water Well
Architectural Style Colonial
Level or Stories 2
Additional Building Above Grade, Below Grade
New Construction N
Schools
School District Charles County Public Schools
Others
Senior Community No
Tax ID 0908053316
Ownership Fee Simple
SqFt Source Estimated
Security Features Smoke Detector
Horse Property Y
Special Listing Condition Standard
Read Less
Want to know what your home might be worth? Contact us for a FREE valuation!

Our team is ready to help you sell your home for the highest possible price ASAP

Bought with John Stockton • RE/MAX Preferred
GET MORE INFORMATION





