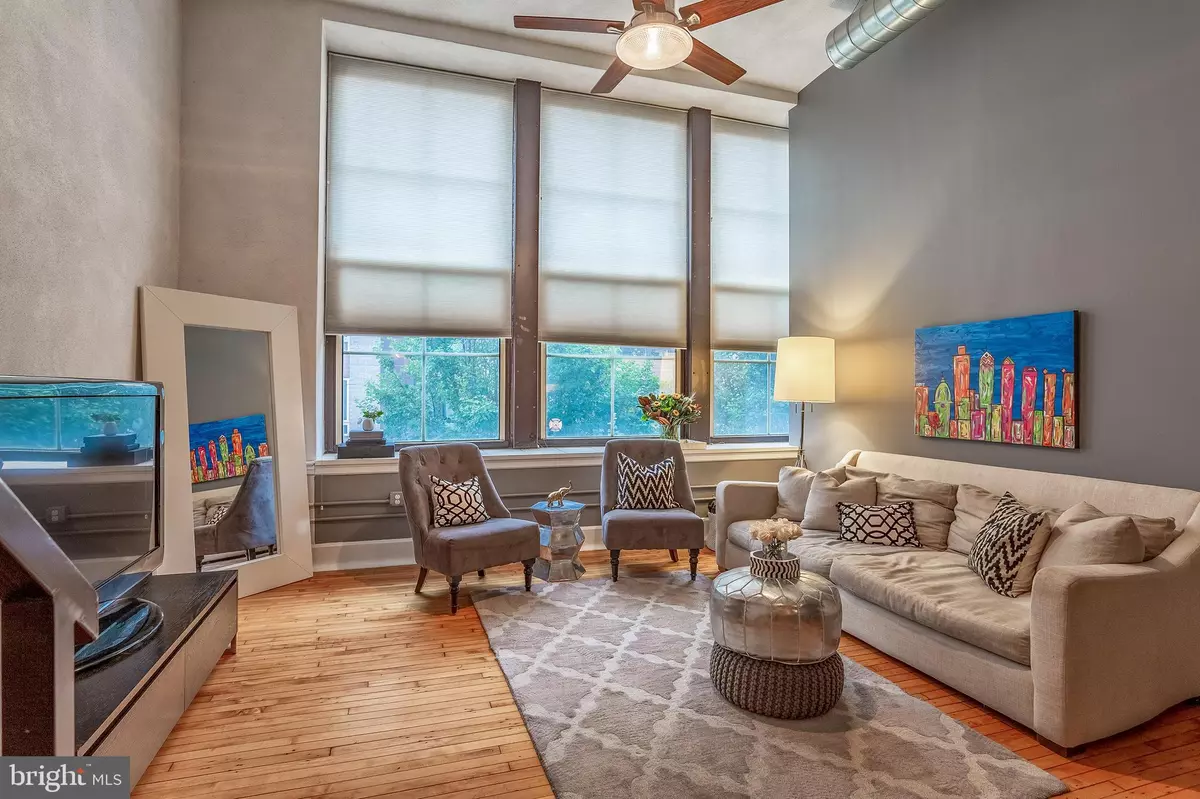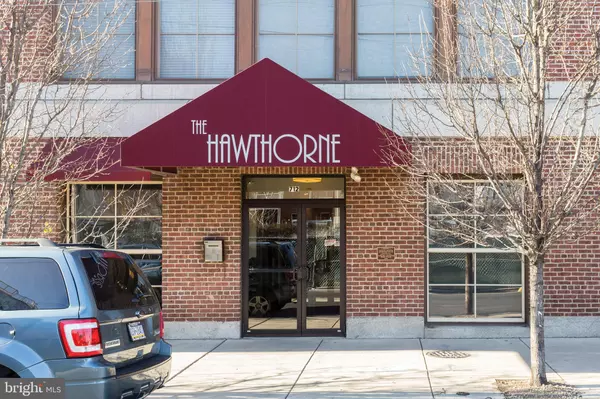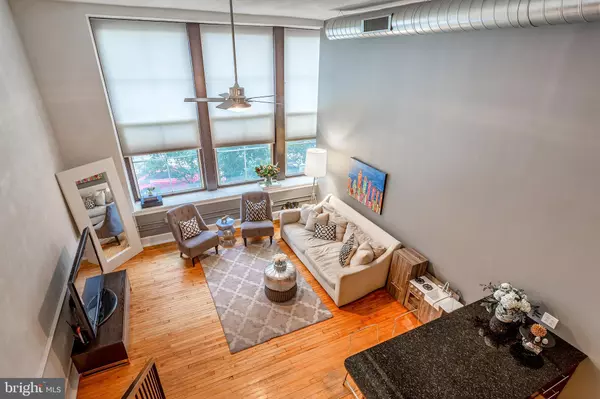$315,000
$309,900
1.6%For more information regarding the value of a property, please contact us for a free consultation.
1201-15 FITZWATER ST #209 Philadelphia, PA 19147
2 Beds
1 Bath
1,023 SqFt
Key Details
Sold Price $315,000
Property Type Condo
Sub Type Condo/Co-op
Listing Status Sold
Purchase Type For Sale
Square Footage 1,023 sqft
Price per Sqft $307
Subdivision Bella Vista
MLS Listing ID PAPH845116
Sold Date 03/13/20
Style Loft with Bedrooms
Bedrooms 2
Full Baths 1
Condo Fees $463/mo
HOA Y/N N
Abv Grd Liv Area 1,023
Originating Board BRIGHT
Year Built 1900
Annual Tax Amount $1,159
Tax Year 2020
Lot Dimensions 0.00 x 0.00
Property Description
One of the best values in the Hawthorne and in Center City! This 2 bedroom + den is one of the largest units available in the building and includes one car parking. The industrial modern design of this loft-style condominium blends seamlessly with the historical charm of living in a circa 1900 school. Centrally located (sandwiched between Bella Vista and Avenue of the Arts) so you can enjoy everything this vibrant neighborhood has to offer. From the best restaurants to great nightlife and entertainment - park your car and truly walk everywhere. This property is also conveniently located close to the Italian Market, Whole Foods, Acme, and so much more. The building is pet friendly; has a great gym, steam & sauna; a well maintained free laundry room; and an enormous roof deck with 360 degree views of Philadelphia. Approximately one year tax abatement is still remaining.
Location
State PA
County Philadelphia
Area 19147 (19147)
Zoning RM1
Direction East
Rooms
Other Rooms Living Room, Kitchen, Den
Main Level Bedrooms 1
Interior
Interior Features Built-Ins, Ceiling Fan(s), Combination Kitchen/Living, Exposed Beams, Floor Plan - Open, Kitchen - Island, Sprinkler System, Window Treatments, Wood Floors, Carpet
Hot Water Electric
Heating Heat Pump - Electric BackUp
Cooling Central A/C
Flooring Hardwood
Equipment Built-In Microwave, Dishwasher, Disposal, Oven/Range - Electric, Refrigerator, Stainless Steel Appliances, Water Heater - High-Efficiency
Fireplace N
Window Features Double Hung,Screens
Appliance Built-In Microwave, Dishwasher, Disposal, Oven/Range - Electric, Refrigerator, Stainless Steel Appliances, Water Heater - High-Efficiency
Heat Source Electric
Laundry Common
Exterior
Garage Spaces 1.0
Parking On Site 1
Utilities Available Cable TV, Fiber Optics Available, Electric Available, Sewer Available, Water Available
Amenities Available Billiard Room, Elevator, Exercise Room, Fitness Center, Laundry Facilities, Party Room, Reserved/Assigned Parking, Sauna, Other
Water Access N
Accessibility None
Total Parking Spaces 1
Garage N
Building
Story 3+
Unit Features Garden 1 - 4 Floors
Sewer Public Sewer
Water Public
Architectural Style Loft with Bedrooms
Level or Stories 3+
Additional Building Above Grade, Below Grade
New Construction N
Schools
School District The School District Of Philadelphia
Others
Pets Allowed Y
HOA Fee Include All Ground Fee,Common Area Maintenance,Custodial Services Maintenance,Ext Bldg Maint,Fiber Optics at Dwelling,Health Club,Laundry,Management,Parking Fee,Sauna,Sewer,Snow Removal,Trash,Water
Senior Community No
Tax ID 888022434
Ownership Condominium
Special Listing Condition Standard
Pets Allowed Number Limit
Read Less
Want to know what your home might be worth? Contact us for a FREE valuation!

Our team is ready to help you sell your home for the highest possible price ASAP

Bought with Noah S Ostroff • KW Philly
GET MORE INFORMATION





