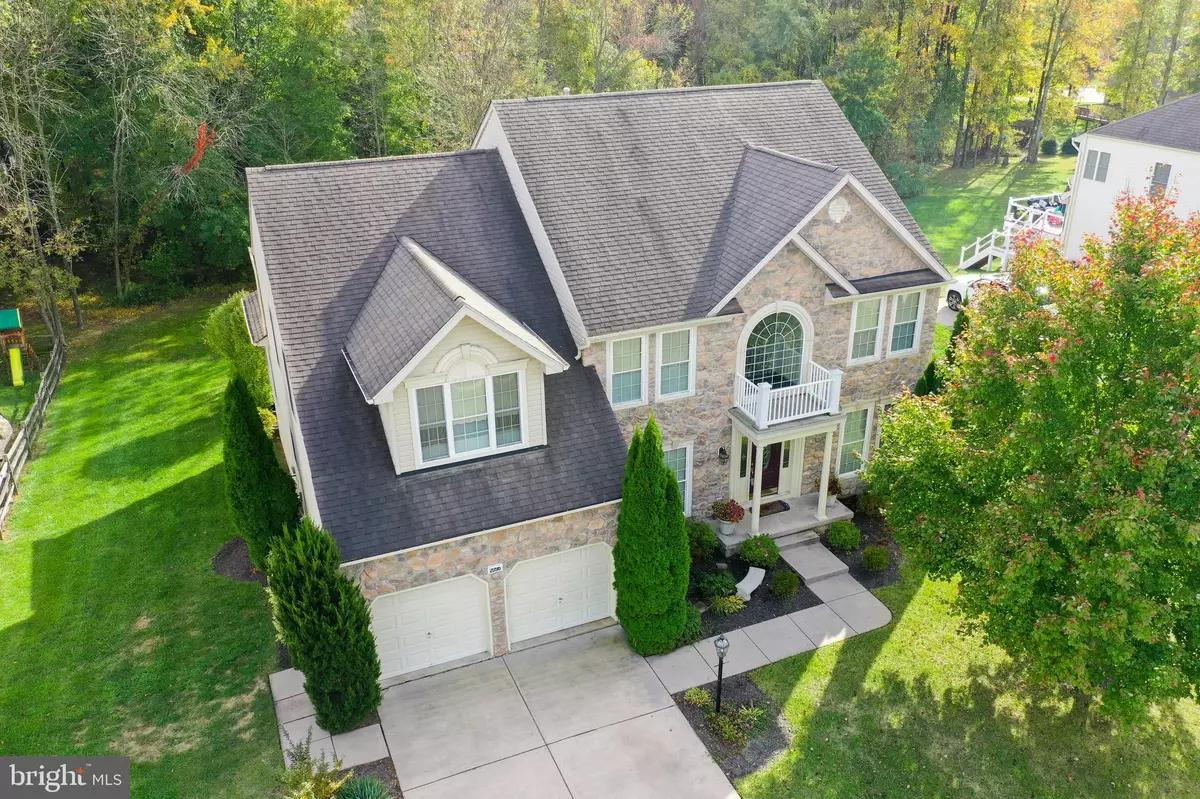$467,500
$474,900
1.6%For more information regarding the value of a property, please contact us for a free consultation.
2096 GEMINI CT Havre De Grace, MD 21078
6 Beds
4 Baths
4,608 SqFt
Key Details
Sold Price $467,500
Property Type Single Family Home
Sub Type Detached
Listing Status Sold
Purchase Type For Sale
Square Footage 4,608 sqft
Price per Sqft $101
Subdivision Greens At Rock Glenn
MLS Listing ID MDHR240086
Sold Date 01/30/20
Style Colonial
Bedrooms 6
Full Baths 3
Half Baths 1
HOA Fees $33/mo
HOA Y/N Y
Abv Grd Liv Area 3,308
Originating Board BRIGHT
Year Built 2004
Annual Tax Amount $6,150
Tax Year 2018
Lot Size 0.413 Acres
Acres 0.41
Property Description
Find the serenity of your own private protected Woodlands, (where nothing can be built), and the sound of 15 years of various birds and wild life that call this their sanctuary. Also you will have the benefits of the sidewalks of the community for your walking relaxation. Be within 10 minutes of the Chesapeake Bay and the Susquehanna River in Havre De Grace where bistros, waterfront dining and activities can keep you involved. Bulle Rock, acclaimed golf course, is just minutes away as well as the Wetlands Golf course in Aberdeen, MD. There is even a new Starbucks just minutes away. Enjoy 1st Fridays in the summer where the main street of Havre De Grace closes for a festival of fun and food. Grab an Ice Cream, stroll the Promenade, watch as the ducks and our very own Eagle bask in the summer sun. --------------- Couple this with the perfect home for you of the Quintessential Stone Colonial that Checks Off ALL the Boxes! The Floor Plan couples Tradition with a Fully Open Concept Layout! 6 Larger Bedrooms, 4 upstairs and 2 downstairs in the fully finished basement, 3.5 Baths, 2 Car Garage Main floor features 2 Story Foyer, Living Room, Formal Separate Dining Room, Office with French Doors, Great Room with Soaring Ceilings & Stone Gas Fireplace, Spacious Kitchen opens to Huge Sun Room Bump Out! Large Composite Deck overlooks the Custom patio and Private Yard backing to the protected Woods! Separate Laundry Room on Main Level off of the Garage Entrance! Elegant Hardwood Staircase leads to 2nd Floor Over-sized Master Bedroom Suite with Cathedral Ceiling, Sitting Area, 2 Wall Closets plus Separate Walk-In Closet - Master Bath offers Corner Soaking Tub with Separate Standing Shower, Toilet Room, and Double Sink Vanity! Fully Finished Expansive Basement with 2 Additional Bedrooms & Full Bath, Separate Area Plumbed for Future Kitchenette or Wet Bar, Walk-Out through French Doors to Custom Paver Stone Patio gazing and relaxing in your private protected back yard! Quiet Leisurely Neighborhood Great Location!
Location
State MD
County Harford
Zoning R1
Rooms
Other Rooms Living Room, Dining Room, Primary Bedroom, Bedroom 2, Bedroom 3, Bedroom 4, Bedroom 5, Kitchen, Family Room, Foyer, Sun/Florida Room, Great Room, Laundry, Other, Office, Bedroom 6, Bathroom 2, Bathroom 3, Primary Bathroom
Basement Daylight, Partial, Full, Fully Finished, Outside Entrance, Rear Entrance, Space For Rooms, Walkout Level
Interior
Interior Features Breakfast Area, Ceiling Fan(s), Carpet, Floor Plan - Open, Formal/Separate Dining Room, Kitchen - Eat-In, Primary Bath(s), Pantry, Recessed Lighting, Soaking Tub, Store/Office, Walk-in Closet(s), Wood Floors, Other
Heating Central, Forced Air
Cooling Central A/C, Ceiling Fan(s)
Fireplaces Number 1
Fireplaces Type Brick, Mantel(s)
Equipment Built-In Microwave, Dishwasher, Disposal, Dryer, Oven/Range - Electric, Refrigerator, Washer, Water Heater
Fireplace Y
Window Features Bay/Bow,Sliding,Screens
Appliance Built-In Microwave, Dishwasher, Disposal, Dryer, Oven/Range - Electric, Refrigerator, Washer, Water Heater
Heat Source Natural Gas
Laundry Main Floor
Exterior
Exterior Feature Patio(s), Deck(s)
Parking Features Garage - Front Entry, Garage Door Opener
Garage Spaces 6.0
Utilities Available Cable TV
Water Access N
View Trees/Woods
Roof Type Shingle
Accessibility None
Porch Patio(s), Deck(s)
Attached Garage 2
Total Parking Spaces 6
Garage Y
Building
Lot Description Backs to Trees, Front Yard, Landscaping, Private, Rear Yard
Story 3+
Sewer Public Sewer
Water Public
Architectural Style Colonial
Level or Stories 3+
Additional Building Above Grade, Below Grade
Structure Type Cathedral Ceilings,9'+ Ceilings,2 Story Ceilings,Dry Wall,High,Vaulted Ceilings
New Construction N
Schools
School District Harford County Public Schools
Others
Pets Allowed N
Senior Community No
Tax ID 02-100614
Ownership Fee Simple
SqFt Source Assessor
Horse Property N
Special Listing Condition Standard
Read Less
Want to know what your home might be worth? Contact us for a FREE valuation!

Our team is ready to help you sell your home for the highest possible price ASAP

Bought with Kristin N Lewis • Integrity Real Estate

GET MORE INFORMATION





