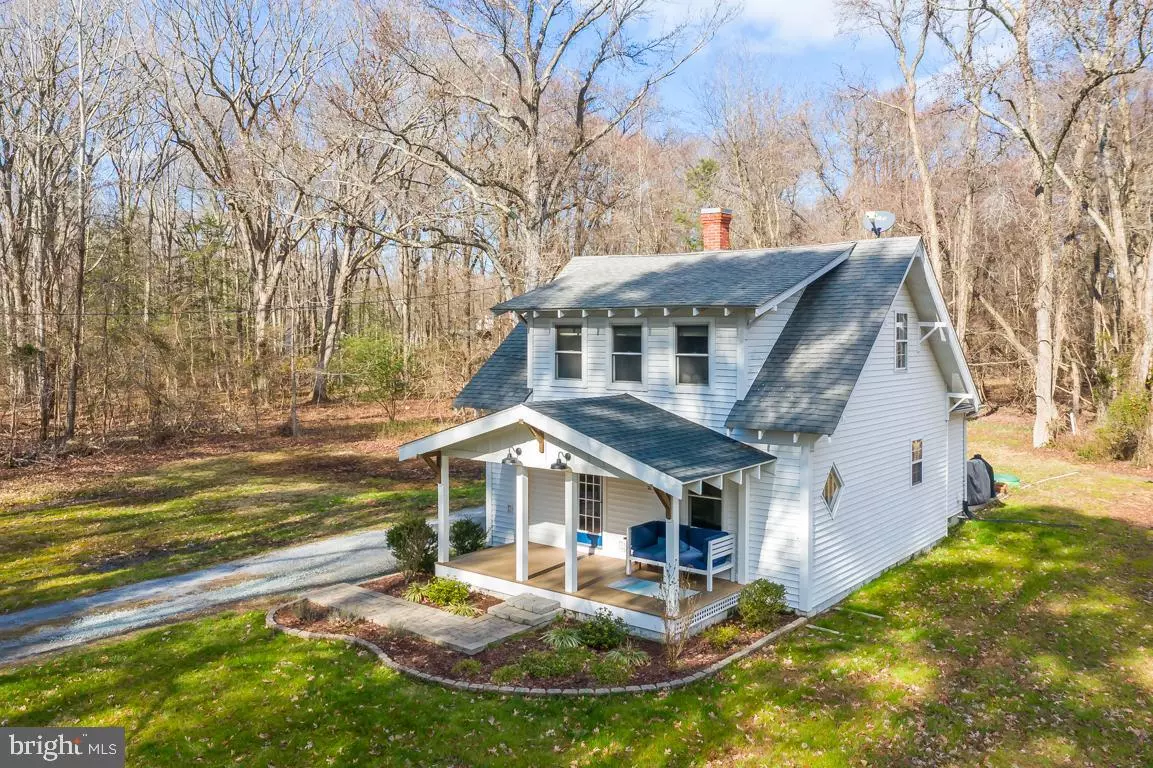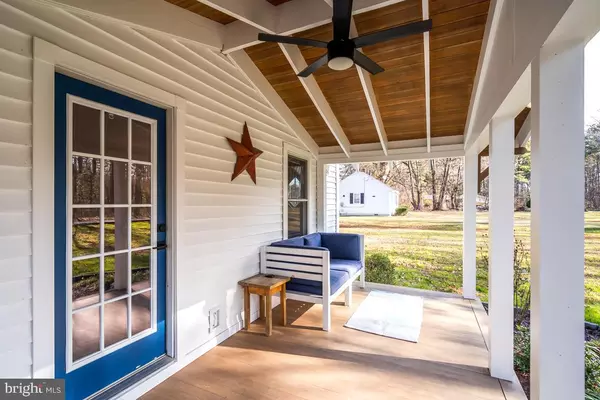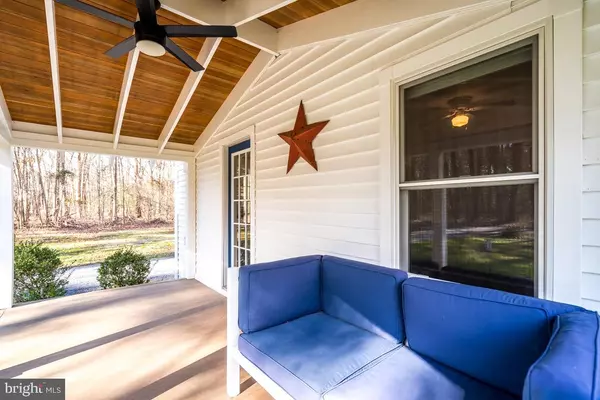$265,000
$278,000
4.7%For more information regarding the value of a property, please contact us for a free consultation.
115 EDGEWOOD RD Chester, MD 21619
2 Beds
2 Baths
964 SqFt
Key Details
Sold Price $265,000
Property Type Single Family Home
Sub Type Detached
Listing Status Sold
Purchase Type For Sale
Square Footage 964 sqft
Price per Sqft $274
Subdivision None Available
MLS Listing ID MDQA142838
Sold Date 06/26/20
Style Bungalow,Craftsman
Bedrooms 2
Full Baths 1
Half Baths 1
HOA Y/N N
Abv Grd Liv Area 964
Originating Board BRIGHT
Year Built 1936
Annual Tax Amount $1,970
Tax Year 2020
Lot Size 0.530 Acres
Acres 0.53
Property Description
The most charming bungalow on the Eastern Shore! A secluded oasis built for an owner who desires peace of mind and relaxation! Surrounded by tall trees and green grass, this historic dwelling boasts simple craftsman-style details that became popular in maritime communities developed at the turn of the twentieth century. A short stroll from the open waters of the Chesapeake Bay, kayakers and paddle boarders rejoice at the opportunity to drop in at the end of the discreet street. Stepping inside is serene - beautiful bamboo floors line the main level, leading you from a spacious living room into a brand new stunningly designed kitchen. Sleek white cabinets, gorgeous quartz countertops, a subway tile backsplash, exposed brick, farmhouse sink, and stainless steel appliances are a few of the things your friends will rave about. Dine on the oversized kitchen peninsula or in the separate dining area. Keep bills low and your heart warm with the included pellet stove. A half bath and laundry room are easily accessible on the main level. Retreat to two bedrooms and a full bathroom with tub upstairs. Recent siding and window updates. Paver patio out back. Two car detached garage for parking or workshop. Over half an acre of land to call your own. An unbeatable value that is ready to be yours. THIS DESIRABLE AREA QUALIFIES FOR USDA FINANCING WHICH MEANS YOU COULD PURCHASE THIS HOME WITH NO MONEY DOWN AND DISCOUNTED PMI.
Location
State MD
County Queen Annes
Zoning NC-20
Interior
Interior Features Breakfast Area, Combination Dining/Living, Combination Kitchen/Dining, Dining Area, Family Room Off Kitchen, Floor Plan - Traditional, Kitchen - Eat-In, Kitchen - Gourmet, Recessed Lighting, Tub Shower, Upgraded Countertops, Walk-in Closet(s), Wood Floors, Wood Stove
Hot Water Electric
Heating Baseboard - Electric
Cooling Window Unit(s)
Flooring Bamboo, Hardwood
Fireplaces Number 1
Fireplaces Type Free Standing
Equipment Built-In Microwave, Built-In Range, Dishwasher, Dryer, Exhaust Fan, Oven/Range - Electric, Refrigerator, Stainless Steel Appliances, Washer, Water Heater
Furnishings No
Fireplace Y
Window Features Double Pane
Appliance Built-In Microwave, Built-In Range, Dishwasher, Dryer, Exhaust Fan, Oven/Range - Electric, Refrigerator, Stainless Steel Appliances, Washer, Water Heater
Heat Source Electric
Laundry Dryer In Unit, Washer In Unit
Exterior
Exterior Feature Patio(s), Porch(es)
Parking Features Additional Storage Area, Covered Parking, Garage - Front Entry
Garage Spaces 2.0
Utilities Available Cable TV
Water Access N
View Trees/Woods
Roof Type Architectural Shingle
Accessibility None
Porch Patio(s), Porch(es)
Road Frontage City/County
Total Parking Spaces 2
Garage Y
Building
Lot Description Backs - Open Common Area, Backs - Parkland, Level, No Thru Street, Private, Secluded
Story 2
Sewer Septic Exists
Water Well
Architectural Style Bungalow, Craftsman
Level or Stories 2
Additional Building Above Grade, Below Grade
Structure Type Dry Wall
New Construction N
Schools
Elementary Schools Bayside
Middle Schools Matapeake
High Schools Kent Island
School District Queen Anne'S County Public Schools
Others
Senior Community No
Tax ID 1804043251
Ownership Fee Simple
SqFt Source Assessor
Acceptable Financing Cash, Conventional, FHA, USDA, VA
Listing Terms Cash, Conventional, FHA, USDA, VA
Financing Cash,Conventional,FHA,USDA,VA
Special Listing Condition Standard
Read Less
Want to know what your home might be worth? Contact us for a FREE valuation!

Our team is ready to help you sell your home for the highest possible price ASAP

Bought with Linda L Austin • Long & Foster Real Estate, Inc.
GET MORE INFORMATION





