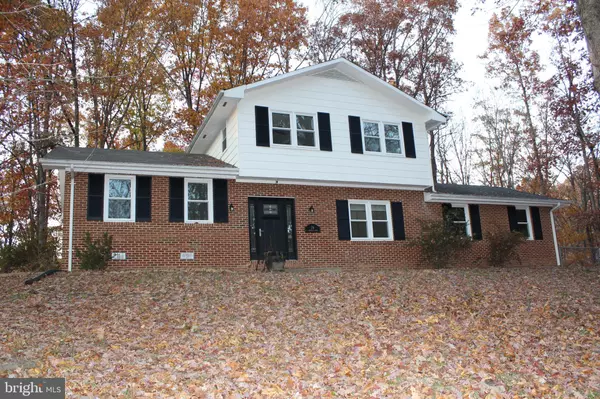$349,000
$349,500
0.1%For more information regarding the value of a property, please contact us for a free consultation.
36 LIMERICK LN Fredericksburg, VA 22405
3 Beds
3 Baths
2,327 SqFt
Key Details
Sold Price $349,000
Property Type Single Family Home
Sub Type Detached
Listing Status Sold
Purchase Type For Sale
Square Footage 2,327 sqft
Price per Sqft $149
Subdivision None Available
MLS Listing ID VAST215982
Sold Date 03/23/20
Style Traditional
Bedrooms 3
Full Baths 2
Half Baths 1
HOA Y/N N
Abv Grd Liv Area 2,187
Originating Board BRIGHT
Year Built 1977
Annual Tax Amount $2,759
Tax Year 2019
Lot Size 1.272 Acres
Acres 1.27
Property Description
Great new Price Move-In Ready Home on Private 1.27 Acre lot just minutes from historic downtown Fredericksburg, shopping and more. Home also has easy access to Centerport Parkway, Route 1 and I-95. This 3 Bedroom, 2.5 bathroom home includes an Updated Master Bathroom, Beautifully renovated kitchen with Stainless Appliances, 2 Fireplaces, newly finished room in basement and so much more. The Large Screened Porch, Over-Sized 2 Car Garage, Fully Fence Front and Side Yard plus a storage shed just help complete the picture. Fresh Paint throughout, New Hardwood, New ceramic tile, New fireplace wood burning insert. Chimneys inspected and in great shape. Main floor fire place will heat the home to snug as a hug warmth. No HOA.
Location
State VA
County Stafford
Zoning R1
Rooms
Other Rooms Living Room, Dining Room, Kitchen, Family Room, Den, Foyer, Recreation Room
Basement Partial, Connecting Stairway, Windows, Partially Finished, Interior Access
Interior
Interior Features Carpet, Ceiling Fan(s), Chair Railings, Combination Dining/Living, Family Room Off Kitchen, Floor Plan - Traditional, Formal/Separate Dining Room, Kitchen - Gourmet, Primary Bath(s), Soaking Tub, Tub Shower, Stall Shower, Water Treat System, Wood Floors, Stove - Wood
Hot Water Electric
Heating Heat Pump(s)
Cooling Central A/C
Flooring Carpet, Hardwood, Ceramic Tile
Fireplaces Number 2
Fireplaces Type Wood, Brick
Equipment Built-In Microwave, Built-In Range, Dishwasher, Dryer, Dryer - Electric, Icemaker, Oven - Self Cleaning, Oven - Double, Oven/Range - Electric, Refrigerator, Washer, Microwave, Stainless Steel Appliances, Water Conditioner - Owned, Water Heater
Furnishings No
Fireplace Y
Window Features Double Pane,Vinyl Clad
Appliance Built-In Microwave, Built-In Range, Dishwasher, Dryer, Dryer - Electric, Icemaker, Oven - Self Cleaning, Oven - Double, Oven/Range - Electric, Refrigerator, Washer, Microwave, Stainless Steel Appliances, Water Conditioner - Owned, Water Heater
Heat Source Electric
Laundry Basement
Exterior
Exterior Feature Screened
Parking Features Garage - Side Entry, Garage Door Opener, Built In
Garage Spaces 2.0
Fence Chain Link
Utilities Available Electric Available
Water Access N
Roof Type Asphalt
Accessibility None
Porch Screened
Attached Garage 2
Total Parking Spaces 2
Garage Y
Building
Lot Description Backs to Trees, Cul-de-sac, Front Yard, Private, Secluded
Story 1.5
Foundation Block
Sewer Septic = # of BR
Water Well
Architectural Style Traditional
Level or Stories 1.5
Additional Building Above Grade, Below Grade
Structure Type Dry Wall
New Construction N
Schools
High Schools Stafford
School District Stafford County Public Schools
Others
Senior Community No
Tax ID 45- - - -101I
Ownership Fee Simple
SqFt Source Assessor
Security Features Smoke Detector
Acceptable Financing Conventional, FHA, VA
Horse Property N
Listing Terms Conventional, FHA, VA
Financing Conventional,FHA,VA
Special Listing Condition Standard
Read Less
Want to know what your home might be worth? Contact us for a FREE valuation!

Our team is ready to help you sell your home for the highest possible price ASAP

Bought with Regis Wells • M.O. Wilson Properties
GET MORE INFORMATION





