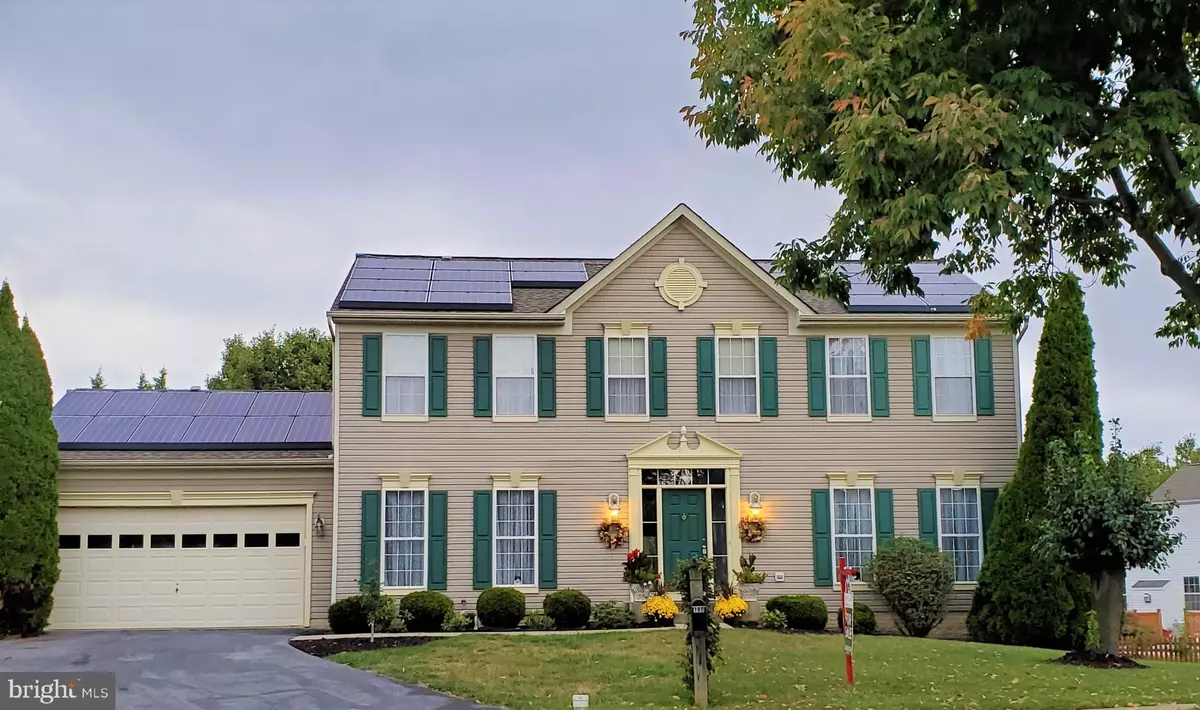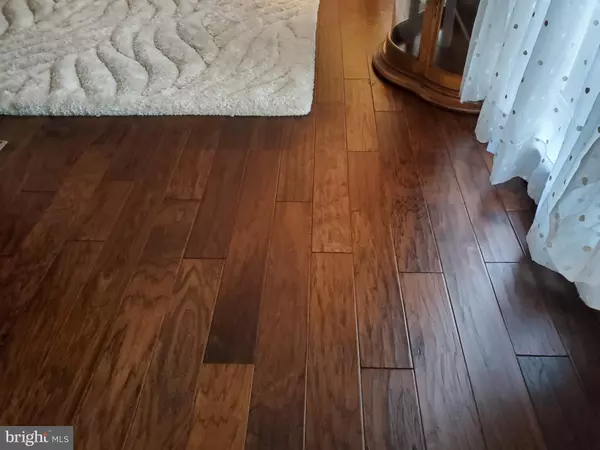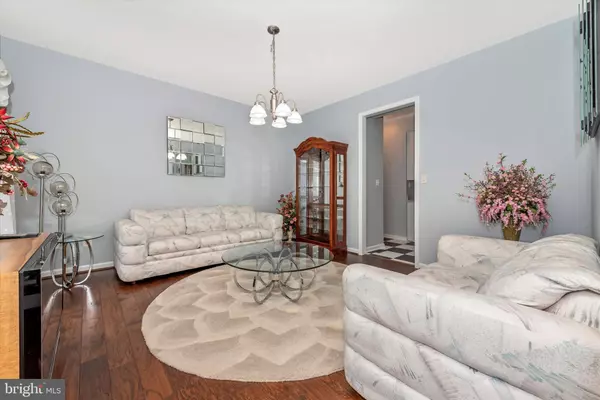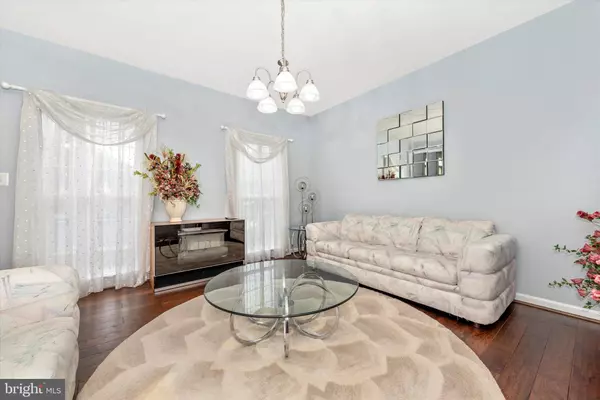$385,500
$395,900
2.6%For more information regarding the value of a property, please contact us for a free consultation.
100 CUMBERLAND CT Frederick, MD 21702
4 Beds
3 Baths
3,480 SqFt
Key Details
Sold Price $385,500
Property Type Single Family Home
Sub Type Detached
Listing Status Sold
Purchase Type For Sale
Square Footage 3,480 sqft
Price per Sqft $110
Subdivision Willow Brook
MLS Listing ID MDFR251776
Sold Date 02/25/20
Style Colonial
Bedrooms 4
Full Baths 2
Half Baths 1
HOA Fees $26/mo
HOA Y/N Y
Abv Grd Liv Area 2,780
Originating Board BRIGHT
Year Built 1999
Annual Tax Amount $6,141
Tax Year 2018
Lot Size 0.327 Acres
Acres 0.33
Property Description
Move-in Ready! Willow Brook home sits on large cul-de-sac lot (over 1/4 acre). The professionally painted main level invites you into a foyer with a view of the formal rooms to the right and left. However, it's the open floor plan that draws you in further. Windows line the front and back of the home welcoming in natural light. Bring all the cooks! Kitchen has an island large enough for a holiday buffet spread! The connecting sun/breakfast room can comfortably seat an 8+ family table. Kitchen area opens to show off the family room (with 4' extension) , gas fireplace and rich dark Mohawk wood floors. Replaced/updated/upgraded are the Architectural Shingle Roof, Flooring on all 3 levels (mostly Mohawk), Both A/C Handlers, Heat Pump, Furnace, Hot Water Heater, and more. Got large bedroom furniture? ...not a problem! The upper-level bedrooms can handle it! The lower level has a generously-sized great room with still room to grow. Want to add a hobby or office with a third full bathroom? There is room for that too! A three piece rough-in bathroom is waiting. Over 3500 sq ft of finished living space plus more, in a great location. Welcome home to 100 Cumberland Court.
Location
State MD
County Frederick
Zoning R4
Rooms
Other Rooms Living Room, Dining Room, Primary Bedroom, Bedroom 2, Bedroom 3, Bedroom 4, Kitchen, Family Room, Foyer, Breakfast Room, Great Room, Laundry, Other, Primary Bathroom
Basement Connecting Stairway, Partially Finished, Full, Rough Bath Plumb, Space For Rooms
Interior
Interior Features Breakfast Area, Ceiling Fan(s), Family Room Off Kitchen, Floor Plan - Open, Formal/Separate Dining Room, Kitchen - Island, Primary Bath(s), Pantry, Recessed Lighting, Soaking Tub, Stall Shower, Walk-in Closet(s), Water Treat System, Window Treatments, Wood Floors, Attic, Carpet, Kitchen - Country, Tub Shower
Heating Forced Air, Solar - Active, Zoned, Solar On Grid
Cooling Central A/C, Ceiling Fan(s)
Flooring Carpet, Hardwood
Fireplaces Number 1
Fireplaces Type Gas/Propane
Equipment Built-In Microwave, Dishwasher, Disposal, Icemaker, Stove, Washer/Dryer Hookups Only, Microwave, Oven/Range - Gas, Refrigerator
Fireplace Y
Appliance Built-In Microwave, Dishwasher, Disposal, Icemaker, Stove, Washer/Dryer Hookups Only, Microwave, Oven/Range - Gas, Refrigerator
Heat Source Electric, Natural Gas, Solar
Laundry Main Floor
Exterior
Parking Features Garage Door Opener, Garage - Front Entry
Garage Spaces 6.0
Utilities Available Cable TV Available, Natural Gas Available
Water Access N
Roof Type Architectural Shingle
Accessibility None
Attached Garage 2
Total Parking Spaces 6
Garage Y
Building
Story 3+
Sewer Public Sewer
Water Public
Architectural Style Colonial
Level or Stories 3+
Additional Building Above Grade, Below Grade
Structure Type 9'+ Ceilings,High,Vaulted Ceilings
New Construction N
Schools
Elementary Schools Monocacy
Middle Schools Monocacy
High Schools Governor Thomas Johnson
School District Frederick County Public Schools
Others
Senior Community No
Tax ID 1102216523
Ownership Fee Simple
SqFt Source Estimated
Special Listing Condition Standard
Read Less
Want to know what your home might be worth? Contact us for a FREE valuation!

Our team is ready to help you sell your home for the highest possible price ASAP

Bought with Ryan N Lancaster • Long & Foster Real Estate, Inc.

GET MORE INFORMATION





