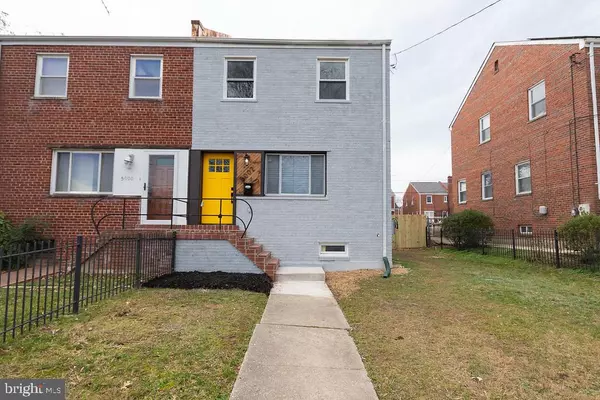$612,200
$594,900
2.9%For more information regarding the value of a property, please contact us for a free consultation.
5002 11TH ST NE Washington, DC 20017
3 Beds
3 Baths
1,534 SqFt
Key Details
Sold Price $612,200
Property Type Single Family Home
Sub Type Twin/Semi-Detached
Listing Status Sold
Purchase Type For Sale
Square Footage 1,534 sqft
Price per Sqft $399
Subdivision Riggs Park
MLS Listing ID DCDC453642
Sold Date 03/09/20
Style Side-by-Side
Bedrooms 3
Full Baths 2
Half Baths 1
HOA Y/N N
Abv Grd Liv Area 1,116
Originating Board BRIGHT
Year Built 1951
Annual Tax Amount $3,372
Tax Year 2019
Lot Size 4,043 Sqft
Acres 0.09
Property Description
Another beautiful Mancini Brothers, LLC Renovation. A very large flat lot located in the heart of Riggs Park, just a short half mile to the Fort Totten Metro. The house features solid hardwood floors on the main and upper levels and the walk out basement has beautiful new tile flooring. The farmhouse style kitchen has reclaimed wood shelves, gold fixtures, soft close cabinets and brand new stainless steel appliances. The walkout basement has a wet bar with sink, mini fridge and full bathroom. The large backyard is fully fenced in and has a private driveway with covered carport. Overall the house has all new plumbing, electric and mechanical systems and a large deck right off the kitchen.
Location
State DC
County Washington
Zoning UNK
Rooms
Basement Walkout Stairs, Windows, Fully Finished
Interior
Hot Water Natural Gas
Heating Forced Air
Cooling Central A/C
Equipment Stainless Steel Appliances
Appliance Stainless Steel Appliances
Heat Source Natural Gas
Exterior
Garage Spaces 2.0
Carport Spaces 2
Water Access N
Accessibility None
Total Parking Spaces 2
Garage N
Building
Story 3+
Sewer Public Sewer
Water Public
Architectural Style Side-by-Side
Level or Stories 3+
Additional Building Above Grade, Below Grade
New Construction N
Schools
School District District Of Columbia Public Schools
Others
Senior Community No
Tax ID 3898//0056
Ownership Fee Simple
SqFt Source Estimated
Special Listing Condition Standard
Read Less
Want to know what your home might be worth? Contact us for a FREE valuation!

Our team is ready to help you sell your home for the highest possible price ASAP

Bought with Kara Johnson • Keller Williams Capital Properties

GET MORE INFORMATION





