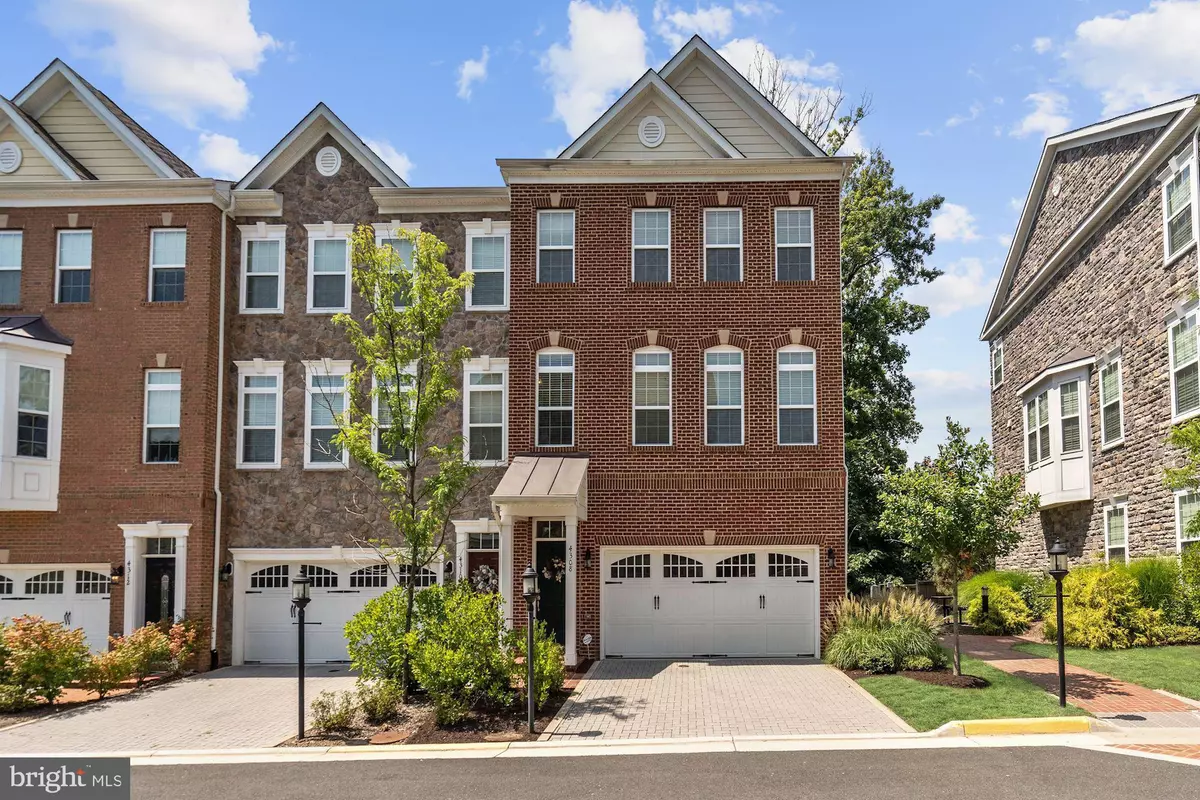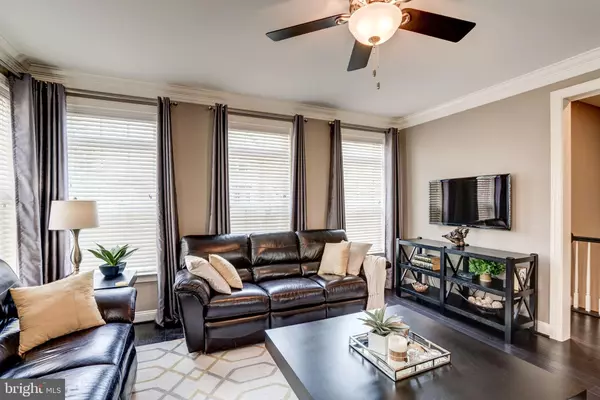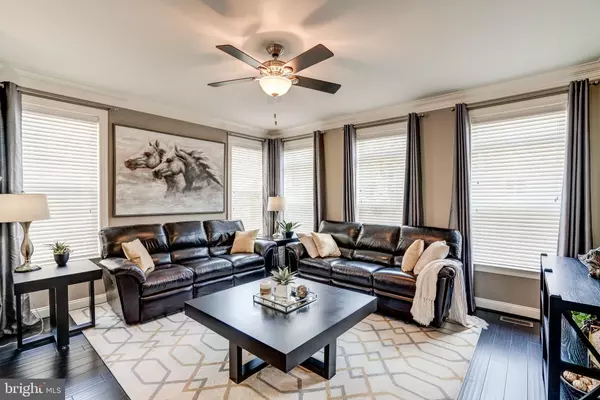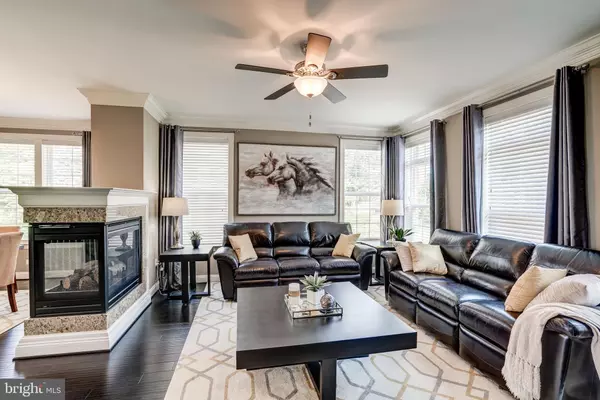$720,000
$739,900
2.7%For more information regarding the value of a property, please contact us for a free consultation.
4308 JOHNSON CT Fairfax, VA 22030
3 Beds
4 Baths
2,512 SqFt
Key Details
Sold Price $720,000
Property Type Townhouse
Sub Type End of Row/Townhouse
Listing Status Sold
Purchase Type For Sale
Square Footage 2,512 sqft
Price per Sqft $286
Subdivision Royal Legacy
MLS Listing ID VAFC118730
Sold Date 01/16/20
Style Traditional
Bedrooms 3
Full Baths 3
Half Baths 1
HOA Fees $135/mo
HOA Y/N Y
Abv Grd Liv Area 2,512
Originating Board BRIGHT
Year Built 2015
Annual Tax Amount $7,978
Tax Year 2019
Lot Size 2,175 Sqft
Acres 0.05
Property Description
PROPERTY IS ACTIVELY MARKETED(VAFC119046) AND UNDER LIST AGREEMENT - DO NOT CALL OWNERS. Price Reduction. Great value - check Royal Legacy neighborhood comps. This immaculate Royal Legacy end unit townhome in the City of Fairfax shines! Constructed in 2015, this spacious, three level luxury townhome has numerous builder upgrades, owner updates and a peaceful location backing to trees. Large front and side windows lend to amazing sunlight and the open floorplan enables easy living and refined entertaining. Highlights include a gourmet kitchen with upgraded cabinetry and granite- topped island, a three-sided fireplace, a sunny bay window in the dining room and wide plank hardwood floors. The breakfast area and deck faces a private wooded enclosure and is perfect for morning coffee. The upper level owner's suite has a large walk in custom closet and deluxe master bath with granite and soaking tub. The lower level opens to the back deck and has new flooring and a full bath. The private yard backing to trees is a rare find and is perfect for pets or relaxation and has been updated with a privacy fence, forever lawn turf and a stone patio with fire pit. Easy walk to the shops, restaurants and entertainment in City of Fairfax.
Location
State VA
County Fairfax City
Zoning PD-R
Rooms
Other Rooms Living Room, Dining Room, Primary Bedroom, Bedroom 2, Bedroom 3, Kitchen, Family Room, Breakfast Room
Basement Fully Finished, Walkout Level, Windows, Interior Access, Connecting Stairway
Interior
Interior Features Breakfast Area, Combination Dining/Living, Combination Kitchen/Dining, Floor Plan - Open, Kitchen - Gourmet, Wood Floors
Hot Water Natural Gas
Heating Forced Air
Cooling Central A/C
Flooring Hardwood, Laminated
Fireplaces Number 1
Fireplaces Type Gas/Propane
Equipment Built-In Microwave, Washer, Dryer, Cooktop, Dishwasher, Disposal, Refrigerator, Stove, Oven - Wall
Fireplace Y
Appliance Built-In Microwave, Washer, Dryer, Cooktop, Dishwasher, Disposal, Refrigerator, Stove, Oven - Wall
Heat Source Natural Gas
Laundry Upper Floor
Exterior
Exterior Feature Deck(s), Patio(s)
Parking Features Garage Door Opener
Garage Spaces 4.0
Fence Fully
Utilities Available Cable TV, Natural Gas Available
Water Access N
View Trees/Woods
Accessibility None
Porch Deck(s), Patio(s)
Attached Garage 2
Total Parking Spaces 4
Garage Y
Building
Story 3+
Sewer Public Sewer
Water Public
Architectural Style Traditional
Level or Stories 3+
Additional Building Above Grade, Below Grade
New Construction N
Schools
Elementary Schools Providence
Middle Schools Lanier
High Schools Fairfax
School District Fairfax County Public Schools
Others
Pets Allowed Y
HOA Fee Include Lawn Maintenance,Management,Snow Removal
Senior Community No
Tax ID 57 3 22 006
Ownership Fee Simple
SqFt Source Estimated
Security Features Electric Alarm
Special Listing Condition Standard
Pets Allowed No Pet Restrictions
Read Less
Want to know what your home might be worth? Contact us for a FREE valuation!

Our team is ready to help you sell your home for the highest possible price ASAP

Bought with Yilan Bo • BMI REALTORS INC.
GET MORE INFORMATION





