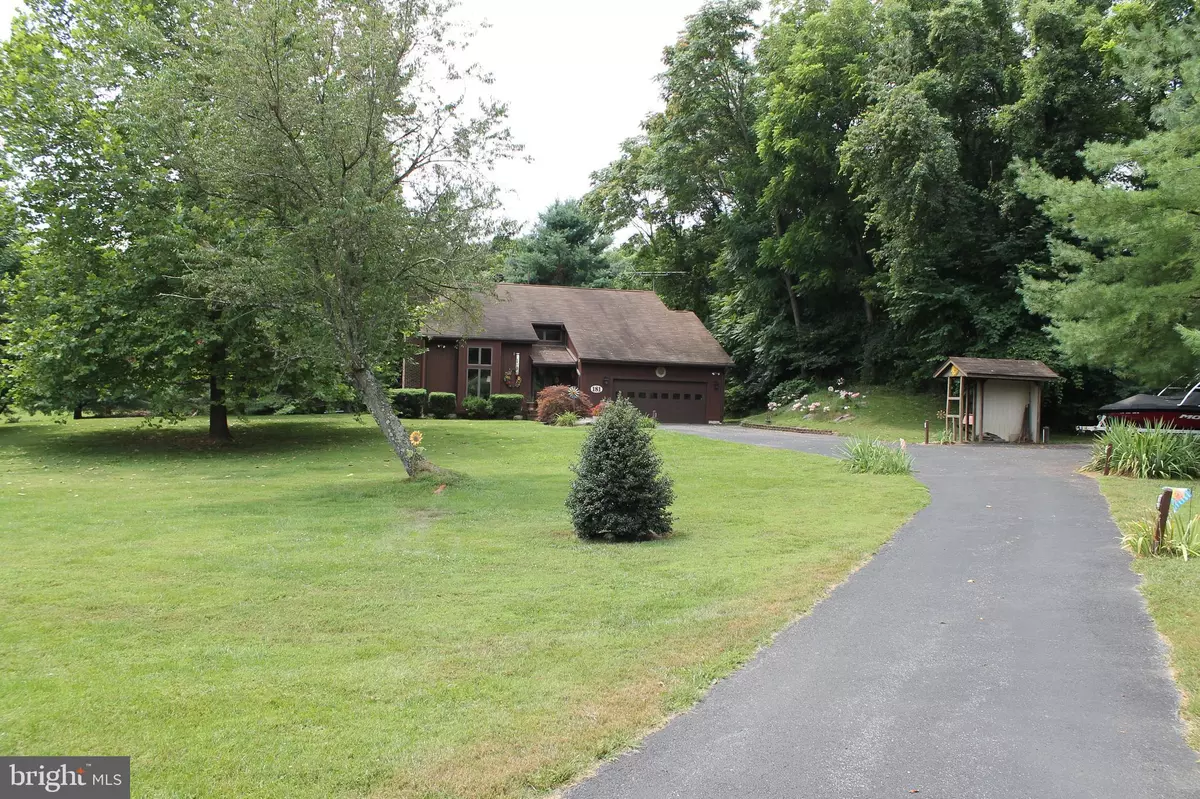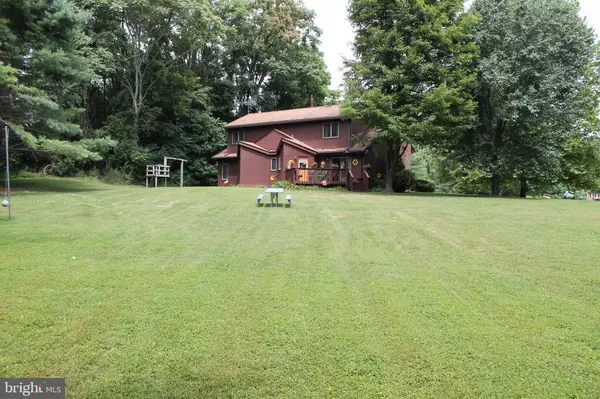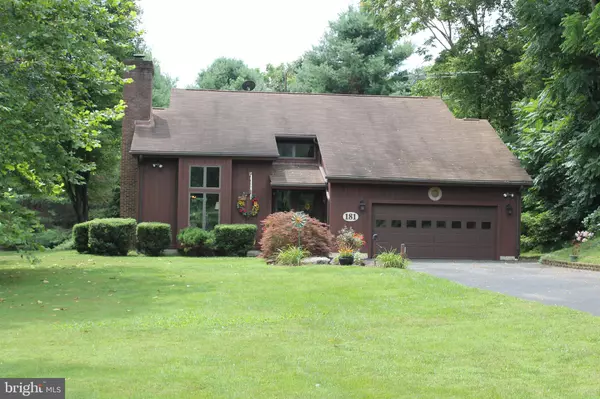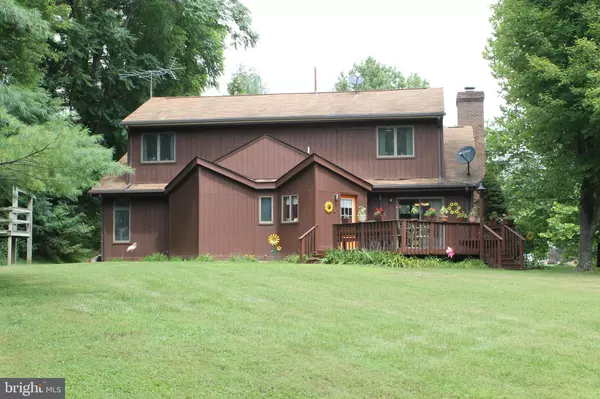$360,000
$369,900
2.7%For more information regarding the value of a property, please contact us for a free consultation.
181 ENCHANTING DR Winchester, VA 22603
3 Beds
3 Baths
1,986 SqFt
Key Details
Sold Price $360,000
Property Type Single Family Home
Sub Type Detached
Listing Status Sold
Purchase Type For Sale
Square Footage 1,986 sqft
Price per Sqft $181
Subdivision Pleasant Valley Farms
MLS Listing ID VAFV152428
Sold Date 03/27/20
Style Contemporary
Bedrooms 3
Full Baths 2
Half Baths 1
HOA Fees $8/ann
HOA Y/N Y
Abv Grd Liv Area 1,986
Originating Board BRIGHT
Year Built 1991
Annual Tax Amount $1,600
Tax Year 2019
Lot Size 5.000 Acres
Acres 5.0
Property Description
Come check out this beautiful contemporary home nestled on 5 magnificent acres. Mature landscaping and beautiful trees surround this home to provide tons of privacy and tranquility. Its your very own private retreat! The home has upgraded kitchen and bathrooms, tile flooring, 2 story family room with a wood burning fireplace and brick mantle, upstairs jack-and-jill bathroom, gutter guards to protect from the leaves, and bonus room upstairs. The detached garage has a large workshop to the rear and tool shed. Seller will provide a one year home warrantee. Don't wait!
Location
State VA
County Frederick
Zoning RA
Rooms
Other Rooms Sitting Room
Main Level Bedrooms 1
Interior
Heating Heat Pump(s)
Cooling Heat Pump(s)
Fireplaces Number 1
Fireplaces Type Wood
Equipment Dishwasher, Oven/Range - Electric, Refrigerator
Fireplace Y
Appliance Dishwasher, Oven/Range - Electric, Refrigerator
Heat Source Electric, Wood
Exterior
Parking Features Additional Storage Area
Garage Spaces 4.0
Water Access N
Accessibility None
Attached Garage 2
Total Parking Spaces 4
Garage Y
Building
Story 2
Foundation Crawl Space
Sewer On Site Septic
Water Well
Architectural Style Contemporary
Level or Stories 2
Additional Building Above Grade, Below Grade
New Construction N
Schools
School District Frederick County Public Schools
Others
Senior Community No
Tax ID 31 5 1 1
Ownership Fee Simple
SqFt Source Assessor
Special Listing Condition Standard
Read Less
Want to know what your home might be worth? Contact us for a FREE valuation!

Our team is ready to help you sell your home for the highest possible price ASAP

Bought with Sharon L Cales • RE/MAX Real Estate Connections
GET MORE INFORMATION





