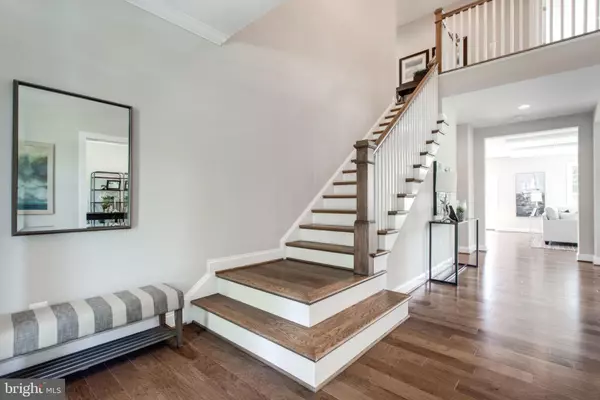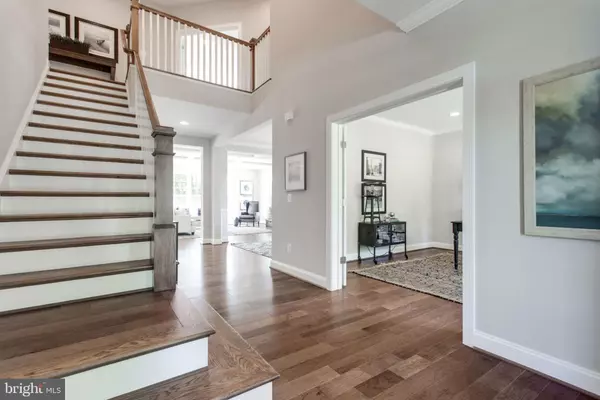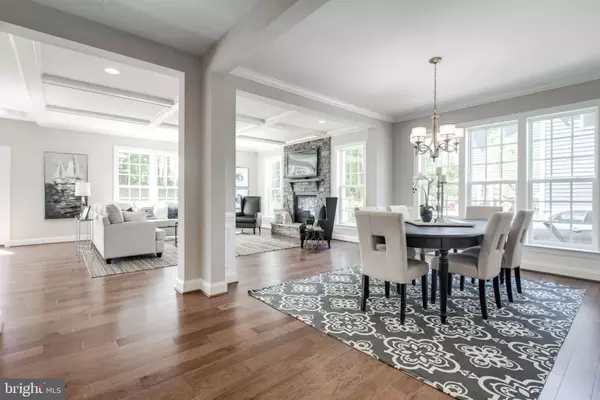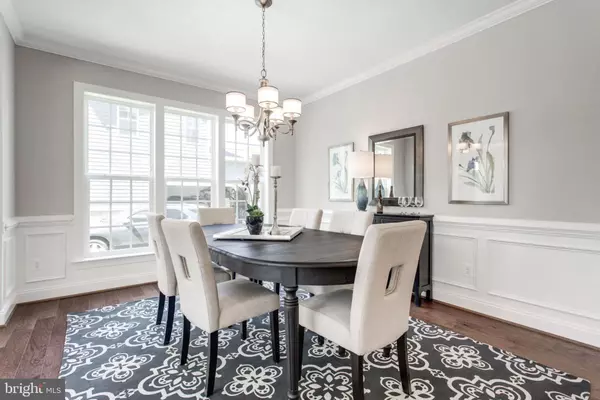$1,448,211
$1,398,750
3.5%For more information regarding the value of a property, please contact us for a free consultation.
504 KIBLER CIR SW Vienna, VA 22180
5 Beds
5 Baths
4,809 SqFt
Key Details
Sold Price $1,448,211
Property Type Single Family Home
Sub Type Detached
Listing Status Sold
Purchase Type For Sale
Square Footage 4,809 sqft
Price per Sqft $301
Subdivision Vienna Woods
MLS Listing ID VAFX1093632
Sold Date 03/30/21
Style Craftsman
Bedrooms 5
Full Baths 4
Half Baths 1
HOA Y/N N
Abv Grd Liv Area 3,456
Originating Board BRIGHT
Year Built 2020
Annual Tax Amount $8,393
Tax Year 2020
Lot Size 0.264 Acres
Acres 0.26
Property Description
OFF SITE OPEN HOUSE at 1814 Chesterfield Place, McLean Sunday from 1 -3. Location, Location, Location! This Addison Model from Evergreene Homes is in the center of Vienna, close to I66, Vienna Metro and located on a rare Cul-de-sac. Upon entering the Foyer you are welcomed by a Study. Walk into the open space of a formal Dining Room, Family Room and large Kitchen. The Family room has a coffered ceiling and fireplace. The Kitchen has an open island, plenty of upgraded cabinets, an eat in area, and walk-in pantry. The Mudroom is conveniently located between the 2 car Garage and Kitchen. There are upgraded hardwood floors throughout the first floor and continue to the upstairs hallway. The upper level has a beautiful carpeted Master Suite with 2 walk-in closets. The 3 additional Bedrooms include a Princess Suite, and two bedrooms that share a Buddy Bath. The spacious Laundry Room has windows and room for storage. The WALK OUT Basement is finished with a Bedroom, Full Bath, and a Light filled Rec Room.
Location
State VA
County Fairfax
Zoning 904
Rooms
Other Rooms Dining Room, Primary Bedroom, Bedroom 2, Bedroom 3, Bedroom 4, Bedroom 5, Kitchen, Family Room, Breakfast Room, Study, Recreation Room
Basement Fully Finished, Sump Pump, Walkout Level
Interior
Interior Features Attic, Breakfast Area, Butlers Pantry, Chair Railings, Combination Kitchen/Living, Crown Moldings, Family Room Off Kitchen, Floor Plan - Open, Formal/Separate Dining Room, Kitchen - Eat-In, Kitchen - Gourmet, Kitchen - Island, Primary Bath(s), Pantry, Recessed Lighting, Upgraded Countertops, Walk-in Closet(s), Wood Floors
Hot Water 60+ Gallon Tank, Natural Gas
Cooling Central A/C, Fresh Air Recovery System, Multi Units, Whole House Exhaust Ventilation, Whole House Supply Ventilation, Zoned
Flooring Hardwood, Carpet
Fireplaces Number 1
Fireplaces Type Mantel(s)
Equipment Cooktop, Dishwasher, Disposal, Icemaker, Humidifier, Microwave, Oven - Self Cleaning, Oven - Single, Oven - Wall, Refrigerator, Range Hood, Stainless Steel Appliances
Furnishings No
Fireplace Y
Window Features Casement,Double Pane,Energy Efficient,ENERGY STAR Qualified,Low-E,Insulated,Palladian,Screens,Vinyl Clad
Appliance Cooktop, Dishwasher, Disposal, Icemaker, Humidifier, Microwave, Oven - Self Cleaning, Oven - Single, Oven - Wall, Refrigerator, Range Hood, Stainless Steel Appliances
Heat Source Natural Gas, Electric
Laundry Upper Floor
Exterior
Parking Features Garage - Front Entry, Garage Door Opener
Garage Spaces 2.0
Water Access N
Roof Type Architectural Shingle,Metal
Accessibility None
Attached Garage 2
Total Parking Spaces 2
Garage Y
Building
Story 3
Sewer Public Sewer
Water Public
Architectural Style Craftsman
Level or Stories 3
Additional Building Above Grade, Below Grade
Structure Type 9'+ Ceilings,Tray Ceilings
New Construction Y
Schools
Elementary Schools Marshall Road
Middle Schools Thoreau
High Schools Madison
School District Fairfax County Public Schools
Others
Senior Community No
Tax ID 0482 03F 0022
Ownership Fee Simple
SqFt Source Estimated
Security Features Carbon Monoxide Detector(s)
Special Listing Condition Standard
Read Less
Want to know what your home might be worth? Contact us for a FREE valuation!

Our team is ready to help you sell your home for the highest possible price ASAP

Bought with Dimitri Sotiropoulos • DMV Realty, INC.
GET MORE INFORMATION





