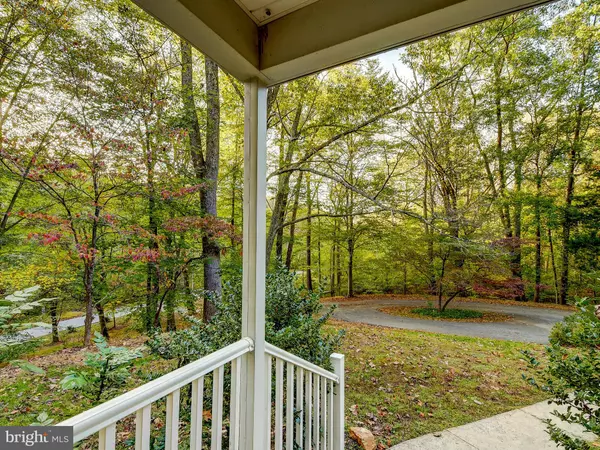$390,000
$399,000
2.3%For more information regarding the value of a property, please contact us for a free consultation.
13921 THORNTON MILL RD Sparks, MD 21152
3 Beds
2 Baths
1,742 SqFt
Key Details
Sold Price $390,000
Property Type Single Family Home
Sub Type Detached
Listing Status Sold
Purchase Type For Sale
Square Footage 1,742 sqft
Price per Sqft $223
Subdivision Sparks
MLS Listing ID MDBC474932
Sold Date 01/30/20
Style Ranch/Rambler
Bedrooms 3
Full Baths 2
HOA Y/N N
Abv Grd Liv Area 1,742
Originating Board BRIGHT
Year Built 1953
Annual Tax Amount $3,886
Tax Year 2018
Lot Size 2.860 Acres
Acres 2.86
Property Description
A great opportunity to purchase a fully renovated home on almost 3 acres with enough space to build a garage or barn! Only two minutes to Wegman's and Hunt Valley stores, this home sits on a hill with mature landscaping and is private and quiet. An oversized living room greets you as you enter the front door. Oak hardwood floors have been beautifully refinished and extend throughout the home- no carpet! Master bedroom enjoys a fully renovated bathroom while two additional bedrooms share a second renovated bath with walk in shower. The renovated kitchen features a tile backsplash, granite counters and stainless appliances. Convenient dining area is adjacent to the open kitchen with doors to back porch as well as a side deck overlooking the trees and hillside. Efficient replacement windows bring in the green views and add to the energy savings you will experience in this one-level living home. Need more space for your man cave or family room? The full basement is waiting to be finished and has loads of possibilities- currently several rooms exist but it can also be opened up depending on your needs. The well is only five years old and the home has just been connected to public sewer! Come and enjoy all that this quality renovation has to offer as well as the possibilities the acreage can provide!
Location
State MD
County Baltimore
Zoning R
Rooms
Basement Connecting Stairway, Outside Entrance
Main Level Bedrooms 3
Interior
Interior Features Attic, Breakfast Area, Dining Area, Entry Level Bedroom, Kitchen - Island, Primary Bath(s), Upgraded Countertops, Wood Floors, Combination Kitchen/Dining, Kitchen - Eat-In
Hot Water Electric
Heating Forced Air
Cooling Ceiling Fan(s), Central A/C
Flooring Wood
Equipment Dishwasher, Microwave, Range Hood, Refrigerator, Stove
Window Features Double Pane,Screens
Appliance Dishwasher, Microwave, Range Hood, Refrigerator, Stove
Heat Source Oil
Exterior
Garage Spaces 5.0
Water Access N
Roof Type Asphalt
Accessibility Level Entry - Main
Total Parking Spaces 5
Garage N
Building
Story 1
Sewer Public Sewer
Water Well
Architectural Style Ranch/Rambler
Level or Stories 1
Additional Building Above Grade, Below Grade
Structure Type Dry Wall
New Construction N
Schools
Elementary Schools Pot Spring
Middle Schools Cockeysville
High Schools Dulaney
School District Baltimore County Public Schools
Others
Senior Community No
Tax ID 04080803000625
Ownership Fee Simple
SqFt Source Assessor
Special Listing Condition Standard
Read Less
Want to know what your home might be worth? Contact us for a FREE valuation!

Our team is ready to help you sell your home for the highest possible price ASAP

Bought with Laurie M Karll • Keller Williams Legacy
GET MORE INFORMATION





