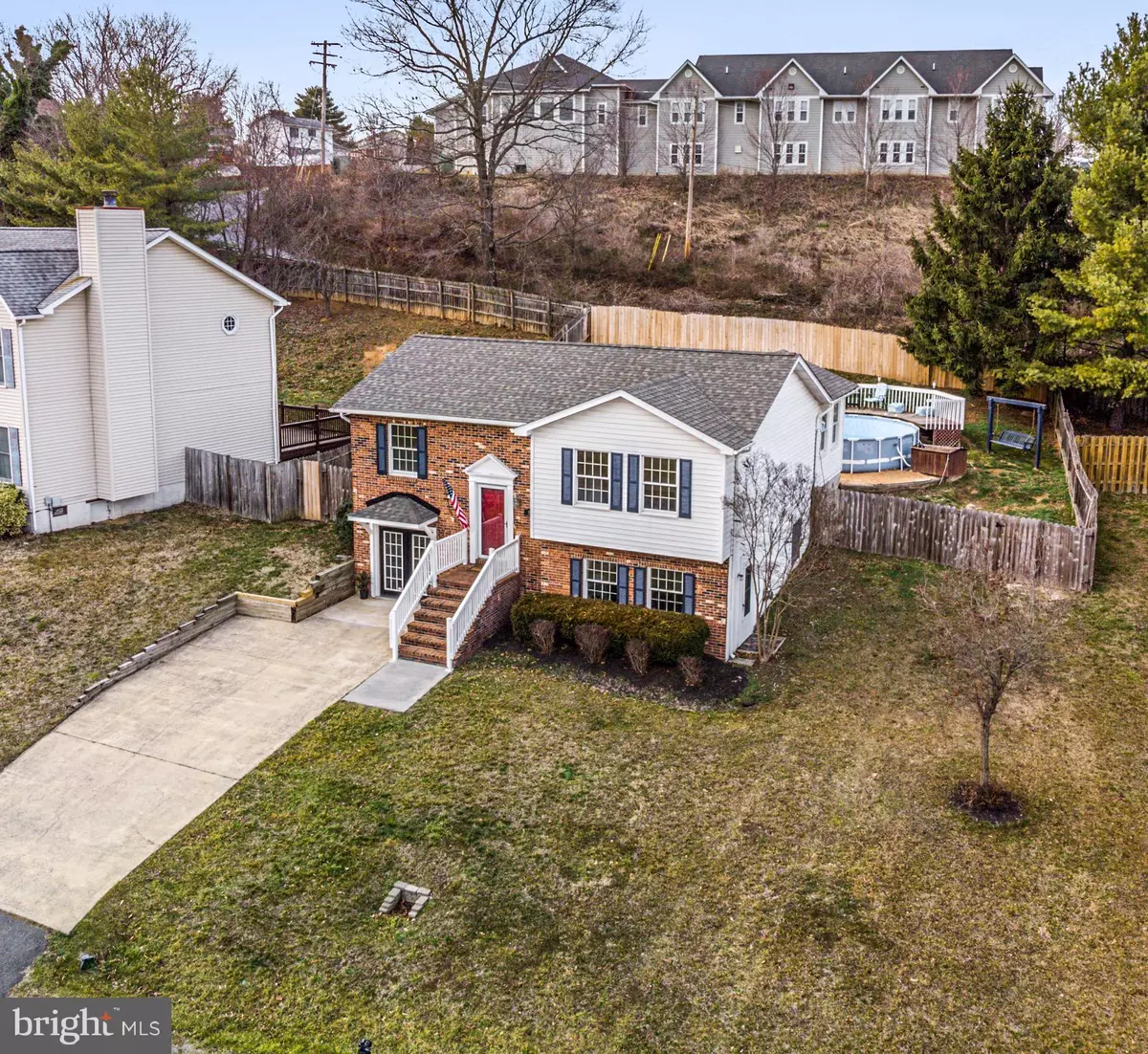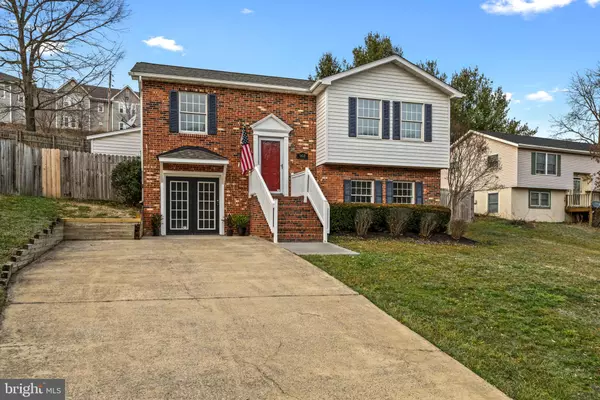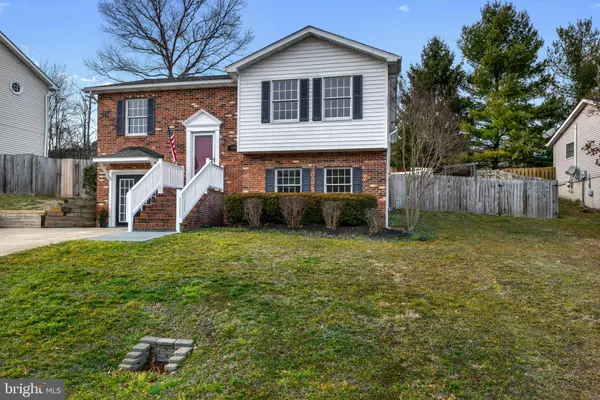$249,999
$249,999
For more information regarding the value of a property, please contact us for a free consultation.
102 WOODYS PL Winchester, VA 22602
4 Beds
2 Baths
2,152 SqFt
Key Details
Sold Price $249,999
Property Type Single Family Home
Sub Type Detached
Listing Status Sold
Purchase Type For Sale
Square Footage 2,152 sqft
Price per Sqft $116
Subdivision Carlisle Estates
MLS Listing ID VAFV155550
Sold Date 03/23/20
Style Split Foyer
Bedrooms 4
Full Baths 2
HOA Fees $33/ann
HOA Y/N Y
Abv Grd Liv Area 1,088
Originating Board BRIGHT
Year Built 1989
Annual Tax Amount $1,073
Tax Year 2019
Property Description
Looking to move into a beautiful new home in the beginning of 2020?? HERE IT IS! Situated on a large cul-de-sac lot, this spacious four bedroom, 2 full bath & exceptionally maintained brick front split-foyer is ready for you! Enjoy a cozy evening by the stoned gas fireplace! Entertain in the outdoors while relaxing on the enormous back 21 x 22 deck! Or in the NEW POOL, or playing with your children or pets in the fully fenced backyard!!! This gem has a new roof and has been freshly painted throughout! It also has fresh new flooring and updated light fixtures including recessed lighting! Your new home also comes equipped with all appliances including stove, refrigerator, dishwasher, over the range microwave and newer washing machine and dryer in the spacious laundry room. Park an entire family of cars in the four car driveway! AND the seller is offering to include a one year home warranty AND one year paid HOA dues. This amazing home is within minutes of major commuter routes, like Rt. 7, I81, and Rt 66, as well as shopping, restaurants, Shenandoah University, and Valley Health! A MUST SEE!
Location
State VA
County Frederick
Zoning RP
Rooms
Other Rooms Living Room, Bedroom 4, Kitchen, Family Room, Bedroom 1, Sun/Florida Room, Laundry, Bathroom 1, Bathroom 2, Bathroom 3
Basement Full
Main Level Bedrooms 2
Interior
Heating Heat Pump(s)
Cooling Central A/C
Fireplaces Type Gas/Propane
Fireplace Y
Heat Source Electric, Natural Gas Available
Laundry Has Laundry
Exterior
Fence Rear, Fully, Privacy
Pool Above Ground
Water Access N
View Creek/Stream, Trees/Woods
Accessibility None
Garage N
Building
Story 2
Sewer Public Sewer
Water Public
Architectural Style Split Foyer
Level or Stories 2
Additional Building Above Grade, Below Grade
New Construction N
Schools
Elementary Schools Greenwood Mill
Middle Schools Admiral Richard E. Byrd
High Schools Millbrook
School District Frederick County Public Schools
Others
Pets Allowed N
Senior Community No
Tax ID 55C 3 1 2
Ownership Fee Simple
SqFt Source Assessor
Horse Property N
Special Listing Condition Standard
Read Less
Want to know what your home might be worth? Contact us for a FREE valuation!

Our team is ready to help you sell your home for the highest possible price ASAP

Bought with Sadie Pearl Marino • Greenfield & Behr Residential
GET MORE INFORMATION





