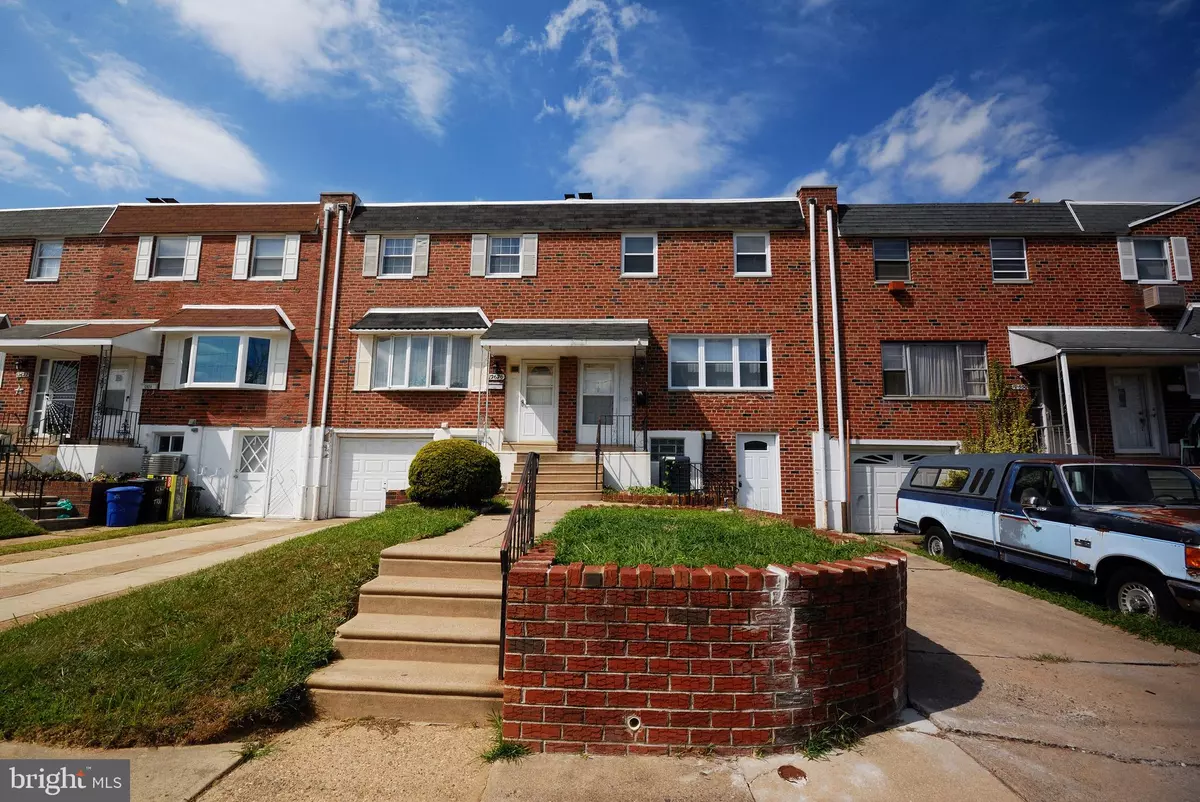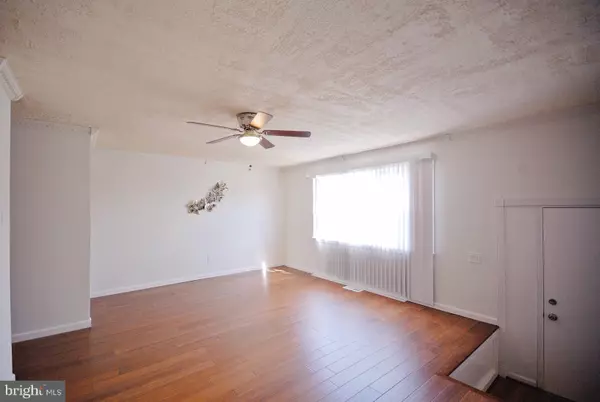$249,500
$249,500
For more information regarding the value of a property, please contact us for a free consultation.
12628 MEDFORD RD Philadelphia, PA 19154
3 Beds
4 Baths
1,360 SqFt
Key Details
Sold Price $249,500
Property Type Townhouse
Sub Type Interior Row/Townhouse
Listing Status Sold
Purchase Type For Sale
Square Footage 1,360 sqft
Price per Sqft $183
Subdivision Philadelphia (Northeast)
MLS Listing ID PAPH815586
Sold Date 02/07/20
Style Colonial
Bedrooms 3
Full Baths 3
Half Baths 1
HOA Y/N N
Abv Grd Liv Area 1,360
Originating Board BRIGHT
Year Built 1961
Annual Tax Amount $2,780
Tax Year 2020
Lot Size 2,000 Sqft
Acres 0.05
Lot Dimensions 20.00 x 100.00
Property Description
This updated charming spacious house is 3 bedroom 2.5 bath. The kitchen was updated with generous amounts of cabinet and a granite countertop for all of your cooking needs. and the formal dining room is spacious enough for all of your holiday get-togethers. The living room is the perfect place to curl up and watch movies. The basement den area is currently being used as a toy/gaming area for children but could easily be re-imagined as a second living area for the Eagles games. The basement also hosts the laundry area as well as access to the garage and a convenient full bathroom. Moving to the upstairs level notice the spacious master bedroom complete tastefully with spacious closet. The other 2 bedrooms complete this level and are both the perfect size to raise children. This home is close to everything Northeast Philadelphia has to offer and access easily to Bustleton Avenue, Roosevelt Blvd and interstate 95. Public transportation is also readily available with easy bus access. Enjoy showing!
Location
State PA
County Philadelphia
Area 19154 (19154)
Zoning RSA4
Rooms
Basement Daylight, Full
Interior
Heating Central
Cooling Central A/C
Flooring Wood
Fireplace N
Heat Source Natural Gas
Exterior
Parking Features Built In
Garage Spaces 1.0
Water Access N
Roof Type Unknown
Accessibility 2+ Access Exits
Attached Garage 1
Total Parking Spaces 1
Garage Y
Building
Story 2
Sewer Public Sewer
Water Public
Architectural Style Colonial
Level or Stories 2
Additional Building Above Grade, Below Grade
New Construction N
Schools
Elementary Schools Stephen Decatur
Middle Schools Stephen Decatur
High Schools George Washington
School District The School District Of Philadelphia
Others
Senior Community No
Tax ID 663244100
Ownership Fee Simple
SqFt Source Assessor
Special Listing Condition Standard
Read Less
Want to know what your home might be worth? Contact us for a FREE valuation!

Our team is ready to help you sell your home for the highest possible price ASAP

Bought with Ginna H Anderson • Long & Foster Real Estate, Inc.

GET MORE INFORMATION





