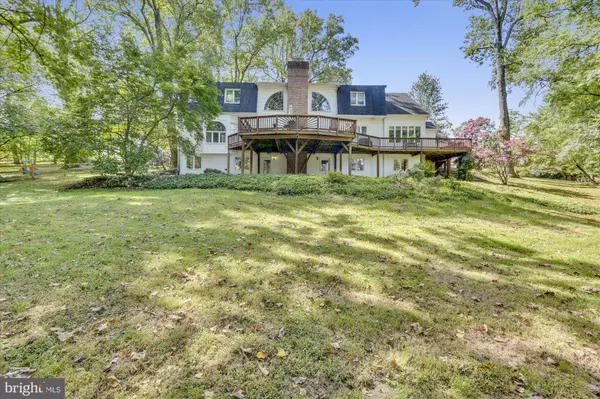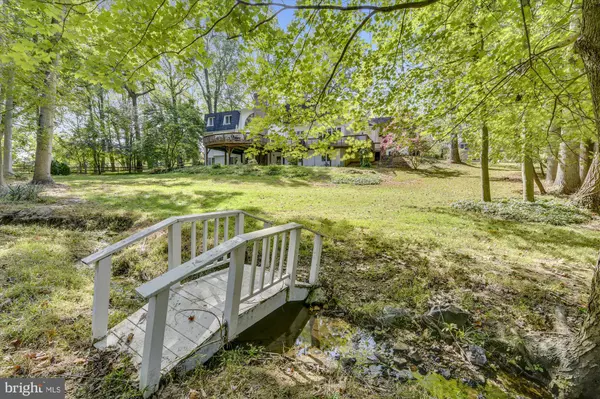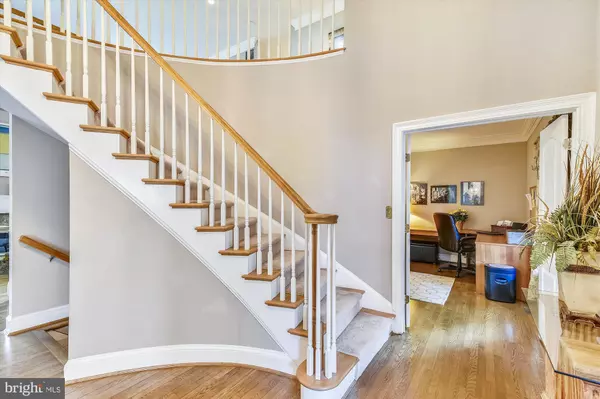$1,040,000
$1,125,000
7.6%For more information regarding the value of a property, please contact us for a free consultation.
9520 LEEMAY ST Vienna, VA 22182
4 Beds
5 Baths
3,686 SqFt
Key Details
Sold Price $1,040,000
Property Type Single Family Home
Sub Type Detached
Listing Status Sold
Purchase Type For Sale
Square Footage 3,686 sqft
Price per Sqft $282
Subdivision Hunter Mill Estates
MLS Listing ID VAFX1087216
Sold Date 04/17/20
Style Cape Cod
Bedrooms 4
Full Baths 3
Half Baths 2
HOA Y/N N
Abv Grd Liv Area 3,686
Originating Board BRIGHT
Year Built 1990
Annual Tax Amount $11,796
Tax Year 2019
Lot Size 1.122 Acres
Acres 1.12
Property Description
PRICE REDUCED! Come and bring your offer before this great home is gone....!Welcome to this beautiful home on over 1 acre lot in a quiet and very private setting full of mature trees and creek in the back. This home features 4 bedrooms and 4.5 bathrooms, large deck right off the kitchen to enjoy your morning coffee, majestic great room with wood-burning fire place, hardwood floors and high ceilings. Dining and living rooms are next to the kitchen for easy access and convenience. Next to the garage entrance you will find laundry and mud rooms. Master bedroom with its own private bath and walk-in closet is located on the main level. Office is also on the main level. Upstairs are 3 bedrooms with big bathroom and plenty of closets and abundance of light. Walkout basement has brand new vinyl plank floors, full size windows and another wood-burning fireplace. Additionally, basement offers au-pair suite with a specious bedroom, 1.5 bathrooms, living room, dining room area and huge walk-in closet. The house has large 2-car garage with lots of storage space. This house offers great balance of outdoor and indoor living with its huge 1.12acre yard, oversized deck and front porch. There is additional storage room In the basement. The most recent updates include: new Pex pipes (June 2019), new well tank (2019), new water heater (2017), new furnace (2017), new carpet (August 2019), new vinyl plank floor (2018). Master bathroom sold AS-IS condition.The 5th room can be used as a bedroom, craft room, play room, gym room, etc. Sellers will accept any reasonable offer.
Location
State VA
County Fairfax
Zoning 110
Rooms
Other Rooms Living Room, Dining Room, Primary Bedroom, Bedroom 2, Bedroom 4, Kitchen, Foyer, Breakfast Room, Great Room, In-Law/auPair/Suite, Laundry, Office, Bathroom 1, Bathroom 2, Bathroom 3, Bonus Room
Basement Fully Finished, Improved, Walkout Level, Daylight, Full
Main Level Bedrooms 1
Interior
Heating Heat Pump(s)
Cooling Central A/C
Fireplaces Number 2
Fireplaces Type Wood
Fireplace Y
Heat Source Oil
Exterior
Exterior Feature Deck(s), Porch(es)
Parking Features Garage - Side Entry, Inside Access
Garage Spaces 2.0
Water Access N
Roof Type Shingle,Composite
Accessibility None
Porch Deck(s), Porch(es)
Attached Garage 2
Total Parking Spaces 2
Garage Y
Building
Story 3+
Sewer Septic Exists
Water Private, Well
Architectural Style Cape Cod
Level or Stories 3+
Additional Building Above Grade, Below Grade
New Construction N
Schools
Elementary Schools Wolftrap
Middle Schools Kilmer
High Schools Marshall
School District Fairfax County Public Schools
Others
Senior Community No
Tax ID 0281 01 0047
Ownership Fee Simple
SqFt Source Assessor
Acceptable Financing Cash, Conventional
Horse Property N
Listing Terms Cash, Conventional
Financing Cash,Conventional
Special Listing Condition Standard
Read Less
Want to know what your home might be worth? Contact us for a FREE valuation!

Our team is ready to help you sell your home for the highest possible price ASAP

Bought with Angela M Kaiser • Redfin Corporation
GET MORE INFORMATION





