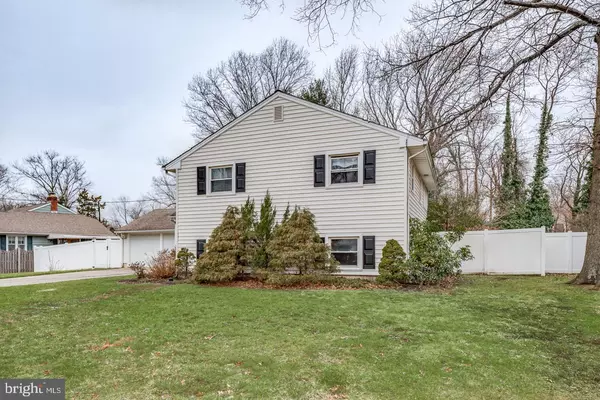$325,000
$325,000
For more information regarding the value of a property, please contact us for a free consultation.
1203 WYNDMOOR RD Cherry Hill, NJ 08034
4 Beds
4 Baths
2,176 SqFt
Key Details
Sold Price $325,000
Property Type Single Family Home
Sub Type Detached
Listing Status Sold
Purchase Type For Sale
Square Footage 2,176 sqft
Price per Sqft $149
Subdivision Barclay
MLS Listing ID NJCD384628
Sold Date 03/11/20
Style Colonial,Traditional
Bedrooms 4
Full Baths 2
Half Baths 2
HOA Y/N N
Abv Grd Liv Area 2,176
Originating Board BRIGHT
Year Built 1958
Annual Tax Amount $9,564
Tax Year 2019
Lot Size 0.288 Acres
Acres 0.29
Lot Dimensions 86.00 x 146.00
Property Description
Barclay home updated and move in ready! A wonderful light and bright home with refinished hardwood floors throughout the first and second level. You will smile as you enter the home and see the gorgeous updated kitchen. Show stopping high-end granite counters and lots of kitchen cabinets, plus a large island with built in wine refrigerator. Family time, gatherings and entertaining will be so fun and easy centered around this beautiful island. A stainless steel gas range, dishwasher, recessed lighting and under cabinet lighting will make cooking easy. The dining area features a beautiful wood and iron chandelier. The powder room next to the kitchen has just been updated. Updated lighting fixtures and new doors and doorknobs make the home modern and appealing. The spacious living room features a white brick mantle, a newer gas fireplace and sliding doors lead out to the deck. The downstairs family room is super spacious and has new flooring. A laundry room, a powder room and a 4th bedroom/office/playroom with new carpet complete the lower level. Ceiling fans upstairs for added comfort. Brand new blinds included for Buyer. Replacement windows throughout the home. The back yard is as awesome. It is large (.29 lot size) and has a newer white fence and a shed. There is a 2 car garage with extra storage in the rafters. Newer HVAC and hot water heater (2-3 years old). Low maintenance siding. Great street in popular Barclay Farm. A favorite neighborhood that has 2 swim clubs, is close to shopping and restaurants, and is an easy commute to Philadelphia.
Location
State NJ
County Camden
Area Cherry Hill Twp (20409)
Zoning RES
Rooms
Main Level Bedrooms 4
Interior
Interior Features Ceiling Fan(s), Floor Plan - Open, Kitchen - Island, Primary Bath(s), Recessed Lighting
Heating Forced Air
Cooling Central A/C
Flooring Hardwood, Carpet, Laminated
Fireplaces Number 1
Fireplace Y
Heat Source Natural Gas
Exterior
Parking Features Garage - Front Entry
Garage Spaces 2.0
Fence Vinyl, Panel
Water Access N
Accessibility None
Attached Garage 2
Total Parking Spaces 2
Garage Y
Building
Story 3+
Sewer Public Sewer
Water Public
Architectural Style Colonial, Traditional
Level or Stories 3+
Additional Building Above Grade, Below Grade
New Construction N
Schools
Elementary Schools A. Russell Knight
Middle Schools Jcarusi
High Schools C. H. West
School District Cherry Hill Township Public Schools
Others
Senior Community No
Tax ID 09-00342 22-00016
Ownership Fee Simple
SqFt Source Assessor
Acceptable Financing Conventional, Cash, FHA
Listing Terms Conventional, Cash, FHA
Financing Conventional,Cash,FHA
Special Listing Condition Standard
Read Less
Want to know what your home might be worth? Contact us for a FREE valuation!

Our team is ready to help you sell your home for the highest possible price ASAP

Bought with Nancy L. Kowalik • Your Home Sold Guaranteed, Nancy Kowalik Group

GET MORE INFORMATION





