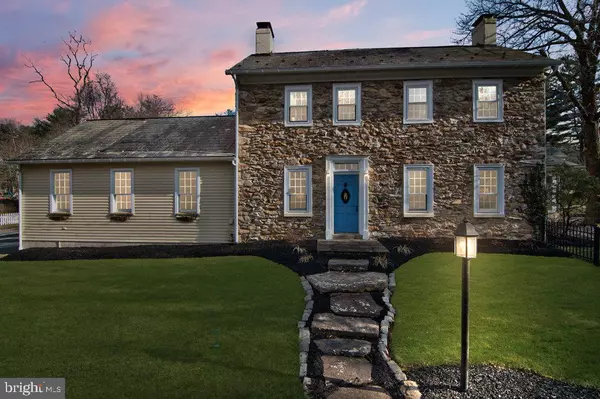$615,000
$625,000
1.6%For more information regarding the value of a property, please contact us for a free consultation.
3055 HAUPTS BRIDGE RD Riegelsville, PA 18077
4 Beds
3 Baths
3,750 SqFt
Key Details
Sold Price $615,000
Property Type Single Family Home
Sub Type Detached
Listing Status Sold
Purchase Type For Sale
Square Footage 3,750 sqft
Price per Sqft $164
Subdivision None Available
MLS Listing ID PABU446178
Sold Date 01/31/20
Style Traditional
Bedrooms 4
Full Baths 3
HOA Y/N N
Abv Grd Liv Area 3,750
Originating Board BRIGHT
Year Built 1860
Annual Tax Amount $9,021
Tax Year 2018
Lot Size 5.431 Acres
Acres 5.43
Lot Dimensions 0.00 x 0.00
Property Description
Situated on a quiet dead end street with over 5 acres in gorgeous Bucks County, sits Crabapple Manor. Built in 1860, this home is the quintessential stone farmhouse with modern day features. The LR includes a stone fireplace, deep-silled windows, and shelves. The sitting room features pie wedge stairs, and the original walk-in fireplace which was a prominent feature for homes built within this era. The kitchen is exquisite with open beams, french doors to the bluestone patio, a stone wall, tile floors, custom cabinetry, a center island with prep sink, & SS appliances. The heart of the house is the elegant formal DR with cathedral ceilings, wall of windows, tile floors, & french doors to a 2nd stone patio. The FR with built-ins, a 2nd staircase, and a fireplace leads to a private BR with en suite BA. Upstairs is the large master bedroom with fireplace, window seat, & private master bathroom with heated tile floors, a shower & soaking tub. An office with built-ins, two more bedrooms, and a full bathroom complete the second floor. Other amenities include random width pine & oak floors throughout, a first floor laundry room, a green house for the gardening enthusiast, a 2 car garage, and a private in-ground swimming pool with pool house. If you have an appreciation for older homes, schedule your appointment to see this home today! A QUICK CLOSING IS POSSIBLE!
Location
State PA
County Bucks
Area Springfield Twp (10142)
Zoning WS
Rooms
Other Rooms Living Room, Dining Room, Primary Bedroom, Sitting Room, Bedroom 3, Bedroom 4, Kitchen, Family Room, Bedroom 1, Laundry, Other, Office, Full Bath
Basement Full
Main Level Bedrooms 1
Interior
Interior Features Attic, Cedar Closet(s), Crown Moldings, Dining Area, Exposed Beams, Floor Plan - Traditional, Primary Bath(s), Recessed Lighting, Upgraded Countertops, Walk-in Closet(s), Wine Storage, Wood Floors, Other
Hot Water S/W Changeover
Heating Hot Water
Cooling Central A/C
Flooring Ceramic Tile, Hardwood, Heated, Wood
Fireplaces Number 4
Fireplaces Type Stone, Wood, Non-Functioning, Insert
Equipment Dryer - Electric, Washer, Dishwasher, Oven/Range - Electric, Cooktop, Built-In Microwave
Furnishings No
Fireplace Y
Appliance Dryer - Electric, Washer, Dishwasher, Oven/Range - Electric, Cooktop, Built-In Microwave
Heat Source Oil
Laundry Main Floor
Exterior
Exterior Feature Patio(s)
Parking Features Garage - Side Entry
Garage Spaces 2.0
Pool In Ground, Other
Water Access N
View Mountain, Valley
Roof Type Slate
Accessibility None
Porch Patio(s)
Attached Garage 2
Total Parking Spaces 2
Garage Y
Building
Story 2
Sewer On Site Septic
Water Well
Architectural Style Traditional
Level or Stories 2
Additional Building Above Grade, Below Grade
Structure Type Cathedral Ceilings,Other
New Construction N
Schools
Elementary Schools Springfield
Middle Schools Palisades
High Schools Palisades
School District Palisades
Others
Senior Community No
Tax ID 42-017-113
Ownership Fee Simple
SqFt Source Assessor
Acceptable Financing Cash, Conventional
Listing Terms Cash, Conventional
Financing Cash,Conventional
Special Listing Condition Standard
Read Less
Want to know what your home might be worth? Contact us for a FREE valuation!

Our team is ready to help you sell your home for the highest possible price ASAP

Bought with Non Member • Metropolitan Regional Information Systems, Inc.

GET MORE INFORMATION





