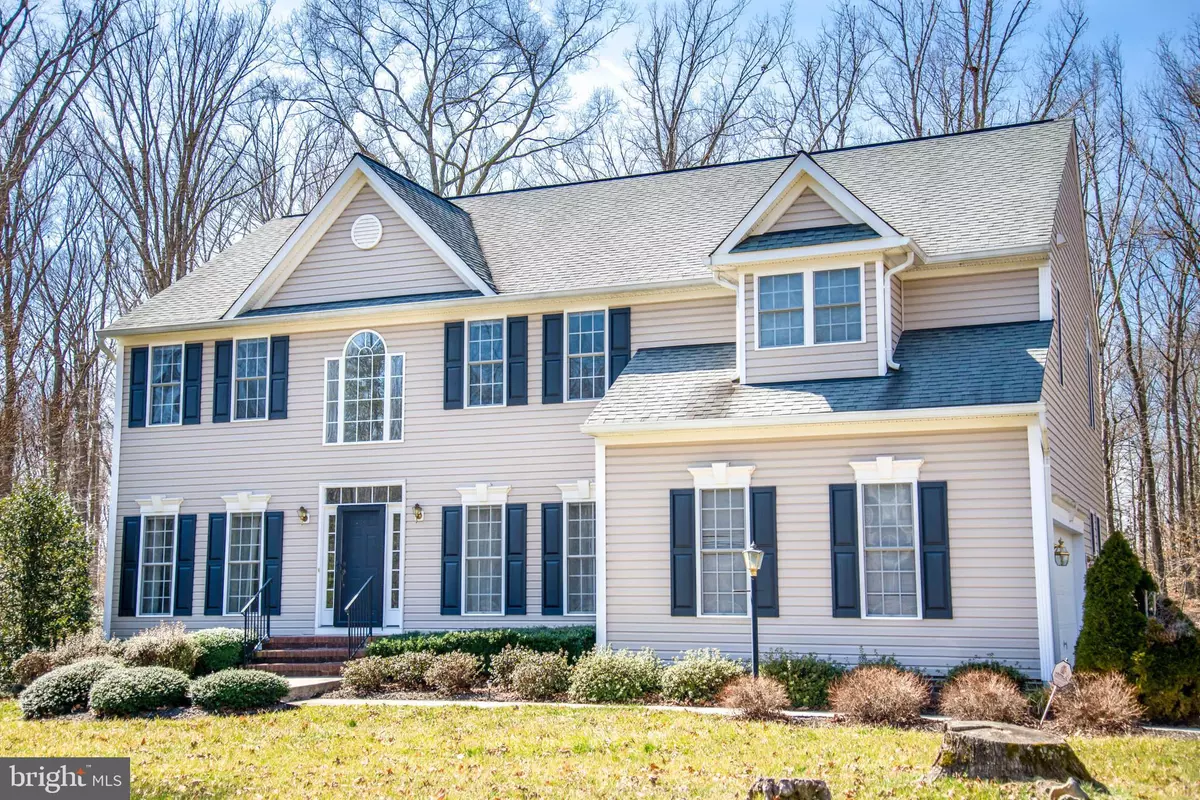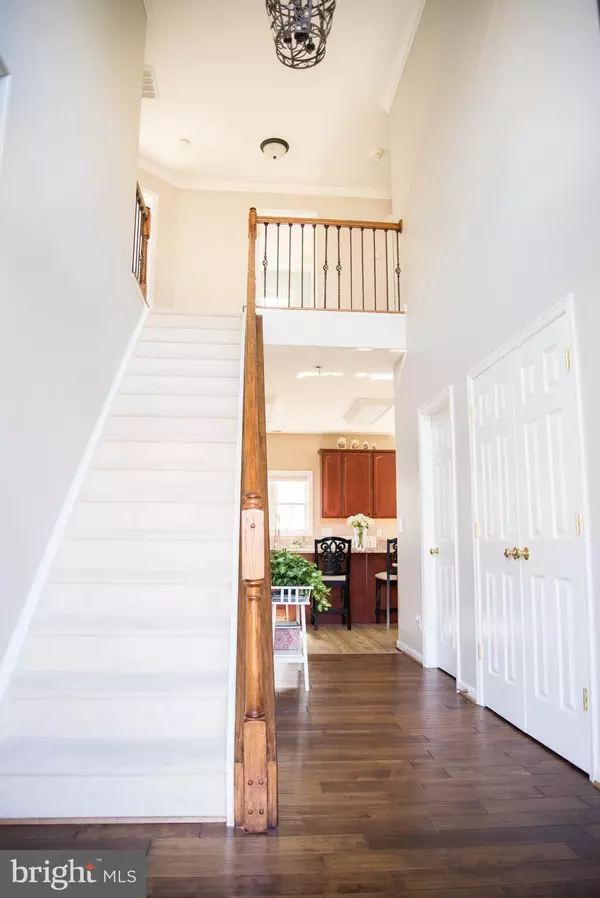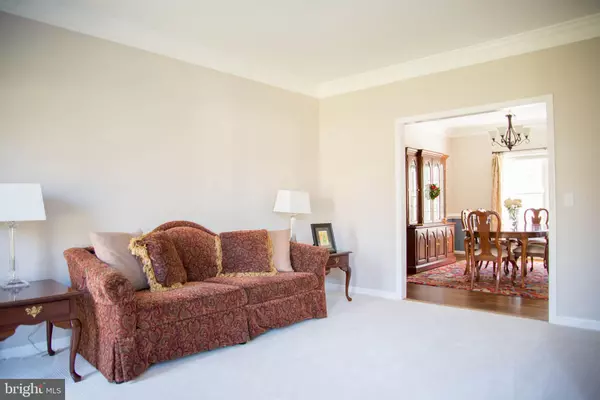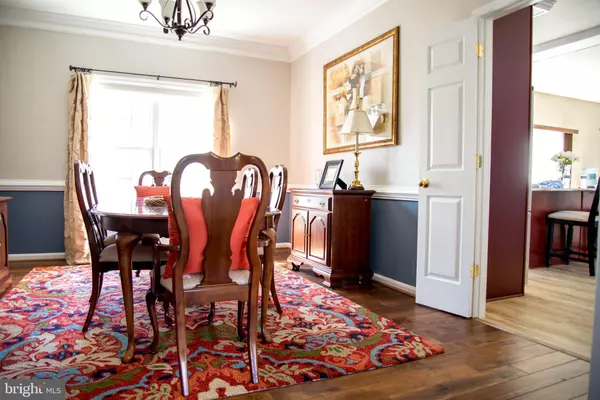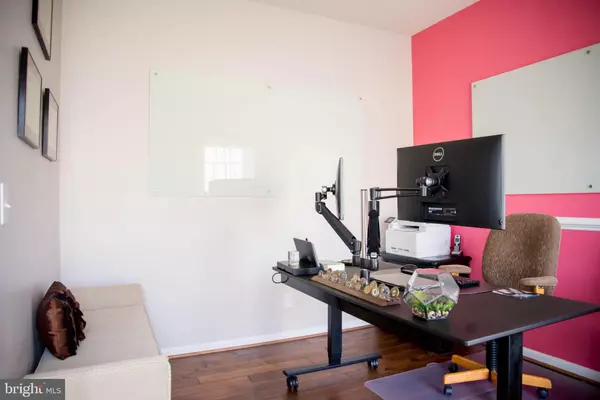$460,000
$474,900
3.1%For more information regarding the value of a property, please contact us for a free consultation.
76 TOWN AND COUNTRY DR Fredericksburg, VA 22405
4 Beds
4 Baths
4,200 SqFt
Key Details
Sold Price $460,000
Property Type Single Family Home
Sub Type Detached
Listing Status Sold
Purchase Type For Sale
Square Footage 4,200 sqft
Price per Sqft $109
Subdivision None Available
MLS Listing ID VAST217350
Sold Date 04/13/20
Style Traditional,Colonial
Bedrooms 4
Full Baths 3
Half Baths 1
HOA Y/N N
Abv Grd Liv Area 2,944
Originating Board BRIGHT
Year Built 2005
Annual Tax Amount $4,806
Tax Year 2019
Lot Size 3.000 Acres
Acres 3.0
Property Description
This huge, immaculate home was built to impress and doesn t let you down with no shortage of wonderful features! The kitchen s multiple upgrades, such as the amazing oven/range, cabinetry and granite countertops make it easy to entertain guests while the large rooms and living areas like the family room, formal dining and lounge rooms provide plenty of space to relax in! All this, plus, the fully finished basement has so much potential. With its own walkout level entrance as well as the multiple windows making everything feel light & airy, you nearly have another complete living area of its own for friends, family or a long term guest! Who could forget the acreage! Sitting on a beautiful 3 acres you have room to spare. At such a great price point, you must come by and take a look! We d love to have you!
Location
State VA
County Stafford
Zoning A1
Rooms
Basement Full, Connecting Stairway, Fully Finished, Heated, Improved, Interior Access, Outside Entrance, Rear Entrance, Walkout Level, Windows
Interior
Interior Features Attic, Breakfast Area, Carpet, Ceiling Fan(s), Dining Area, Family Room Off Kitchen, Formal/Separate Dining Room, Kitchen - Eat-In, Kitchen - Island, Kitchen - Table Space, Primary Bath(s), Upgraded Countertops, Wood Floors
Hot Water Natural Gas
Heating Forced Air
Cooling Central A/C
Flooring Carpet, Hardwood
Fireplaces Number 1
Fireplaces Type Gas/Propane
Equipment Built-In Microwave, Dishwasher, Disposal, Icemaker, Refrigerator, Stainless Steel Appliances, Water Heater, Oven/Range - Gas
Fireplace Y
Appliance Built-In Microwave, Dishwasher, Disposal, Icemaker, Refrigerator, Stainless Steel Appliances, Water Heater, Oven/Range - Gas
Heat Source Natural Gas
Exterior
Parking Features Garage - Side Entry, Built In, Garage Door Opener, Inside Access
Garage Spaces 2.0
Water Access N
Accessibility None
Attached Garage 2
Total Parking Spaces 2
Garage Y
Building
Story 3+
Sewer Public Sewer
Water Public
Architectural Style Traditional, Colonial
Level or Stories 3+
Additional Building Above Grade, Below Grade
New Construction N
Schools
Elementary Schools Conway
Middle Schools Dixon-Smith
High Schools Stafford
School District Stafford County Public Schools
Others
Senior Community No
Tax ID 54-NN- - -17
Ownership Fee Simple
SqFt Source Assessor
Special Listing Condition Standard
Read Less
Want to know what your home might be worth? Contact us for a FREE valuation!

Our team is ready to help you sell your home for the highest possible price ASAP

Bought with Angela M. Chadwell • Green Tree Realty LLC
GET MORE INFORMATION

