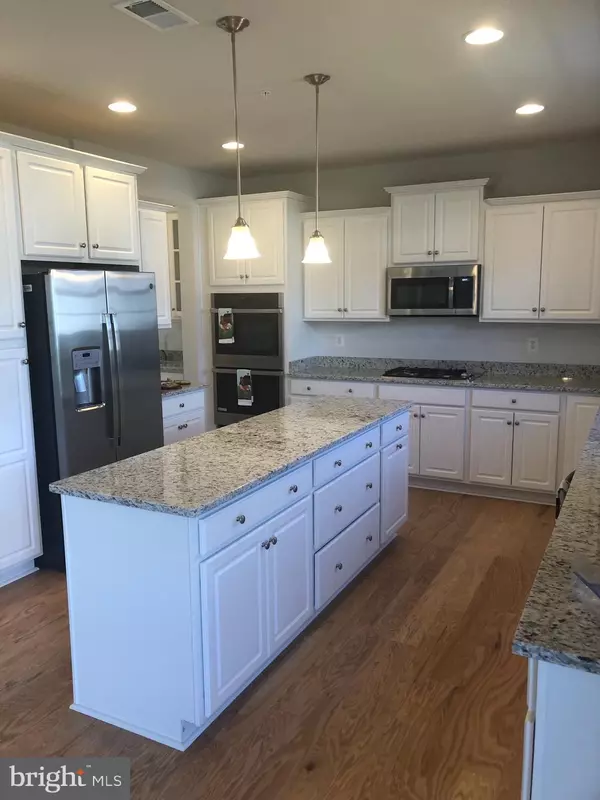$539,991
$539,991
For more information regarding the value of a property, please contact us for a free consultation.
4513 SETHS FOLLY DR Monrovia, MD 21770
4 Beds
4 Baths
3,000 SqFt
Key Details
Sold Price $539,991
Property Type Single Family Home
Sub Type Detached
Listing Status Sold
Purchase Type For Sale
Square Footage 3,000 sqft
Price per Sqft $179
Subdivision Landsdale
MLS Listing ID MDFR257662
Sold Date 05/31/20
Style Colonial
Bedrooms 4
Full Baths 3
Half Baths 1
HOA Fees $98/mo
HOA Y/N Y
Abv Grd Liv Area 3,000
Originating Board BRIGHT
Year Built 2019
Tax Year 2019
Property Description
Never has there been a time to buy never-lived-in New Construction!! Prescott II (elevation B)4 bedrooms, 3 baths (including a buddy bath), upstairs loft; Gourmet Kitchen with Butler s Pantry and drop zone in the mud area; Augusta White cabinets and Dallas White granite and white backsplash. SS side x side refrigerator; gas cook top; microwave vents outside. Great room features a gas side wall fireplace with Westcott mantle, upstairs features an owner s garden bath with hand set Cabo shore tile and Toledo silver in hall bath. Natural hardwood 5 engineered hardwood on main level, silver mist carpeting upstairs. Unfinished basement with 3 piece bath rough in for the future HDTV designer in you and a walk up exit to a beautiful back yard! *9 foot ceilings on all levels***Ask us about closing cost assistance using Eagle Home Mortgage! Options are final- no changes to floor plans or design options. Pricing and move in availability subject to change . USDA 100% FINANCING AVAILABLE for those who qualify**
Location
State MD
County Frederick
Zoning RESIDENTIAL
Rooms
Basement Unfinished, Walkout Stairs
Interior
Interior Features Carpet, Crown Moldings, Family Room Off Kitchen, Floor Plan - Open, Kitchen - Gourmet, Kitchen - Island
Heating Forced Air
Cooling Central A/C
Fireplaces Number 1
Equipment Built-In Microwave, Cooktop, Dishwasher, Disposal, Oven - Wall
Fireplace Y
Appliance Built-In Microwave, Cooktop, Dishwasher, Disposal, Oven - Wall
Heat Source Natural Gas
Exterior
Parking Features Garage - Front Entry
Garage Spaces 2.0
Water Access N
Accessibility None
Attached Garage 2
Total Parking Spaces 2
Garage Y
Building
Story 3+
Sewer Public Sewer
Water Public
Architectural Style Colonial
Level or Stories 3+
Additional Building Above Grade
New Construction Y
Schools
School District Frederick County Public Schools
Others
Senior Community No
Tax ID NO TAX RECORD
Ownership Fee Simple
SqFt Source Estimated
Acceptable Financing Cash, FHA, VA, USDA
Horse Property N
Listing Terms Cash, FHA, VA, USDA
Financing Cash,FHA,VA,USDA
Special Listing Condition Standard
Read Less
Want to know what your home might be worth? Contact us for a FREE valuation!

Our team is ready to help you sell your home for the highest possible price ASAP

Bought with Shannon A Flannery • Maurer Realty

GET MORE INFORMATION





