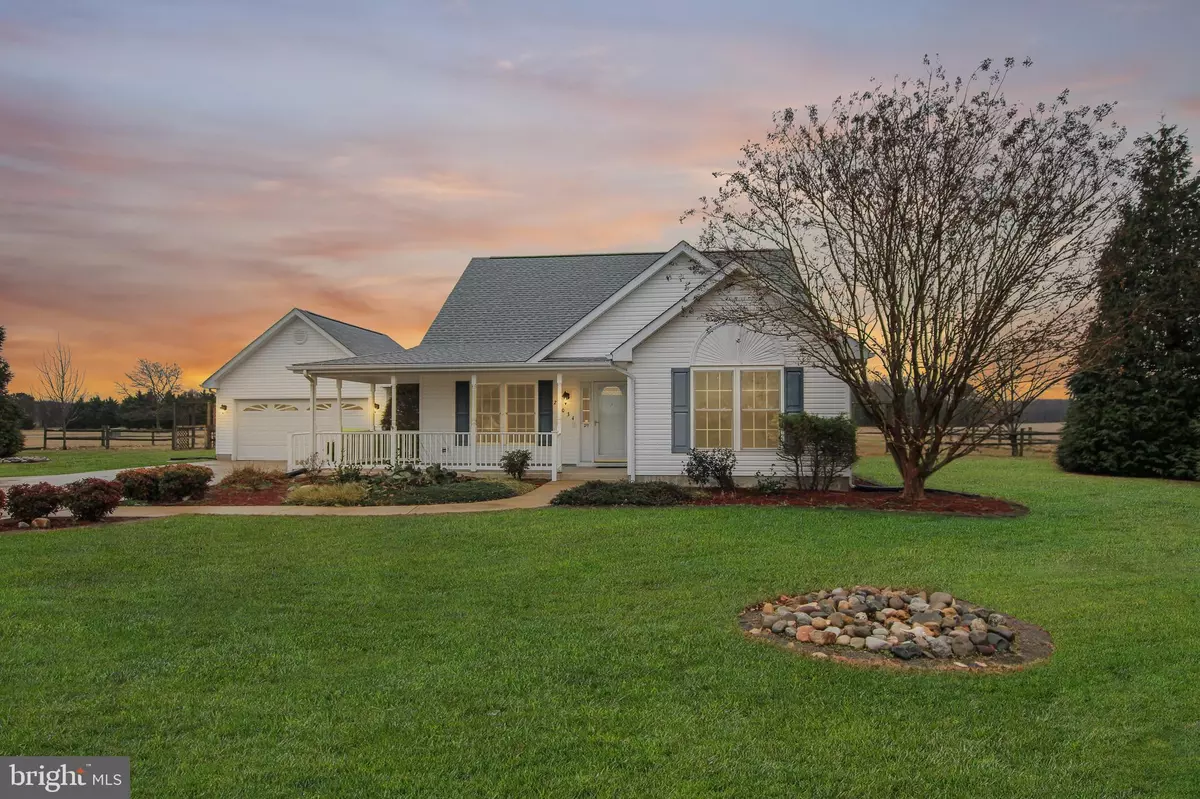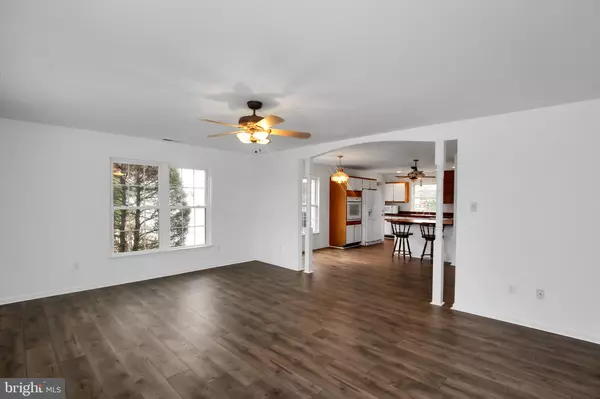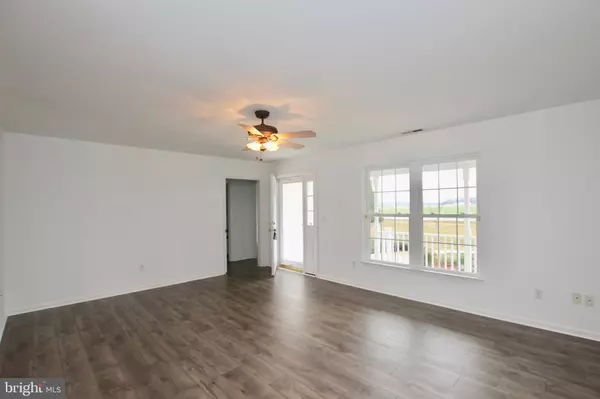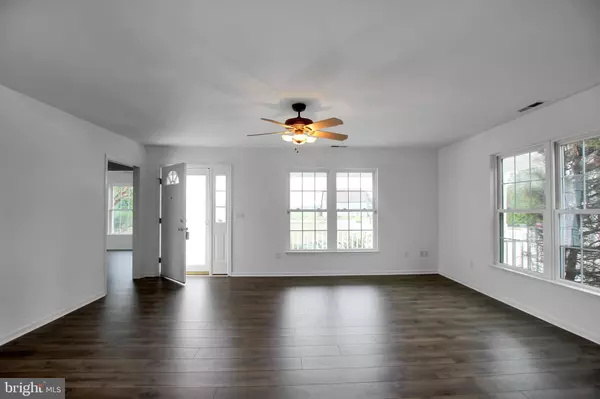$270,000
$280,000
3.6%For more information regarding the value of a property, please contact us for a free consultation.
25034 RADISH RD Millsboro, DE 19966
3 Beds
2 Baths
1,476 SqFt
Key Details
Sold Price $270,000
Property Type Single Family Home
Sub Type Detached
Listing Status Sold
Purchase Type For Sale
Square Footage 1,476 sqft
Price per Sqft $182
Subdivision None Available
MLS Listing ID DESU152800
Sold Date 02/25/20
Style Ranch/Rambler
Bedrooms 3
Full Baths 2
HOA Fees $12/ann
HOA Y/N Y
Abv Grd Liv Area 1,476
Originating Board BRIGHT
Year Built 2001
Annual Tax Amount $657
Tax Year 2019
Lot Size 0.750 Acres
Acres 0.75
Lot Dimensions 150.00 x 218.00
Property Description
Charming rancher style home located on a 3/4 acre lot with fenced backyard and mature trees that line the sides of the property. Well maintained inside and out - New roof installed April 2018, new HVAC January 2019. The interior is highlighted with all new plank flooring, fresh paint, large living area that opens to the kitchen and dining area with breakfast bar, quaint sunroom that connects the garage and kitchen area also leads you right out into the backyard. You also have an attached two car garage with additional refrigerator, concrete driveway, covered front porch, landscaped garden beds and two storage sheds. Call today for your private tour!
Location
State DE
County Sussex
Area Dagsboro Hundred (31005)
Zoning AR-1
Rooms
Other Rooms Living Room, Primary Bedroom, Bedroom 2, Bedroom 3, Kitchen, Sun/Florida Room, Utility Room, Bathroom 2, Primary Bathroom
Main Level Bedrooms 3
Interior
Interior Features Attic, Breakfast Area, Ceiling Fan(s), Combination Kitchen/Dining, Entry Level Bedroom, Kitchen - Eat-In, Primary Bath(s), Recessed Lighting, Soaking Tub, Stall Shower, Tub Shower, Walk-in Closet(s)
Hot Water Electric
Heating Heat Pump(s)
Cooling Central A/C
Flooring Other
Equipment Cooktop, Dishwasher, Dryer, Oven - Wall, Range Hood, Refrigerator, Washer, Water Heater
Furnishings No
Fireplace N
Window Features Screens
Appliance Cooktop, Dishwasher, Dryer, Oven - Wall, Range Hood, Refrigerator, Washer, Water Heater
Heat Source Electric
Laundry Has Laundry, Main Floor
Exterior
Exterior Feature Porch(es)
Parking Features Garage - Front Entry, Garage Door Opener
Garage Spaces 8.0
Fence Rear
Water Access N
Roof Type Architectural Shingle
Accessibility 2+ Access Exits
Porch Porch(es)
Attached Garage 2
Total Parking Spaces 8
Garage Y
Building
Lot Description Front Yard, Landscaping, Rear Yard
Story 1
Sewer Gravity Sept Fld, Capping Fill
Water Well
Architectural Style Ranch/Rambler
Level or Stories 1
Additional Building Above Grade, Below Grade
Structure Type Dry Wall
New Construction N
Schools
School District Indian River
Others
Senior Community No
Tax ID 133-20.00-155.01
Ownership Fee Simple
SqFt Source Estimated
Security Features Smoke Detector
Acceptable Financing Cash, Conventional, FHA, VA, USDA
Listing Terms Cash, Conventional, FHA, VA, USDA
Financing Cash,Conventional,FHA,VA,USDA
Special Listing Condition Standard
Read Less
Want to know what your home might be worth? Contact us for a FREE valuation!

Our team is ready to help you sell your home for the highest possible price ASAP

Bought with Julie Gritton • Coldwell Banker Resort Realty - Lewes

GET MORE INFORMATION





