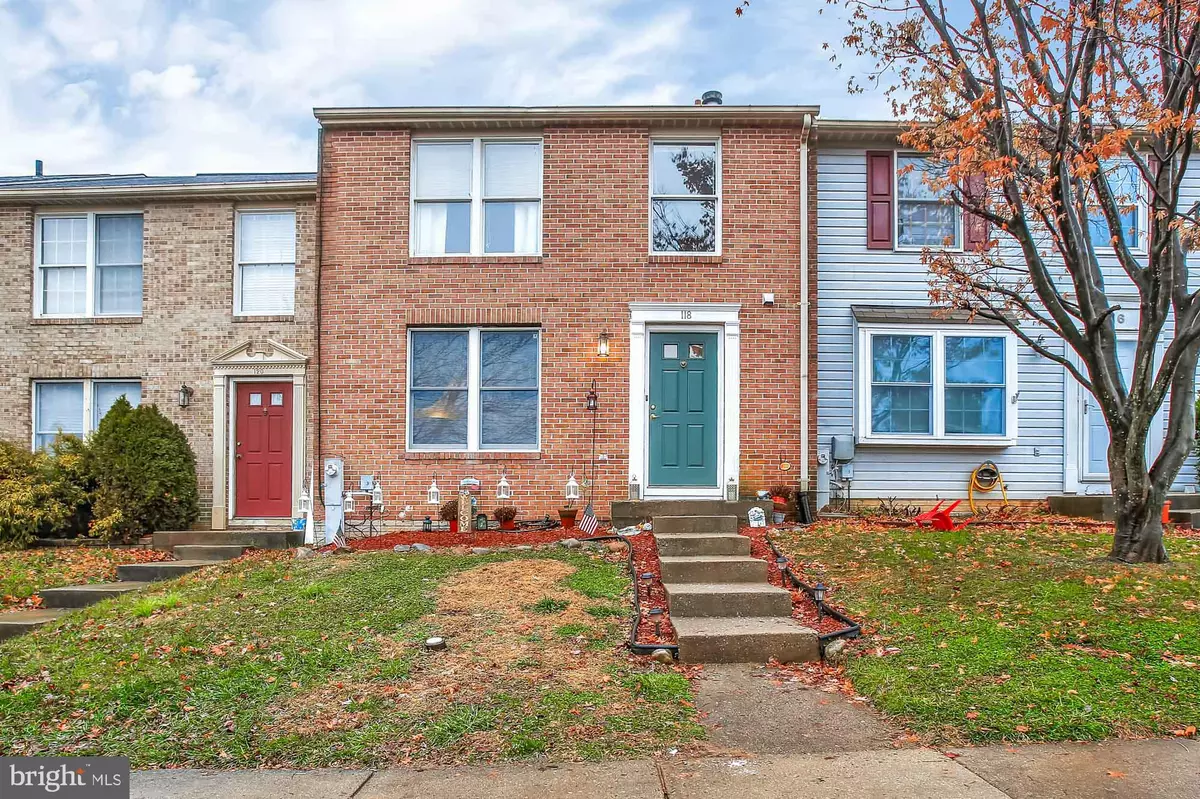$205,000
$205,000
For more information regarding the value of a property, please contact us for a free consultation.
118 LAUREL WOODS CT Abingdon, MD 21009
3 Beds
3 Baths
1,540 SqFt
Key Details
Sold Price $205,000
Property Type Townhouse
Sub Type Interior Row/Townhouse
Listing Status Sold
Purchase Type For Sale
Square Footage 1,540 sqft
Price per Sqft $133
Subdivision Laurel Woods
MLS Listing ID MDHR241750
Sold Date 02/21/20
Style Traditional
Bedrooms 3
Full Baths 1
Half Baths 2
HOA Fees $53/mo
HOA Y/N Y
Abv Grd Liv Area 1,240
Originating Board BRIGHT
Year Built 1990
Annual Tax Amount $2,046
Tax Year 2019
Lot Size 2,000 Sqft
Acres 0.05
Property Description
Motivated Seller has just reduced the Price!!!!Looking for a spacious home, great floor plan and location? Look no further! This handsome brick-front townhouse is the larger of the two models available in Laurel Woods with 1240 sq. ft. above grade plus a finished basement. Located in the Patterson Mill school district, this house is in a super convenient location with easy access to all that Abingdon and Bel Air have to offer. Check out the large rear deck and functional backyard, which back to a large wooded area, providing a quiet and serene place to relax. The house has just been freshly painted throughout and offers brand new carpet on the second floor. Other features include exposed wooden beam, built-in bookshelf and cozy wood burning fireplace. Functional floor plan for today s lifestyle with living room that opens to the dining room/eat-in kitchen with spacious island. Spacious master bedroom with dressing area and walk-in closet and adjoining full bathroom with a linen closet. House has two half bathrooms, one on the first floor and one in the lower level which is finished and offers lots of possibilities for use!
Location
State MD
County Harford
Zoning R3
Direction East
Rooms
Other Rooms Living Room, Dining Room, Primary Bedroom, Bedroom 2, Bedroom 3, Kitchen, Family Room, Foyer, Office, Utility Room, Primary Bathroom
Basement Full, Heated, Windows, Connecting Stairway, Partially Finished
Interior
Hot Water Electric
Heating Heat Pump(s)
Cooling Heat Pump(s)
Flooring Carpet, Vinyl
Fireplaces Number 1
Fireplaces Type Wood
Equipment Dishwasher, Disposal, Dryer - Electric, Exhaust Fan, Oven/Range - Electric, Refrigerator, Washer, Water Heater
Fireplace Y
Appliance Dishwasher, Disposal, Dryer - Electric, Exhaust Fan, Oven/Range - Electric, Refrigerator, Washer, Water Heater
Heat Source Electric
Laundry Basement
Exterior
Utilities Available Cable TV Available, Electric Available, Water Available, Sewer Available
Amenities Available Tot Lots/Playground
Water Access N
Roof Type Asphalt
Accessibility 32\"+ wide Doors
Garage N
Building
Story 3+
Sewer Public Sewer
Water Public
Architectural Style Traditional
Level or Stories 3+
Additional Building Above Grade, Below Grade
Structure Type Dry Wall
New Construction N
Schools
Elementary Schools Ring Factory
Middle Schools Patterson Mill
High Schools Patterson Mill
School District Harford County Public Schools
Others
HOA Fee Include Snow Removal,Trash,Common Area Maintenance
Senior Community No
Tax ID 1301225308
Ownership Fee Simple
SqFt Source Assessor
Horse Property N
Special Listing Condition Standard
Read Less
Want to know what your home might be worth? Contact us for a FREE valuation!

Our team is ready to help you sell your home for the highest possible price ASAP

Bought with Cara Slagle • Coldwell Banker Realty

GET MORE INFORMATION





