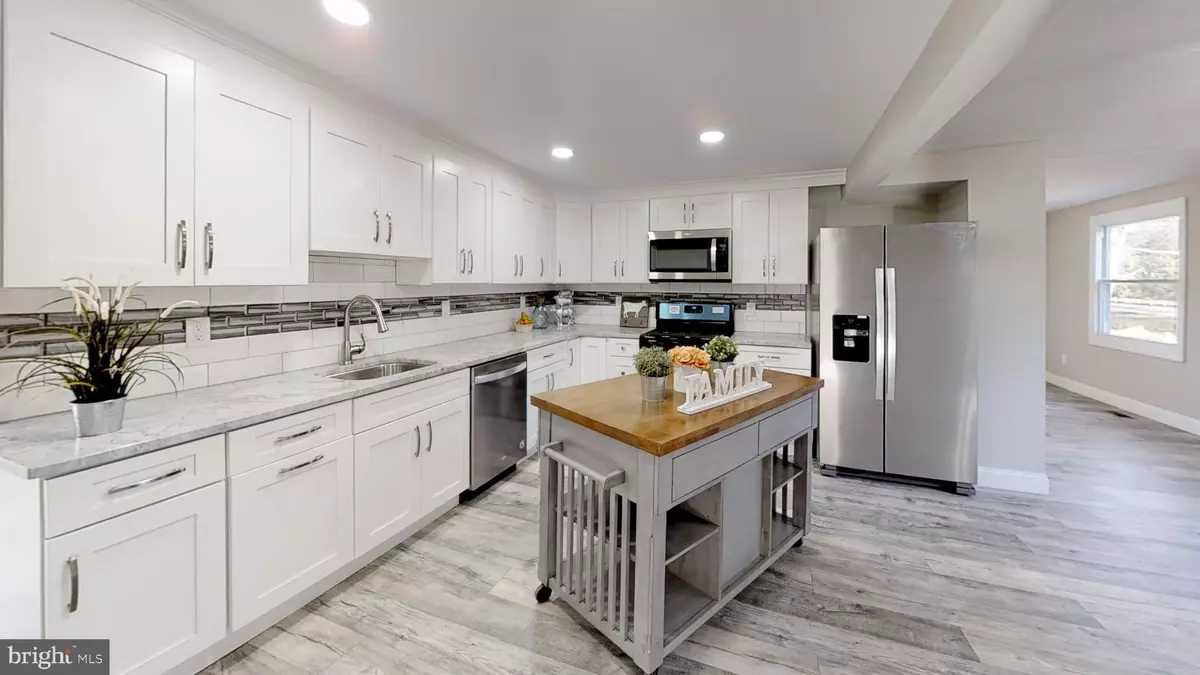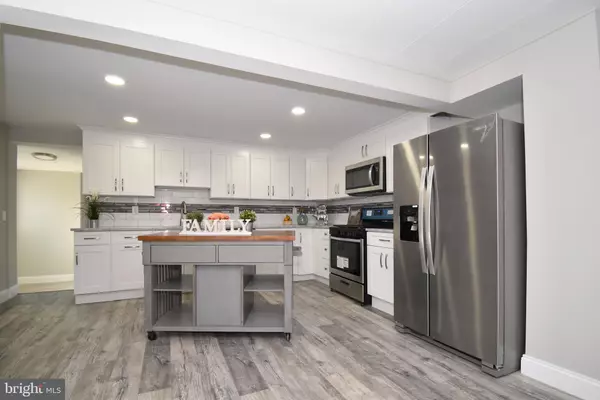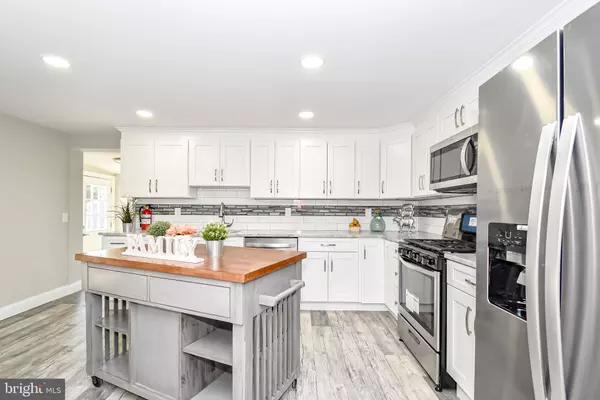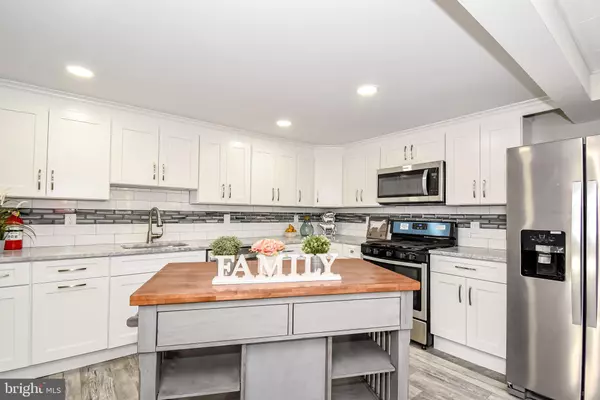$203,000
$208,000
2.4%For more information regarding the value of a property, please contact us for a free consultation.
761 WILLIAMSTOWN RD Franklinville, NJ 08322
4 Beds
2 Baths
1,424 SqFt
Key Details
Sold Price $203,000
Property Type Single Family Home
Sub Type Detached
Listing Status Sold
Purchase Type For Sale
Square Footage 1,424 sqft
Price per Sqft $142
Subdivision None Available
MLS Listing ID NJGL252022
Sold Date 02/14/20
Style Ranch/Rambler
Bedrooms 4
Full Baths 2
HOA Y/N N
Abv Grd Liv Area 1,424
Originating Board BRIGHT
Year Built 1970
Annual Tax Amount $4,211
Tax Year 2019
Lot Size 0.460 Acres
Acres 0.46
Lot Dimensions 0.00 x 0.00
Property Description
A WELL DESIGNED HOME AT THE RIGHT PRICE! Welcome to the wonderful house at Franklin township where you will find this tastefully renewed 4 bedrooms, 2 bathrooms rancher loaded with special features, including elegant new eat-in KITCHEN with extensive counters, GAS RANGE, and STAINLESS STEEL appliances, RECESSED lighting, OPEN floor plan, master suite with private bath, ceiling fans, ample closet and storage space, and designer-inspired tiles, and all new upgraded vinyl laminate flooring throughout. Grand living/family room is huge with ample windows that allow great light from both sides. The kitchen is the heart of the house. There is also a laundry room just off the kitchen and a new door that opens nicely to a huge DECK and patio at the fenced back yard. The huge master suite with a gorgeous private bathroom. The other side of the house boasts 3 bedrooms including another full bathroom with custom tiles, elegant cabinetry, and designer mirror. An oversized corner lot with extensive driveway to park all your multiple cars. New septic will be installed before closing! Great school district! Convenient location close to major roads, Philadelphia and shore points. Better hurry though - it won't last!
Location
State NJ
County Gloucester
Area Franklin Twp (20805)
Zoning RA
Rooms
Main Level Bedrooms 4
Interior
Interior Features Built-Ins, Ceiling Fan(s), Combination Dining/Living, Entry Level Bedroom, Family Room Off Kitchen, Floor Plan - Open, Kitchen - Gourmet, Kitchen - Island, Primary Bath(s), Recessed Lighting, Tub Shower, Upgraded Countertops
Cooling Central A/C
Flooring Laminated
Fireplace N
Heat Source Natural Gas
Exterior
Exterior Feature Deck(s), Porch(es)
Garage Spaces 4.0
Fence Wood
Water Access N
Roof Type Shingle
Accessibility 2+ Access Exits, Level Entry - Main
Porch Deck(s), Porch(es)
Total Parking Spaces 4
Garage N
Building
Lot Description Cleared, Front Yard, Rear Yard
Story 1
Foundation Crawl Space
Sewer On Site Septic
Water Well
Architectural Style Ranch/Rambler
Level or Stories 1
Additional Building Above Grade, Below Grade
Structure Type Dry Wall
New Construction N
Schools
Middle Schools Delsea Regional M.S.
High Schools Delsea Regional H.S.
School District Franklin Township Public Schools
Others
Senior Community No
Tax ID 05-04201-00019
Ownership Fee Simple
SqFt Source Assessor
Special Listing Condition Standard
Read Less
Want to know what your home might be worth? Contact us for a FREE valuation!

Our team is ready to help you sell your home for the highest possible price ASAP

Bought with John J Zloza • RE/MAX Access
GET MORE INFORMATION





