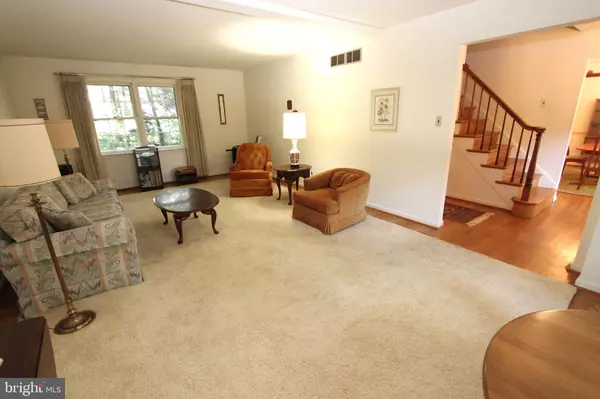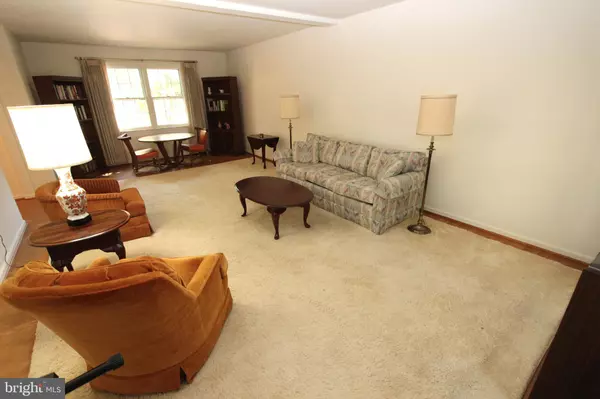$260,000
$270,000
3.7%For more information regarding the value of a property, please contact us for a free consultation.
770 ORIOLE DR Newark, DE 19713
4 Beds
3 Baths
2,350 SqFt
Key Details
Sold Price $260,000
Property Type Single Family Home
Sub Type Detached
Listing Status Sold
Purchase Type For Sale
Square Footage 2,350 sqft
Price per Sqft $110
Subdivision Arbour Park
MLS Listing ID DENC492072
Sold Date 01/15/20
Style Colonial
Bedrooms 4
Full Baths 2
Half Baths 1
HOA Y/N N
Abv Grd Liv Area 2,350
Originating Board BRIGHT
Year Built 1969
Annual Tax Amount $3,483
Tax Year 2019
Lot Size 0.380 Acres
Acres 0.38
Lot Dimensions 116.00 x 160.00
Property Description
Location, Location, Location! This 2 Story Colonial is located in the City of Newark which is a Charming University Town with all of the Excitement, Sports & Culture a University brings. The Downtown Main Street has an amazing Variety of Great Restaurants & Boutique Shopping! The City of Newark offers great Recreation through the City's Parks and Rec Dept. There are 34 Parks, 17 Miles of Trails. In fact, this Community is adjacent to Rittenhouse Park. They also sponsor extensive Youth & Adult Sports Programs including many Day Camps. The Spacious Home with Turned 2 Car Garage and Full Basement is nestled in a Community that has a park-like setting with extensive Flora and Fauna. This Solid Home with Brick Front Showcases Gleaming Hardwood Floors Upstairs and down. Enter to a Center Foyer with Enormous Living Rm to left and Open and Bright Dining RM, to Eat-In Kitchen with 1st Floor Powder Rm. Huge Family Rm with center Brick Fireplace and Sliders to 0.38 Acre lot. Upstairs to an Impressive Master with double Closets and full Bath along with and additional 3 Spacious Bedrooms and Hall Bath. Close to neighborhood Schools and within a 5-mile Radius of Newark Charter School. Convenient location to Shopping and easy access to I95.
Location
State DE
County New Castle
Area Newark/Glasgow (30905)
Zoning 18RT
Rooms
Other Rooms Living Room, Dining Room, Primary Bedroom, Bedroom 2, Bedroom 3, Bedroom 4, Kitchen, Family Room, Foyer, Laundry, Primary Bathroom, Half Bath
Basement Full
Interior
Interior Features Kitchen - Eat-In, Wood Floors, Crown Moldings, Family Room Off Kitchen, Formal/Separate Dining Room, Primary Bath(s), Pantry, Window Treatments
Hot Water Natural Gas
Heating Forced Air
Cooling Central A/C
Flooring Hardwood, Tile/Brick
Fireplaces Number 1
Fireplaces Type Screen, Wood
Equipment Dryer, Washer, Refrigerator, Stove, Dishwasher
Furnishings Yes
Fireplace Y
Appliance Dryer, Washer, Refrigerator, Stove, Dishwasher
Heat Source Natural Gas
Laundry Main Floor
Exterior
Parking Features Built In, Garage - Side Entry
Garage Spaces 4.0
Water Access N
Roof Type Shingle,Architectural Shingle
Accessibility None
Attached Garage 2
Total Parking Spaces 4
Garage Y
Building
Lot Description Corner, Trees/Wooded
Story 2
Sewer Public Sewer
Water Public
Architectural Style Colonial
Level or Stories 2
Additional Building Above Grade, Below Grade
New Construction N
Schools
School District Christina
Others
Senior Community No
Tax ID 18-043.00-045
Ownership Fee Simple
SqFt Source Assessor
Acceptable Financing Cash, Conventional
Horse Property N
Listing Terms Cash, Conventional
Financing Cash,Conventional
Special Listing Condition Standard
Read Less
Want to know what your home might be worth? Contact us for a FREE valuation!

Our team is ready to help you sell your home for the highest possible price ASAP

Bought with John Ueltzhoffer • Empower Real Estate, LLC

GET MORE INFORMATION





