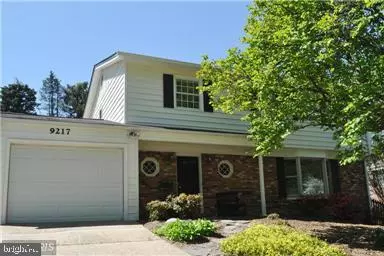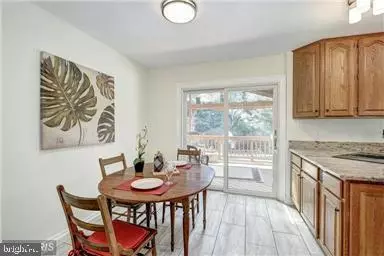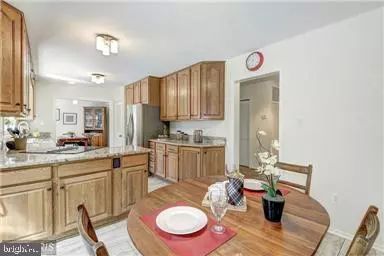$769,000
$779,999
1.4%For more information regarding the value of a property, please contact us for a free consultation.
9217 SANTAYANA DR Fairfax, VA 22031
4 Beds
4 Baths
2,872 SqFt
Key Details
Sold Price $769,000
Property Type Single Family Home
Sub Type Detached
Listing Status Sold
Purchase Type For Sale
Square Footage 2,872 sqft
Price per Sqft $267
Subdivision Mantua Hills
MLS Listing ID VAFX1101896
Sold Date 02/07/20
Style Colonial
Bedrooms 4
Full Baths 3
Half Baths 1
HOA Y/N N
Abv Grd Liv Area 2,109
Originating Board BRIGHT
Year Built 1965
Annual Tax Amount $8,623
Tax Year 2019
Lot Size 10,771 Sqft
Acres 0.25
Property Description
Updated three level colonial in desirable Mantua Hills. Four bedrooms, 3.5 full baths, gourmet kitchen with 42 inch cabinets, granite counter tops and tile floor with room as an eat-in kitchen. What is really neat is the access to the covered rear porch and in ground pool. It is a backyard oasis. There is privacy, but at the same time, a most relaxing atmosphere. There are hardwood floors throughout the main and upper floor. All four bedrooms have hardwood floors. All three bathrooms have been updated with new light and bath fixtures. The main level boasts hardwood floors, an open floor plan, and a wood burning fireplace. The home is larger than it looks with a finished basement, an extra room and a full bath. Located in Mantua Hills, there is access to a Mantua pool membership, if you want it. The home is 1/4 miles to the CUE bus to Vienna metro and within the Woodson school pyramid.
Location
State VA
County Fairfax
Zoning 130
Rooms
Other Rooms Dining Room, Primary Bedroom, Bedroom 2, Bedroom 3, Kitchen, Family Room, Foyer, Bedroom 1, Recreation Room, Storage Room, Bathroom 1, Bonus Room, Primary Bathroom, Full Bath
Basement Daylight, Partial, Connecting Stairway, Full, Fully Finished, Heated, Outside Entrance, Side Entrance, Walkout Stairs, Windows
Interior
Interior Features Breakfast Area, Dining Area, Floor Plan - Open, Floor Plan - Traditional, Formal/Separate Dining Room, Kitchen - Eat-In, Kitchen - Gourmet, Kitchen - Table Space, Upgraded Countertops, Wood Floors, Primary Bath(s)
Hot Water Natural Gas
Heating Forced Air, Central
Cooling Central A/C
Flooring Hardwood, Ceramic Tile
Fireplaces Number 1
Equipment Built-In Range, Cooktop - Down Draft, Dishwasher, Disposal, Dryer, Dryer - Front Loading, Dryer - Electric, Exhaust Fan
Appliance Built-In Range, Cooktop - Down Draft, Dishwasher, Disposal, Dryer, Dryer - Front Loading, Dryer - Electric, Exhaust Fan
Heat Source Natural Gas
Exterior
Parking Features Garage - Front Entry
Garage Spaces 1.0
Water Access N
Roof Type Composite
Accessibility None
Attached Garage 1
Total Parking Spaces 1
Garage Y
Building
Lot Description Backs to Trees, Landscaping
Story 3+
Sewer Public Sewer
Water Public
Architectural Style Colonial
Level or Stories 3+
Additional Building Above Grade, Below Grade
Structure Type Dry Wall
New Construction N
Schools
Elementary Schools Mantua
Middle Schools Frost
High Schools Woodson
School District Fairfax County Public Schools
Others
Senior Community No
Tax ID 0582 10 0149
Ownership Fee Simple
SqFt Source Assessor
Special Listing Condition Standard
Read Less
Want to know what your home might be worth? Contact us for a FREE valuation!

Our team is ready to help you sell your home for the highest possible price ASAP

Bought with Debbie J Dogrul • Long & Foster Real Estate, Inc.
GET MORE INFORMATION





