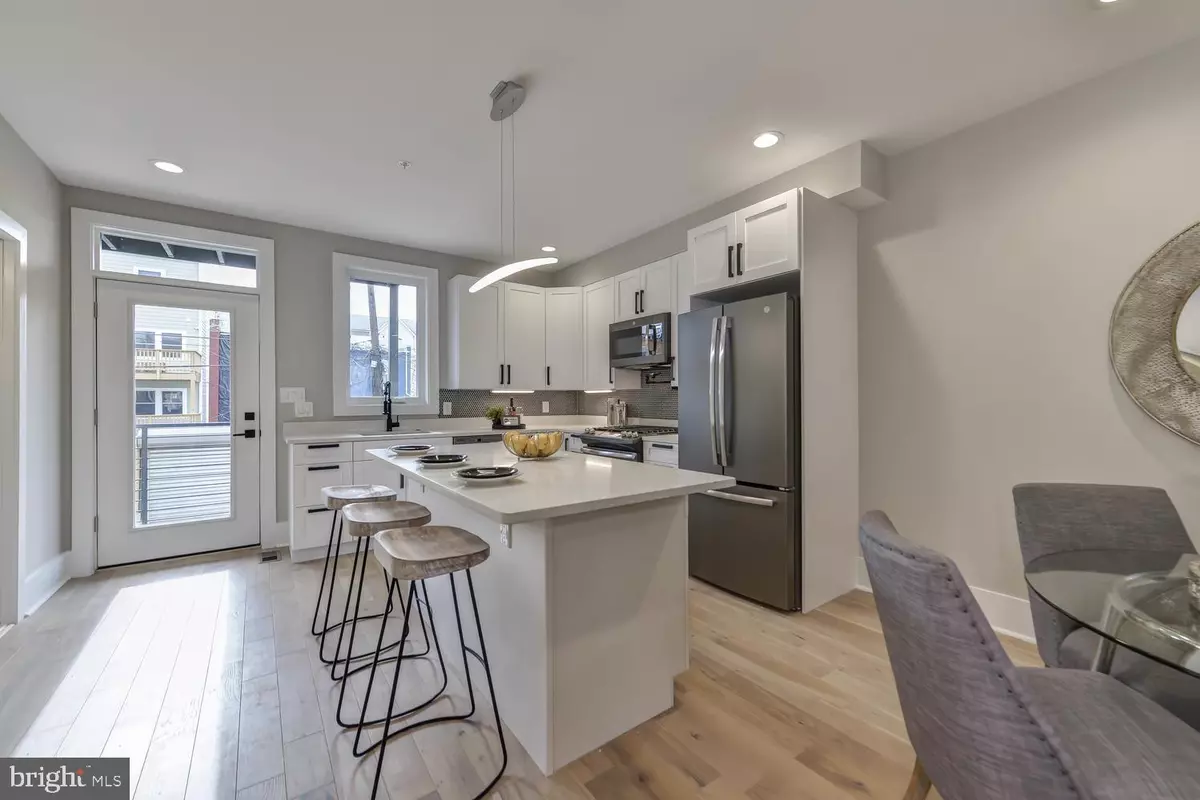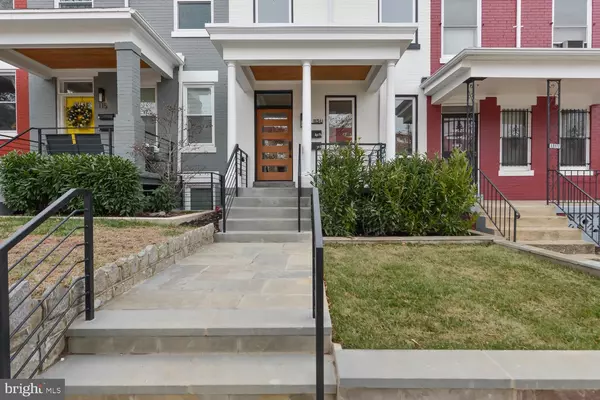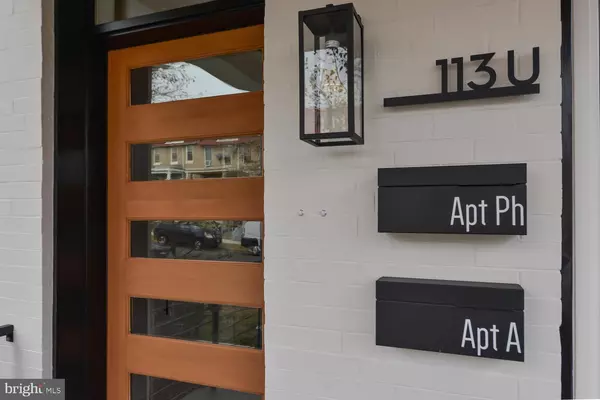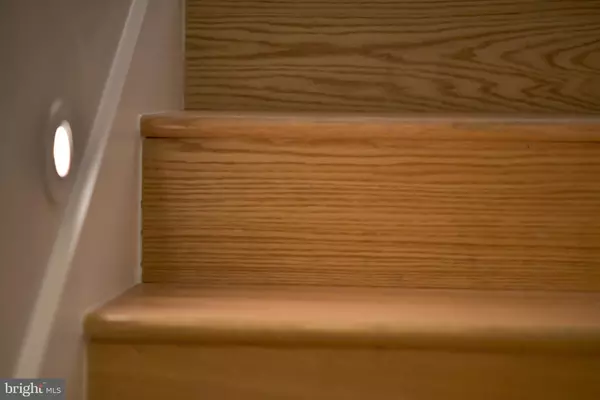$639,000
$629,000
1.6%For more information regarding the value of a property, please contact us for a free consultation.
113 U ST NE #A Washington, DC 20002
2 Beds
3 Baths
Key Details
Sold Price $639,000
Property Type Condo
Sub Type Condo/Co-op
Listing Status Sold
Purchase Type For Sale
Subdivision Eckington
MLS Listing ID DCDC451842
Sold Date 03/13/20
Style Federal
Bedrooms 2
Full Baths 2
Half Baths 1
Condo Fees $226/mo
HOA Y/N N
Originating Board BRIGHT
Year Built 2019
Annual Tax Amount $6,000
Tax Year 2020
Property Description
PARKING WAS INCLUDED IN PURCHASE PRICE *Luxury living meets convenience in this stunning newly reconstructed contemporary bilevel condo in the heart of the thriving Eckington neighborhood.Unit A features an open concept main level with generous living & dining spaces perfect for entertaining. The kitchen boasts quartz countertops, an enormous center island with breakfast bar & stainless steel GE appliance suite. A powder room and covered balcony perfect for dining al-fresco, complete this level. On the second floor two spacious owner's suites, each with spa inspired en-suite baths, one with a whirlpool soaking tub and one with an oversized waterfall shower. The owner's suite at the rear of the home enjoys a wall of windows and walkout patio as well. Secure off street parking with a commercial grade roll-top garage door is available to purchase. Located just around a half mile away from the Rhode Island Ave Metro and numerous restaurants even closer, these homes offer the ideal combination of luxury living in a convenient, unbeatable location.
Location
State DC
County Washington
Zoning RESIDENTIAL
Rooms
Other Rooms Half Bath
Basement Connecting Stairway, Daylight, Partial
Interior
Interior Features Ceiling Fan(s), Combination Kitchen/Dining, Family Room Off Kitchen, Floor Plan - Open, Kitchen - Island, Recessed Lighting, Wood Floors
Cooling Ceiling Fan(s), Central A/C
Flooring Wood
Equipment Built-In Microwave, Water Heater, Washer/Dryer Stacked, Washer - Front Loading, Stainless Steel Appliances, Refrigerator, Oven/Range - Gas, Range Hood, Exhaust Fan, Dryer - Front Loading, Dishwasher, Disposal
Fireplace N
Appliance Built-In Microwave, Water Heater, Washer/Dryer Stacked, Washer - Front Loading, Stainless Steel Appliances, Refrigerator, Oven/Range - Gas, Range Hood, Exhaust Fan, Dryer - Front Loading, Dishwasher, Disposal
Heat Source Natural Gas
Exterior
Exterior Feature Patio(s)
Amenities Available None
Water Access N
Accessibility None
Porch Patio(s)
Garage N
Building
Story 2
Unit Features Garden 1 - 4 Floors
Sewer Public Sewer
Water Public
Architectural Style Federal
Level or Stories 2
Additional Building Above Grade
New Construction Y
Schools
School District District Of Columbia Public Schools
Others
Pets Allowed Y
HOA Fee Include Insurance,Reserve Funds
Senior Community No
Tax ID NO TAX RECORD
Ownership Condominium
Special Listing Condition Standard
Pets Allowed Cats OK, Dogs OK
Read Less
Want to know what your home might be worth? Contact us for a FREE valuation!

Our team is ready to help you sell your home for the highest possible price ASAP

Bought with Giovanna Piskulich • Berkshire Hathaway HomeServices PenFed Realty
GET MORE INFORMATION





