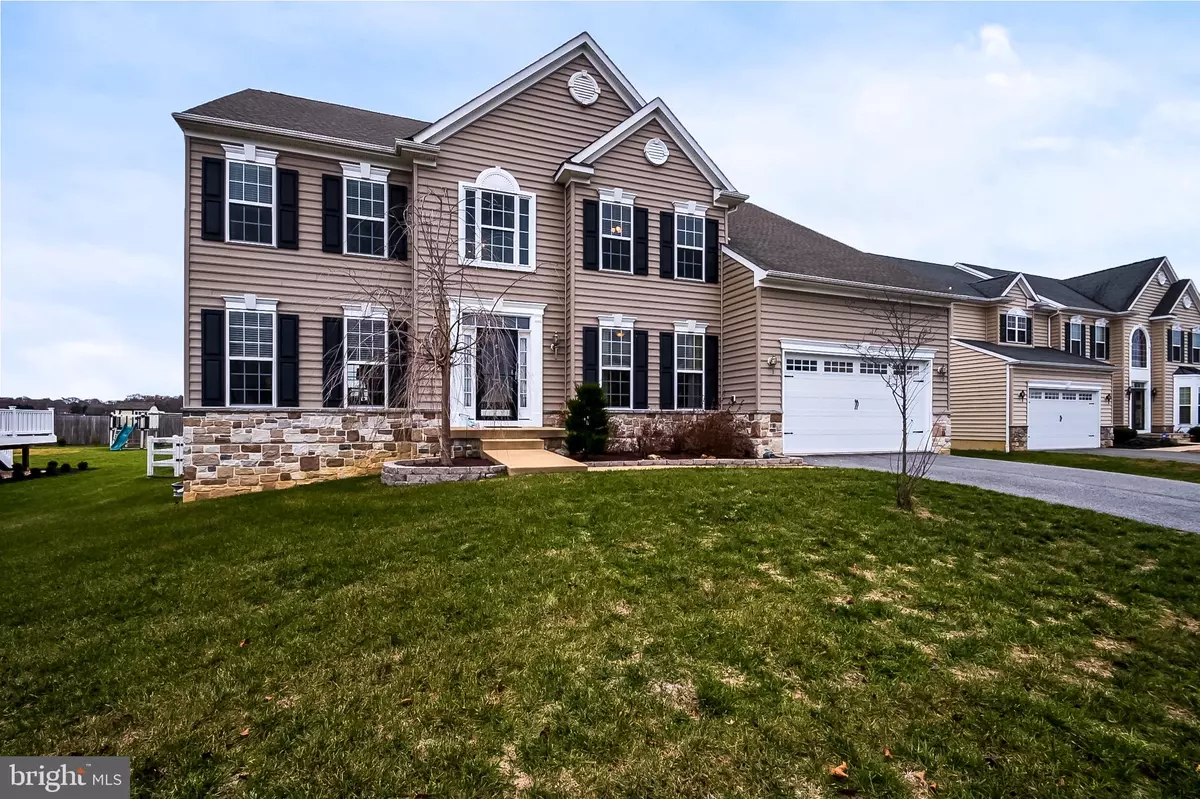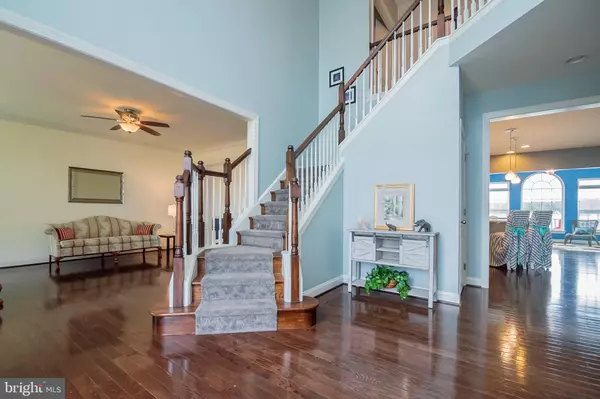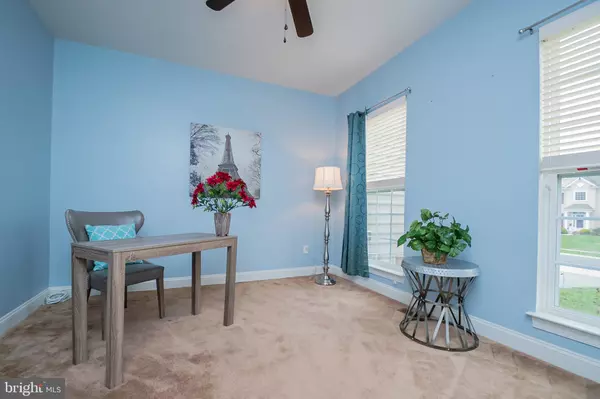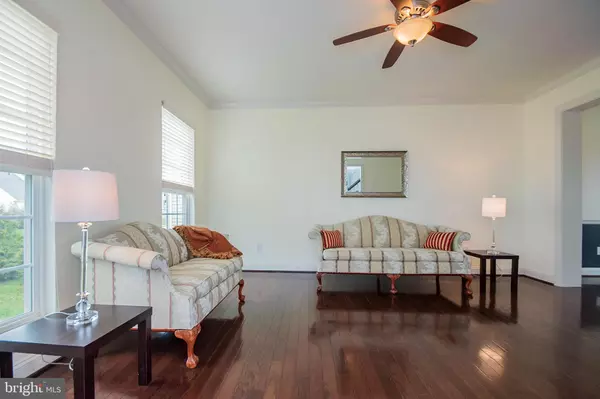$520,000
$540,000
3.7%For more information regarding the value of a property, please contact us for a free consultation.
329 E FURROW LN Newark, DE 19702
4 Beds
4 Baths
4,100 SqFt
Key Details
Sold Price $520,000
Property Type Single Family Home
Sub Type Detached
Listing Status Sold
Purchase Type For Sale
Square Footage 4,100 sqft
Price per Sqft $126
Subdivision Belden
MLS Listing ID DENC491820
Sold Date 02/24/20
Style Colonial
Bedrooms 4
Full Baths 3
Half Baths 1
HOA Fees $45/ann
HOA Y/N Y
Abv Grd Liv Area 4,100
Originating Board BRIGHT
Year Built 2012
Annual Tax Amount $4,168
Tax Year 2019
Lot Size 0.340 Acres
Acres 0.34
Lot Dimensions 0.00 x 0.00
Property Description
Original Owners Are Giving You an Awesome Opportunity!!! This Absolutely Gorgeous home is completely turnkey and waiting for you! This 7 Year Old 4BR 3.5BA 2 Car Garage Single sits on a Premium Lot backing to farmland. As you enter this home gorgeous hardwood floors welcome you as far as the eye can see. Work from home?? An office is on the right away from the goings on of the household. To the left is the spacious Living Room which flows into the Dining Room giving you a taste of the view in the rear of the property. The Beautiful Kitchen features quartz countertops, stainless double ovens, gas cooktop, microwave and stainless dishwasher. The view from this vantage point is stunning if you choose to focus on the morning room and the deck, or if you allow your eye to take you further to the farmland and just gaze. Did we mention the Anthony Sylvan inground pool?? Fantastic!! Back in the home the kitchen area follows nicely into the two story Family Room with a fireplace creating an excellent entertaining space in this home. Family room also features its own staircase to the 2nd floor. Along with the Master Bedroom Suite, the 2nd level includes a Jack and Jill setup for Bedrooms 2 and 3 and an additional 4th guest bedroom next to the hallway bath. Need a little more elbow room?? This home also features a Finished Basement with egress, bathroom rough-in and plenty of room for storage for adding more finished space. Home features also include dual zoned hvac (w/whole house humidifiers on both), irrigation system (front& back), sod installed yard, etc. Tour this home today and make it your home tomorrow!!
Location
State DE
County New Castle
Area Newark/Glasgow (30905)
Zoning S
Rooms
Other Rooms Living Room, Dining Room, Primary Bedroom, Bedroom 2, Bedroom 3, Bedroom 4, Kitchen, Family Room, Other, Office
Basement Full, Partially Finished
Interior
Interior Features Ceiling Fan(s), Kitchen - Eat-In, Kitchen - Gourmet, Kitchen - Island, Kitchen - Table Space, Primary Bath(s), Stall Shower, Walk-in Closet(s), Wood Floors
Hot Water Natural Gas
Heating Forced Air
Cooling Central A/C
Fireplaces Number 1
Fireplaces Type Mantel(s)
Fireplace Y
Heat Source Natural Gas
Laundry Main Floor
Exterior
Exterior Feature Deck(s)
Parking Features Garage - Front Entry, Garage Door Opener, Inside Access
Garage Spaces 2.0
Fence Split Rail
Pool In Ground
Utilities Available Natural Gas Available
Water Access N
Roof Type Shingle
Accessibility None
Porch Deck(s)
Attached Garage 2
Total Parking Spaces 2
Garage Y
Building
Story 2
Sewer Public Sewer
Water Public
Architectural Style Colonial
Level or Stories 2
Additional Building Above Grade, Below Grade
Structure Type 2 Story Ceilings,9'+ Ceilings
New Construction N
Schools
Elementary Schools Olive B. Loss
Middle Schools Alfred G. Waters
High Schools Appoquinimink
School District Appoquinimink
Others
Senior Community No
Tax ID 11-045.40-011
Ownership Fee Simple
SqFt Source Assessor
Acceptable Financing Cash, Conventional, FHA
Listing Terms Cash, Conventional, FHA
Financing Cash,Conventional,FHA
Special Listing Condition Standard
Read Less
Want to know what your home might be worth? Contact us for a FREE valuation!

Our team is ready to help you sell your home for the highest possible price ASAP

Bought with Ryan Keith Hunsucker • First Class Properties
GET MORE INFORMATION





