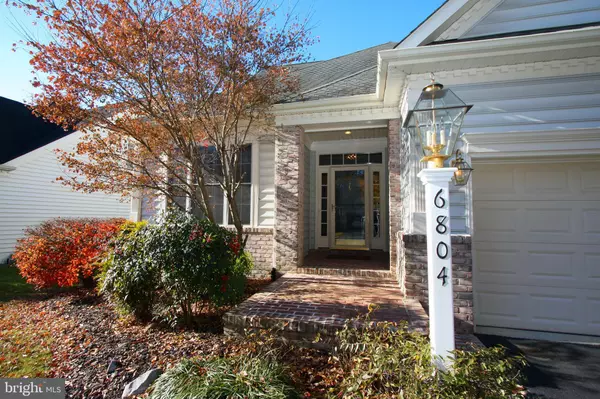$550,000
$559,000
1.6%For more information regarding the value of a property, please contact us for a free consultation.
6804 CROFTON COLONY CT Crofton, MD 21114
4 Beds
4 Baths
4,011 SqFt
Key Details
Sold Price $550,000
Property Type Single Family Home
Sub Type Detached
Listing Status Sold
Purchase Type For Sale
Square Footage 4,011 sqft
Price per Sqft $137
Subdivision Crofton Colony
MLS Listing ID MDAA419158
Sold Date 06/12/20
Style Loft with Bedrooms,Traditional
Bedrooms 4
Full Baths 4
HOA Fees $41/ann
HOA Y/N Y
Abv Grd Liv Area 2,837
Originating Board BRIGHT
Year Built 2004
Annual Tax Amount $5,731
Tax Year 2020
Lot Size 5,744 Sqft
Acres 0.13
Property Description
TOILET PAPER CONVEYS! This is the one you've been waiting for in sought after Crofton Colony (Active Adult Community- at least one buyer must be 55+)! Luxury abounds throughout this wonderfully maintained Koch home. One of the largest floor plans in the community. High ceilings and gleaming hardwood floors welcome you inside the spacious foyer. Open floor plan with vaulted great room ceilings. Custom wood moldings, back-lit crown, cozy gas fireplace. Separate dining area. Two foot bump out in master bedroom suite on main level. Mater bath offers high vanities, luxurious corner jetted tub, separate shower and two master closets. Second bedroom/office also on main level just inside the foyer. Kitchen offers breakfast bar, granite counters, 42" high cherry cabinets, gas cooking, stainless steel Kitchen Aide appliances including a trash compactor and a cozy private balcony just off the eat in kitchen area. Garage with a full two foot extension and additional single side entry door is just off kitchen through well lit cherry laundry area offering additional counter top and cabinets. Upper level has large loft overlooking the spacious great room and a separate en-suite. Basement is amazingly spacious and could serve as a complete apartment! High ceilings and interior walls have been insulated with Owens Corning Acoustic Panels. Great wet bar with custom features in the spacious family room (19'x28'). Recessed and custom pendant lighting. Workshop (18'x20') with its own private entry from the rear patio. Full bath and a huge finished bonus room (17'x15') that could serve as a guest suite. Unfinished and spotless utility room for extra storage. Floor joist are the engineered I-beam for quiet flooring system. Beautifully landscaped exterior with irrigation system. Leased solar panels Vivint contract saves you over 50% on utility bills! This is an ADULTS ONLY Active 55+ community with scenic walking trails, sidewalks, street lights and a pond. Walk to Crofton Park or the library both less than half a mile from your place! Million dollar Toll Brother homes being constructed in The Ridings directly across the road!
Location
State MD
County Anne Arundel
Zoning R1
Direction East
Rooms
Basement Daylight, Full, Partially Finished, Rear Entrance, Sump Pump, Walkout Level, Workshop
Main Level Bedrooms 2
Interior
Interior Features Built-Ins, Bar, Carpet, Dining Area, Entry Level Bedroom, Floor Plan - Open, Kitchen - Table Space, Primary Bath(s), Recessed Lighting, Upgraded Countertops, Walk-in Closet(s), Window Treatments, Wood Floors, Other
Hot Water Electric
Heating Forced Air, Solar - Active, Solar On Grid
Cooling Central A/C, Ceiling Fan(s)
Flooring Hardwood, Carpet, Ceramic Tile
Fireplaces Number 1
Fireplaces Type Fireplace - Glass Doors, Gas/Propane, Heatilator, Mantel(s)
Equipment Built-In Microwave, Built-In Range, Dishwasher, Disposal, Dryer, Exhaust Fan, Icemaker, Microwave, Oven - Self Cleaning, Oven/Range - Gas, Refrigerator, Trash Compactor, Washer, Water Heater
Fireplace Y
Window Features Sliding,Storm,Transom,Screens,Vinyl Clad
Appliance Built-In Microwave, Built-In Range, Dishwasher, Disposal, Dryer, Exhaust Fan, Icemaker, Microwave, Oven - Self Cleaning, Oven/Range - Gas, Refrigerator, Trash Compactor, Washer, Water Heater
Heat Source Natural Gas
Laundry Has Laundry, Main Floor
Exterior
Exterior Feature Patio(s), Porch(es)
Parking Features Garage - Front Entry
Garage Spaces 2.0
Utilities Available Cable TV, Fiber Optics Available, Phone, Natural Gas Available, Under Ground
Amenities Available Bike Trail, Common Grounds, Jog/Walk Path, Newspaper Service
Water Access N
View Garden/Lawn, Trees/Woods
Roof Type Architectural Shingle
Accessibility 32\"+ wide Doors, 36\"+ wide Halls
Porch Patio(s), Porch(es)
Attached Garage 2
Total Parking Spaces 2
Garage Y
Building
Story 3+
Foundation Slab
Sewer Public Sewer
Water Public
Architectural Style Loft with Bedrooms, Traditional
Level or Stories 3+
Additional Building Above Grade, Below Grade
Structure Type 2 Story Ceilings,9'+ Ceilings,Tray Ceilings
New Construction N
Schools
School District Anne Arundel County Public Schools
Others
HOA Fee Include Common Area Maintenance,Management,Reserve Funds
Senior Community Yes
Age Restriction 55
Tax ID 020218290212103
Ownership Fee Simple
SqFt Source Estimated
Acceptable Financing Cash, Conventional, FHA, VA
Listing Terms Cash, Conventional, FHA, VA
Financing Cash,Conventional,FHA,VA
Special Listing Condition Standard
Read Less
Want to know what your home might be worth? Contact us for a FREE valuation!

Our team is ready to help you sell your home for the highest possible price ASAP

Bought with Dominic L Cantalupo • Long & Foster Real Estate, Inc.
GET MORE INFORMATION





