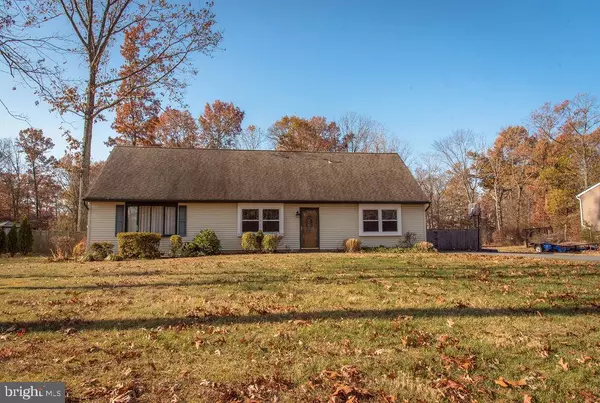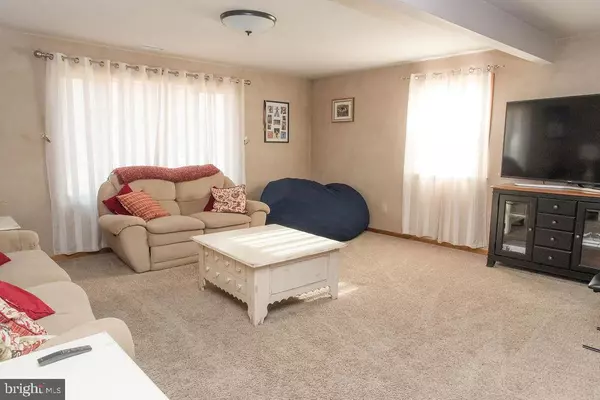$188,000
$190,000
1.1%For more information regarding the value of a property, please contact us for a free consultation.
519 TOWNSHIP LINE RD Franklinville, NJ 08322
3 Beds
1 Bath
1,814 SqFt
Key Details
Sold Price $188,000
Property Type Single Family Home
Sub Type Detached
Listing Status Sold
Purchase Type For Sale
Square Footage 1,814 sqft
Price per Sqft $103
Subdivision None Available
MLS Listing ID NJGL251378
Sold Date 03/20/20
Style Cape Cod
Bedrooms 3
Full Baths 1
HOA Y/N N
Abv Grd Liv Area 1,814
Originating Board BRIGHT
Year Built 1979
Annual Tax Amount $5,668
Tax Year 2019
Lot Size 0.640 Acres
Acres 0.64
Lot Dimensions 100.00 x 279.00
Property Description
Great home for a great price! As you walk into the house the huge living room is filled with natural light from the large front baw window. Follow around and your eyes will immediately be drawn to the brick wood-burning fireplace that will keep you warm on those cold winter nights. The kitchen has been recently updated with gorgeous hardwood floors, stainless steel appliances, new counter tops, cabinets and a beautiful backsplash to pull it all together. Off the kitchen is huge roofed patio that backs up to the woods that will give you the peaceful feeling you've always wanted. The master bedroom offers a walk-in closet with a built in ironing board and two more spacious bedrooms upstairs with a common area. This home offers a newer tankless water heater, newer central AC, newer heater, and updated vinyl windows. Make your appointment today because this will not last long!
Location
State NJ
County Gloucester
Area Franklin Twp (20805)
Zoning RESIDENTIAL
Rooms
Other Rooms Living Room, Primary Bedroom, Bedroom 2, Bedroom 3, Kitchen, Family Room
Interior
Interior Features Carpet, Kitchen - Eat-In, Walk-in Closet(s), Wood Floors, Attic
Hot Water Electric
Heating Forced Air
Cooling Central A/C
Flooring Carpet, Laminated, Hardwood, Ceramic Tile
Fireplaces Number 1
Fireplaces Type Brick, Free Standing, Wood
Equipment Water Heater - Tankless, Washer, Oven - Self Cleaning, Dryer, Built-In Range, Built-In Microwave
Fireplace Y
Window Features Energy Efficient,Bay/Bow
Appliance Water Heater - Tankless, Washer, Oven - Self Cleaning, Dryer, Built-In Range, Built-In Microwave
Heat Source Natural Gas
Laundry Main Floor
Exterior
Exterior Feature Patio(s), Roof
Water Access N
Roof Type Pitched,Shingle
Accessibility None
Porch Patio(s), Roof
Garage N
Building
Story 2
Foundation Slab
Sewer On Site Septic
Water Well
Architectural Style Cape Cod
Level or Stories 2
Additional Building Above Grade, Below Grade
New Construction N
Schools
High Schools Delsea Regional H.S.
School District Delsea Regional High Scho Schools
Others
Senior Community No
Tax ID 05-00104 02-00020
Ownership Fee Simple
SqFt Source Assessor
Acceptable Financing Cash, Conventional, FHA, VA
Listing Terms Cash, Conventional, FHA, VA
Financing Cash,Conventional,FHA,VA
Special Listing Condition Standard
Read Less
Want to know what your home might be worth? Contact us for a FREE valuation!

Our team is ready to help you sell your home for the highest possible price ASAP

Bought with Bernadette K Augello • Connection Realtors
GET MORE INFORMATION





