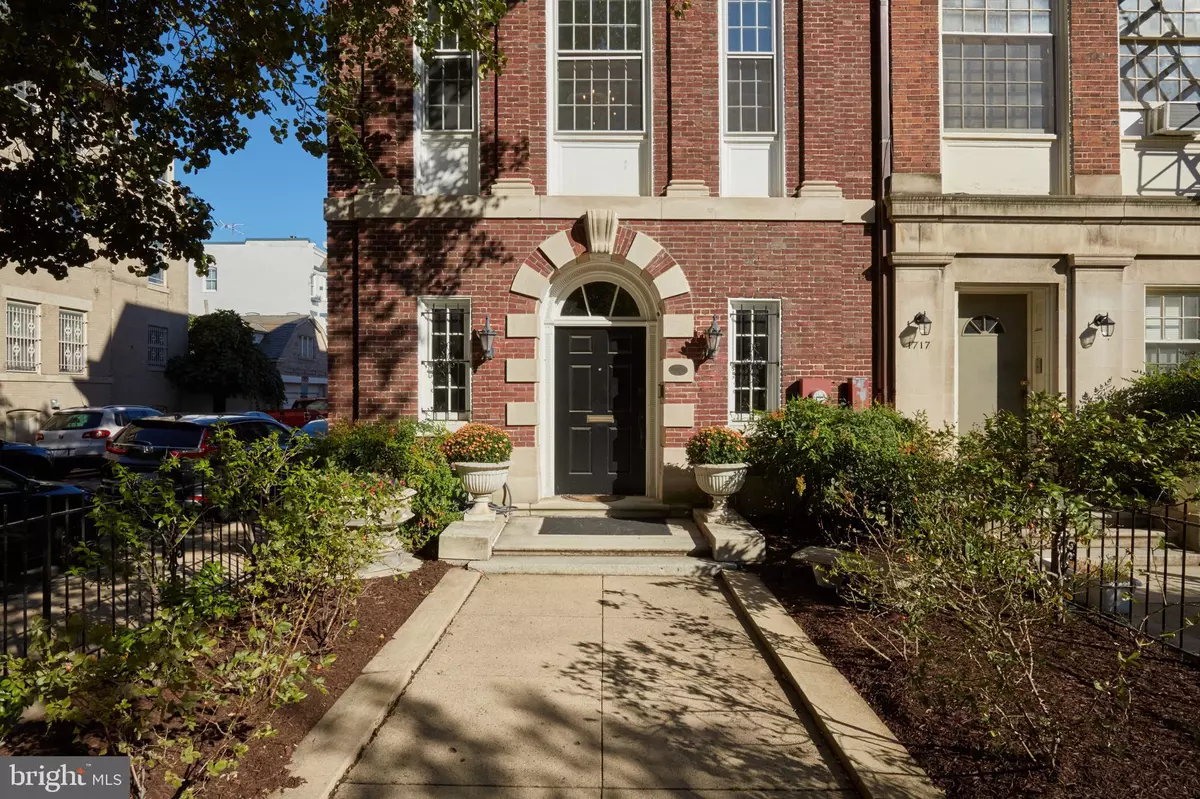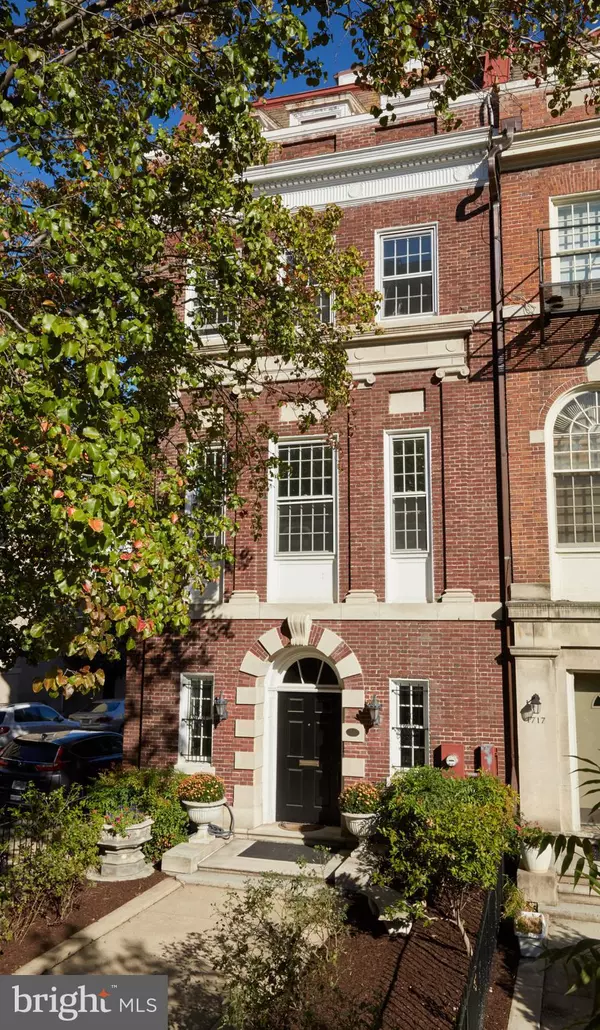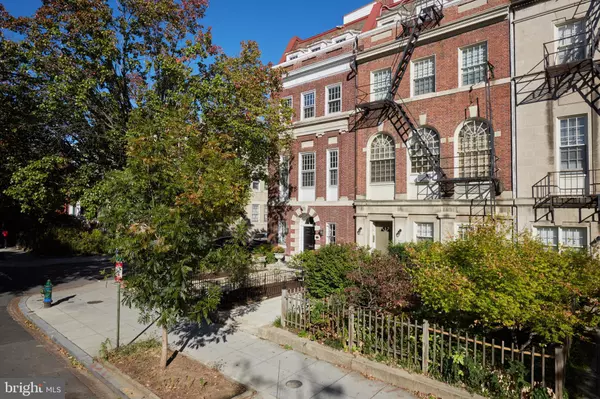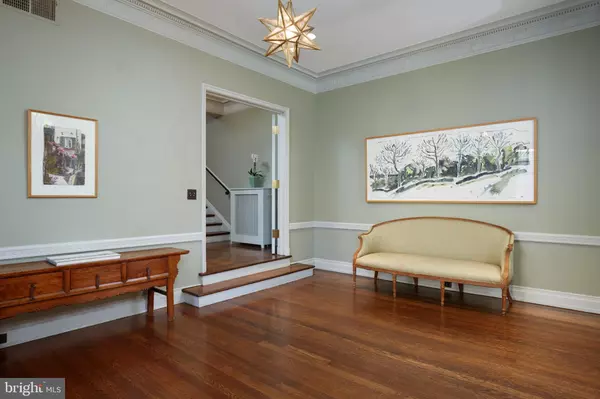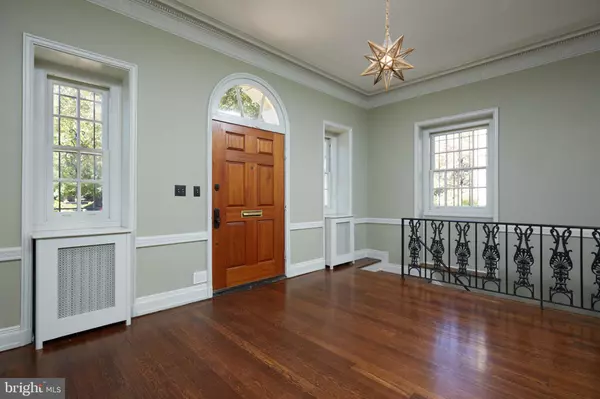$3,150,000
$3,250,000
3.1%For more information regarding the value of a property, please contact us for a free consultation.
1719 19TH ST NW Washington, DC 20009
5 Beds
5 Baths
7,123 SqFt
Key Details
Sold Price $3,150,000
Property Type Townhouse
Sub Type End of Row/Townhouse
Listing Status Sold
Purchase Type For Sale
Square Footage 7,123 sqft
Price per Sqft $442
Subdivision Dupont Circle
MLS Listing ID DCDC450284
Sold Date 01/13/20
Style Georgian
Bedrooms 5
Full Baths 4
Half Baths 1
HOA Y/N N
Abv Grd Liv Area 5,733
Originating Board BRIGHT
Year Built 1916
Annual Tax Amount $24,164
Tax Year 2019
Lot Size 1,932 Sqft
Acres 0.04
Property Description
Elegant End-Unit Georgian Home designed by Clarke Waggaman offers five impressive levels built in 1916 by Harry Kite. The first floor welcomes you with a gorgeous entry foyer leading to the discrete powder room, a large sitting room, a family room with custom bookshelves and a corner office. The grand staircase from the foyer leads to the incredibly spacious second floor with soaring 12 ft ceilings, a spectacular and open living, dining and receiving room. Adjacent renovated gourmet kitchen. The upper levels of the home offer four bedrooms, three full baths and a powder room. A large master suite with newly renovated bathroom and large dressing room. The lower level offers a one bedroom apartment with separate side and rear entrances. At the rear, you will find garage parking and a large deck over the garage. Many updates including re-glazed windows and new high-efficiency boiler.
Location
State DC
County Washington
Zoning RA-8
Direction West
Rooms
Basement Connecting Stairway, Daylight, Partial, English, Full, Improved, Heated, Outside Entrance, Walkout Stairs
Interior
Interior Features 2nd Kitchen, Bar, Built-Ins, Butlers Pantry, Chair Railings, Crown Moldings, Formal/Separate Dining Room, Floor Plan - Traditional, Kitchen - Gourmet, Pantry, Recessed Lighting, Upgraded Countertops, Walk-in Closet(s), Wet/Dry Bar, Wood Floors
Hot Water Natural Gas
Heating Forced Air, Zoned
Cooling Central A/C, Zoned
Fireplaces Number 5
Equipment Stainless Steel Appliances, Washer - Front Loading, Dryer - Front Loading
Fireplace Y
Appliance Stainless Steel Appliances, Washer - Front Loading, Dryer - Front Loading
Heat Source Natural Gas
Laundry Upper Floor
Exterior
Parking Features Garage - Rear Entry
Garage Spaces 1.0
Water Access N
Accessibility None
Total Parking Spaces 1
Garage Y
Building
Story 3+
Sewer Public Sewer
Water Public
Architectural Style Georgian
Level or Stories 3+
Additional Building Above Grade, Below Grade
New Construction N
Schools
School District District Of Columbia Public Schools
Others
Senior Community No
Tax ID 0133//0171
Ownership Fee Simple
SqFt Source Estimated
Special Listing Condition Standard
Read Less
Want to know what your home might be worth? Contact us for a FREE valuation!

Our team is ready to help you sell your home for the highest possible price ASAP

Bought with Sheila Mooney • Compass
GET MORE INFORMATION

