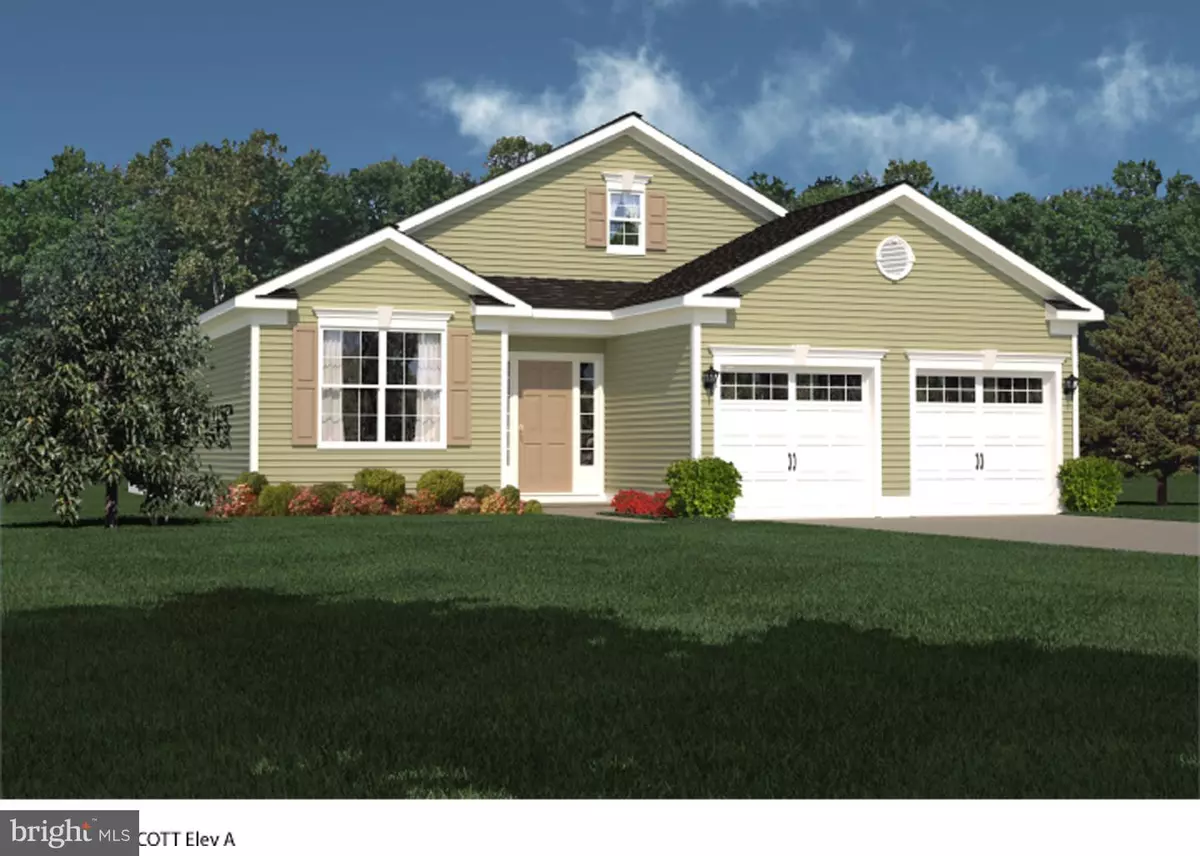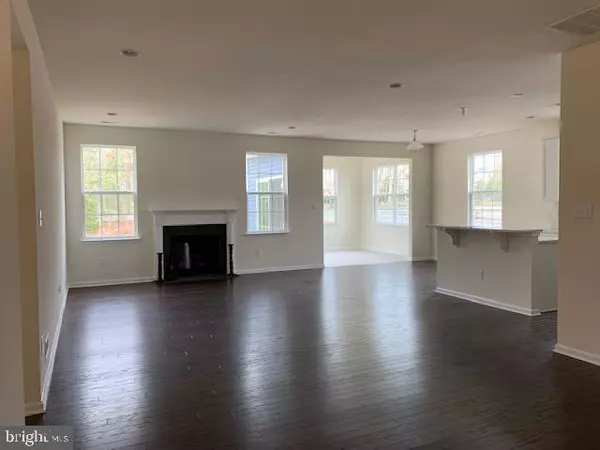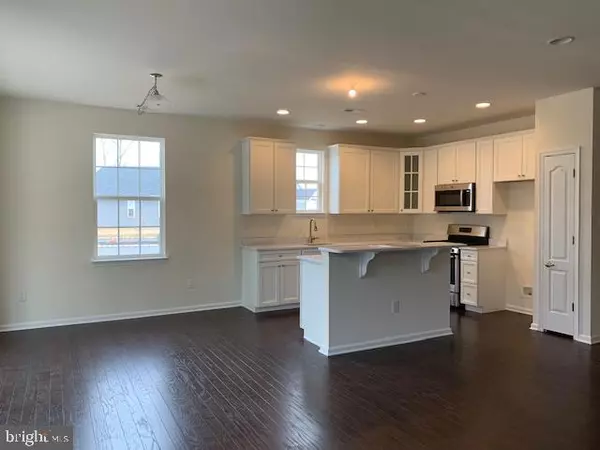$293,000
$297,400
1.5%For more information regarding the value of a property, please contact us for a free consultation.
100 CASTLEBAY DRIVE Williamstown, NJ 08094
3 Beds
2 Baths
1,868 SqFt
Key Details
Sold Price $293,000
Property Type Single Family Home
Sub Type Detached
Listing Status Sold
Purchase Type For Sale
Square Footage 1,868 sqft
Price per Sqft $156
Subdivision Stirling Glen
MLS Listing ID NJGL178796
Sold Date 06/30/20
Style Ranch/Rambler
Bedrooms 3
Full Baths 2
HOA Fees $133/mo
HOA Y/N Y
Abv Grd Liv Area 1,868
Originating Board BRIGHT
Year Built 2019
Annual Tax Amount $9,840
Tax Year 2019
Lot Size 9,283 Sqft
Property Description
WELCOME HOME! If you are looking for a 55+ Active Adult New Home Community located within minutes from shopping, the shore, medical facilities, Philadelphia and best of all, your friends and family, you've found it! J.S. Hovnanian & Sons is building another beautiful community offering five distinct floor plans including 3 bedrooms, 2 full baths, 9' ceilings plus two car garage ALL INCLUDED starting at $255,900! Enjoy your brand new Clubhouse with billiards, card room, party room (just to name a few features) PLUS in-ground pool, Bocce Courts, Pickle Ball and Horseshoes to keep you active and involved. We are located adjacent to the prestigious Scotland Run Golf Course and Restaurant so get in the swing and start packing!
Location
State NJ
County Gloucester
Area Monroe Twp (20811)
Zoning RES
Direction East
Rooms
Other Rooms Dining Room, Bedroom 2, Bedroom 3, Kitchen, Breakfast Room, Great Room, Laundry, Primary Bathroom
Main Level Bedrooms 3
Interior
Interior Features Floor Plan - Open, Kitchen - Island, Pantry, Walk-in Closet(s)
Hot Water Instant Hot Water, Tankless
Heating Forced Air
Cooling Central A/C
Flooring Carpet, Ceramic Tile, Hardwood, Tile/Brick, Vinyl
Fireplaces Number 1
Fireplaces Type Gas/Propane
Equipment Built-In Microwave, Cooktop, Dishwasher, Disposal, Energy Efficient Appliances, Exhaust Fan, Instant Hot Water, Oven - Self Cleaning, Oven - Wall, Oven/Range - Gas, Water Heater - Tankless, Stainless Steel Appliances
Fireplace Y
Window Features Energy Efficient
Appliance Built-In Microwave, Cooktop, Dishwasher, Disposal, Energy Efficient Appliances, Exhaust Fan, Instant Hot Water, Oven - Self Cleaning, Oven - Wall, Oven/Range - Gas, Water Heater - Tankless, Stainless Steel Appliances
Heat Source Natural Gas
Exterior
Exterior Feature Patio(s)
Parking Features Garage - Front Entry, Garage Door Opener, Inside Access
Garage Spaces 4.0
Water Access N
Roof Type Architectural Shingle
Accessibility None
Porch Patio(s)
Attached Garage 2
Total Parking Spaces 4
Garage Y
Building
Story 1
Foundation Concrete Perimeter
Sewer Public Sewer
Water Public
Architectural Style Ranch/Rambler
Level or Stories 1
Additional Building Above Grade
Structure Type 9'+ Ceilings,Dry Wall
New Construction Y
Schools
School District Monroe Township Public Schools
Others
Pets Allowed Y
Senior Community Yes
Age Restriction 55
Ownership Fee Simple
SqFt Source Estimated
Acceptable Financing Cash, Conventional, FHA, VA
Listing Terms Cash, Conventional, FHA, VA
Financing Cash,Conventional,FHA,VA
Special Listing Condition Standard
Pets Allowed Cats OK, Dogs OK
Read Less
Want to know what your home might be worth? Contact us for a FREE valuation!

Our team is ready to help you sell your home for the highest possible price ASAP

Bought with Carolyn D Crane-Kemery • Keller Williams Realty - Washington Township
GET MORE INFORMATION





