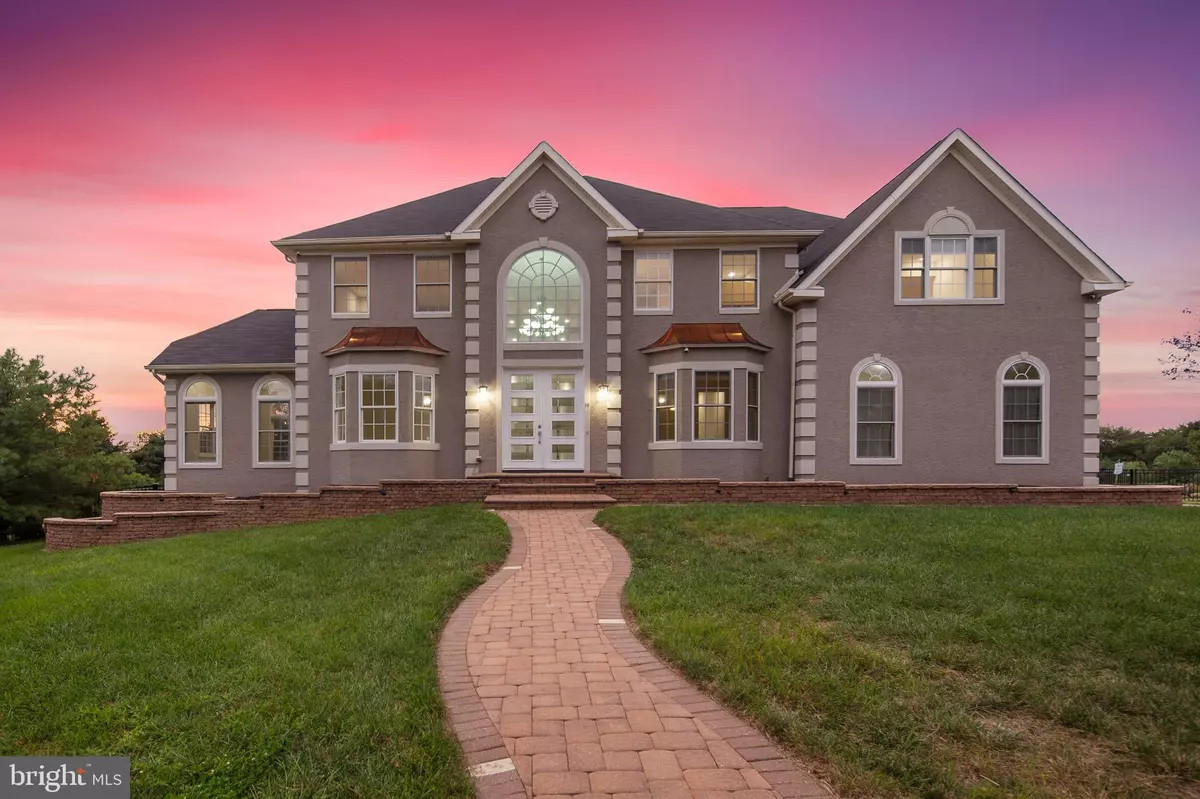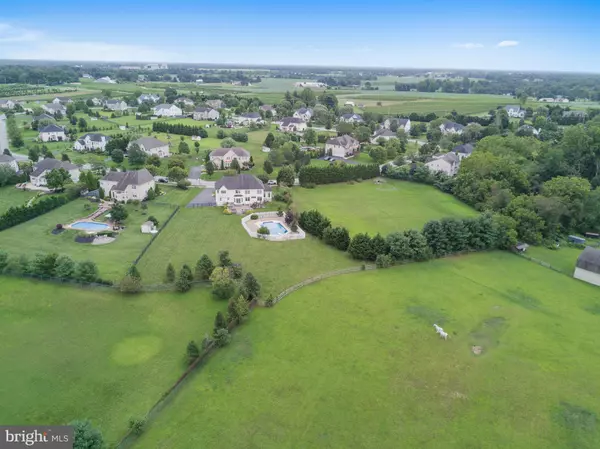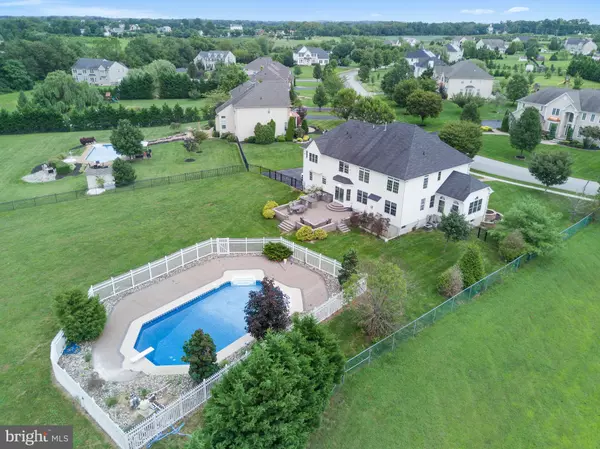$635,000
$650,000
2.3%For more information regarding the value of a property, please contact us for a free consultation.
19 HUNTERS CREEK CIR Mullica Hill, NJ 08062
4 Beds
5 Baths
3,956 SqFt
Key Details
Sold Price $635,000
Property Type Single Family Home
Sub Type Detached
Listing Status Sold
Purchase Type For Sale
Square Footage 3,956 sqft
Price per Sqft $160
Subdivision Hunters Creek
MLS Listing ID NJGL246214
Sold Date 01/24/20
Style Colonial
Bedrooms 4
Full Baths 4
Half Baths 1
HOA Fees $25/ann
HOA Y/N Y
Abv Grd Liv Area 3,956
Originating Board BRIGHT
Year Built 2003
Annual Tax Amount $15,580
Tax Year 2018
Lot Size 1.080 Acres
Acres 1.08
Lot Dimensions 0.00 x 0.00
Property Description
Do you love to entertain? If so, this is the home for YOU! Live the lifestyle of a ROCK STAR in the home of your DREAMS! Welcome to Hunters Creek in Mullica Hill! This is an incredible community of Estate-style homes on one acre lots. This home is COMPLETELY UNIQUE and boasts the modern finishes that will remind you of a modern SoHo Loft. This home is so dressed to the nine that will impress your guests, and will also impress you, every day! Entering through the unique double front door into the two-story foyer you are greeted by flawless MARBLE TILE FLOORS and a gorgeous staircase with striking black wrought iron balusters and white railings. To your left are the formal living room and the solarium, to the right, your formal dining room. The formal living room, dining room solarium and home office feature oak hardwood flooring. To the back of the home, you will be incredibly impressed by the ultra-modern kitchen that features marble floors, imported and frosted glass cabinetry, QUARTZ COUNTERTOPS and top of the line stainless steel appliances including a Bosch double oven and built-in five-burner range. There is a butler's pantry with wine refrigerator between the kitchen and formal dining room. There is also an additional pantry, so you always have plenty of space for storing food and appliances. The Two-story Great Room has a gas fireplace in the center of the wall of windows allowing for natural sunlight and a sunset view. The great room is wired with surround sound speakers as well. Up the back staircase to the second floor, you will find more gorgeous gleaming hardwood floors throughout. There is an incredible view of the lower level from the 2nd-floor balcony. The HUGE Master suite with sitting area has two custom walk-in closets and a gorgeous ultra-modern Master bath. The Master bathroom has an over-sized shower with gorgeous glass tile and a huge soaking tub, private privy and double vanity with glass back-splash. The junior suite has its own private bathroom with beautiful glass tiled stall shower and glass sliding doors. The other two spacious bedrooms and hall bathroom complete the second floor perfectly and allow for everyone to have privacy and restful nights. Downstairs to the amazing FULLY FINISHED WALK OUT BASEMENT, which is almost like another house, features low maintenance manufactured hardwood flooring, a wet bar and a gorgeous FULL BATHROOM. This is where the party's at! There is a recreation room and additional space for a pool room or game room. There is a huge walk-in closet and an unbelievable THEATER ROOM with surround sound speakers all over the walls and ceilings. Outside there is EXTENSIVE HARDSCAPING which includes a huge patio and OUTDOOR KITCHEN complete with two gas grills, refrigerator, and sink. WOW! But there's still more! There is an in-ground pool with its own fencing. This gorgeous yard has privacy because it is alongside a grass retention basin and a backs to the pasture of a 20-acre horse farm with two beautiful white horses that are very quiet "neigh"bors! There is also a twelve camera security system for your peace of mind. Top it off with a three-car garage and that's a wrap! You must see it in person to appreciate all the intricacies of this home. All of this plus very desirable Harrison Township and Clearview Regional School Districts. Minutes to Rt 55 on-ramp, the New Inspira Medical Center and Rowan University. 20 Minutes to Philadelphia. Walking distance to Heritage Vineyards and CVS. Only 5 minutes to downtown Mullica Hill shopping and dining.
Location
State NJ
County Gloucester
Area Harrison Twp (20808)
Zoning R1
Rooms
Other Rooms Living Room, Dining Room, Primary Bedroom, Bedroom 2, Bedroom 3, Bedroom 4, Kitchen, Game Room, Foyer, Great Room, Laundry, Other, Office, Solarium, Media Room, Bathroom 2, Bathroom 3, Bonus Room, Primary Bathroom, Half Bath
Basement Full
Interior
Interior Features Dining Area, Stall Shower, Bar, Butlers Pantry, Ceiling Fan(s), Double/Dual Staircase, Family Room Off Kitchen, Floor Plan - Open, Formal/Separate Dining Room, Kitchen - Gourmet, Kitchen - Island, Kitchen - Table Space, Kitchen - Eat-In, Primary Bath(s), Pantry, Recessed Lighting, Soaking Tub, Stain/Lead Glass, Store/Office, Upgraded Countertops, Wet/Dry Bar, Walk-in Closet(s)
Heating Forced Air
Cooling Central A/C
Flooring Fully Carpeted, Tile/Brick, Vinyl
Fireplaces Number 1
Fireplaces Type Mantel(s)
Equipment Built-In Range, Dishwasher, Energy Efficient Appliances, Oven - Double, Range Hood, Refrigerator, Stainless Steel Appliances
Fireplace Y
Window Features Palladian
Appliance Built-In Range, Dishwasher, Energy Efficient Appliances, Oven - Double, Range Hood, Refrigerator, Stainless Steel Appliances
Heat Source Natural Gas
Laundry Main Floor
Exterior
Exterior Feature Patio(s)
Parking Features Inside Access
Garage Spaces 3.0
Pool In Ground
Water Access N
View Pasture
Roof Type Pitched
Accessibility None
Porch Patio(s)
Attached Garage 3
Total Parking Spaces 3
Garage Y
Building
Story 2
Sewer On Site Septic
Water Public
Architectural Style Colonial
Level or Stories 2
Additional Building Above Grade, Below Grade
Structure Type 9'+ Ceilings
New Construction N
Schools
Elementary Schools Harrison Township E.S.
Middle Schools Clearview Regional
High Schools Clearview Regional
School District Clearview Regional Schools
Others
Senior Community No
Tax ID 08-00031 03-00017
Ownership Fee Simple
SqFt Source Assessor
Security Features Fire Detection System,Surveillance Sys
Special Listing Condition Standard
Read Less
Want to know what your home might be worth? Contact us for a FREE valuation!

Our team is ready to help you sell your home for the highest possible price ASAP

Bought with Non Member • Non Subscribing Office
GET MORE INFORMATION





