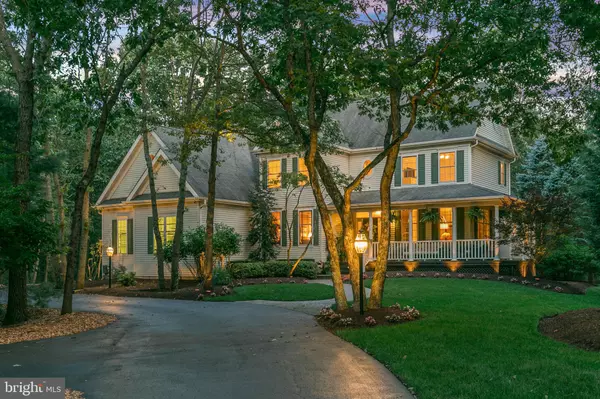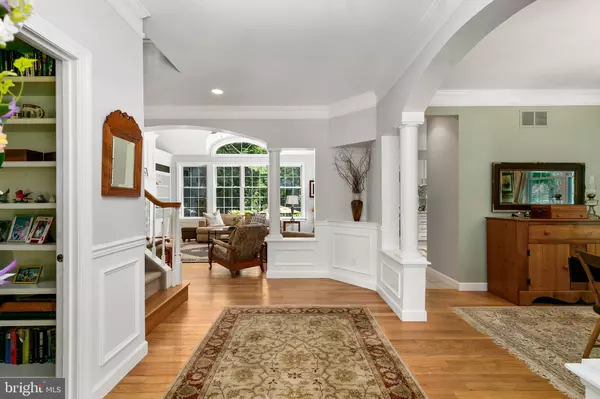$575,000
$599,000
4.0%For more information regarding the value of a property, please contact us for a free consultation.
9 THOMAS EAKINS WAY Marlton, NJ 08053
4 Beds
5 Baths
5,013 SqFt
Key Details
Sold Price $575,000
Property Type Single Family Home
Sub Type Detached
Listing Status Sold
Purchase Type For Sale
Square Footage 5,013 sqft
Price per Sqft $114
Subdivision Sanctuary
MLS Listing ID NJBL351190
Sold Date 02/28/20
Style Contemporary,Colonial
Bedrooms 4
Full Baths 4
Half Baths 1
HOA Fees $31/ann
HOA Y/N Y
Abv Grd Liv Area 3,757
Originating Board BRIGHT
Year Built 1997
Annual Tax Amount $18,337
Tax Year 2019
Lot Size 3.730 Acres
Acres 3.73
Lot Dimensions 517.63 x 304.07
Property Description
Welcome to 9 Thomas Eakins Way! Stunning custom - contemporary Steliga built home, in Compass Point at the Sanctuary - with Picturesque views at Every Turn! Priced to Sell and Situated on a 3.73 Acre premium lot. This home features a First Floor Master Suite with sitting area overlooking the Pool and Beautifully Landscaped backyard. Gorgeous Master Bathroom with large walk-in shower, his & hers sinks, Cambria Quartz countertops, soaking tub, and custom walk-in closet designed by California Closets, completely renovated (2017). The Living Room offers a wood burning fireplace w/ brick & marble surround, and custom built-ins (2018). Updated kitchen with center island, gas cooktop, Bosch appliances, tile backsplash, under cabinet lighting, and breakfast nook. Formal Dining Room, a private Den/Study with full wall of Built-In's, powder room, and spacious laundry room with cabinetry, countertops, and several closets complete the main floor. Upstairs you'll find the ideal retreat at any age or stage! A beautiful Princess Suite with full Bath, and the 3rd and 4th Bedrooms boast a full Jack-N-Jill Bath, plus additional loft/landing area...perfect reading nook. PLUS there is a Full Finished Basement including a Full Bathroom, Guest Room with closet, Exercise/Game room or Play area...A fantastic Cedar Walk-In Closet, and additional unfinished space for storage with Walk-Out Stairs leading to Garage access. Step outside to enjoy your morning coffee on the wrap around front porch, and spend your afternoon by the sun-filled Pool surrounded by landscaping and tree-lined privacy. (Please note the "combined" total square footage includes the finished above & below grade sq ft). This little piece of paradise awaits you, and is NOT to be missed!
Location
State NJ
County Burlington
Area Evesham Twp (20313)
Zoning FW
Rooms
Other Rooms Living Room, Dining Room, Primary Bedroom, Bedroom 2, Bedroom 3, Bedroom 4, Kitchen, Family Room, Den, Exercise Room
Basement Sump Pump, Fully Finished, Walkout Stairs
Main Level Bedrooms 1
Interior
Interior Features Built-Ins, Cedar Closet(s), Ceiling Fan(s), Crown Moldings, Entry Level Bedroom, Kitchen - Eat-In, Primary Bath(s), Pantry, Stall Shower, Upgraded Countertops, Walk-in Closet(s), Carpet, Kitchen - Table Space, Recessed Lighting, Soaking Tub, Water Treat System
Heating Forced Air
Cooling Central A/C
Flooring Hardwood, Ceramic Tile, Carpet
Fireplaces Number 1
Fireplaces Type Wood
Equipment Built-In Microwave, Cooktop, Oven - Wall
Fireplace Y
Appliance Built-In Microwave, Cooktop, Oven - Wall
Heat Source Natural Gas
Laundry Main Floor
Exterior
Exterior Feature Deck(s), Porch(es), Wrap Around
Parking Features Garage - Side Entry, Inside Access, Garage Door Opener
Garage Spaces 2.0
Fence Partially
Pool In Ground, Heated
Water Access N
View Garden/Lawn, Trees/Woods
Accessibility None
Porch Deck(s), Porch(es), Wrap Around
Attached Garage 2
Total Parking Spaces 2
Garage Y
Building
Lot Description Backs to Trees, SideYard(s), Secluded, Rear Yard, Private, Front Yard
Story 2
Sewer On Site Septic
Water Public
Architectural Style Contemporary, Colonial
Level or Stories 2
Additional Building Above Grade, Below Grade
Structure Type 9'+ Ceilings,Cathedral Ceilings
New Construction N
Schools
High Schools Cherokee H.S.
School District Evesham Township
Others
Senior Community No
Tax ID 13-00094 03-00002
Ownership Fee Simple
SqFt Source Assessor
Special Listing Condition Standard
Read Less
Want to know what your home might be worth? Contact us for a FREE valuation!

Our team is ready to help you sell your home for the highest possible price ASAP

Bought with Jennean A Veale • BHHS Fox & Roach-Marlton

GET MORE INFORMATION





