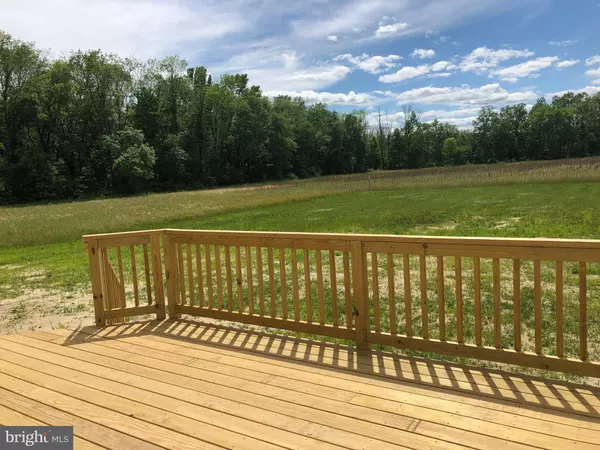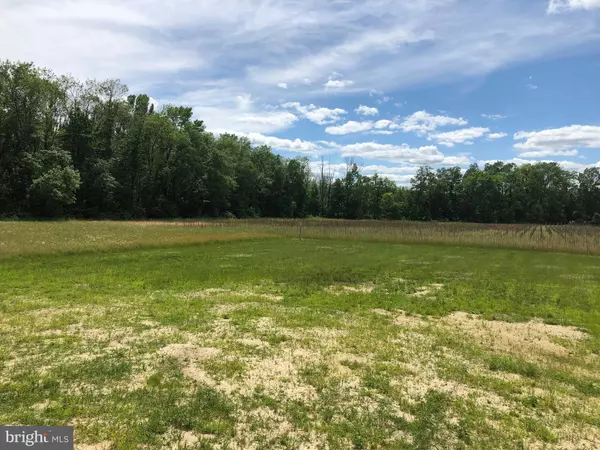$415,000
$419,900
1.2%For more information regarding the value of a property, please contact us for a free consultation.
2274 MARLTON PIKE Marlton, NJ 08053
4 Beds
3 Baths
2,130 SqFt
Key Details
Sold Price $415,000
Property Type Single Family Home
Sub Type Detached
Listing Status Sold
Purchase Type For Sale
Square Footage 2,130 sqft
Price per Sqft $194
Subdivision Marlton Village
MLS Listing ID NJBL350598
Sold Date 06/19/20
Style Traditional
Bedrooms 4
Full Baths 2
Half Baths 1
HOA Y/N Y
Abv Grd Liv Area 2,130
Originating Board BRIGHT
Year Built 2019
Annual Tax Amount $4
Tax Year 2019
Lot Size 0.494 Acres
Acres 0.49
Lot Dimensions 0.00 x 0.00
Property Description
Fabulous New Construction off Marlton Pike. This is a 5 homesite community with 2 quick delivery spec homes ready to go! This featured home on a scenic lot is far off the road and backs to protected farmland. Everything is Brand New. The custom home features an open floor plan with foyer, living Rm, dining rm, great family room with gas fireplace,TV hook up and 6 foot sliders to the rear deck and sunset views. Large gourmet kitchen with white Marsh shaker style soft close cabinets, granite counters,subway backslash and Stainless appliances. The large breakfast room has high ceilings and fabulous windows overlooking rear farmland. The entire main floor has Luxury Vinyl Plank floors. This is a great entertaining floor plan. Second floor features 4 bedrooms and 2 full baths. The owners suite has great rear windows, walk in closet and private bathroom. Some notable construction features are: Maintenance free exterior, Timberline roof, Certainteed siding,Low E windows,Oak staircase,Two separate HVAC systems 95% and 14 Seer tank less Hot Water. Paved driveway and a very private rear yard with farm and wooded views
Location
State NJ
County Burlington
Area Evesham Twp (20313)
Zoning RG-1
Rooms
Other Rooms Dining Room, Primary Bedroom, Bedroom 2, Bedroom 3, Bedroom 4, Kitchen, Family Room, Den, Foyer, Breakfast Room, Laundry
Interior
Interior Features Breakfast Area, Butlers Pantry, Carpet, Ceiling Fan(s), Dining Area, Floor Plan - Open, Floor Plan - Traditional, Kitchen - Gourmet, Kitchen - Island, Primary Bath(s), Recessed Lighting, Stall Shower, Upgraded Countertops
Hot Water Natural Gas
Cooling Central A/C, Ceiling Fan(s)
Fireplaces Number 1
Fireplaces Type Insert
Equipment Built-In Microwave, Built-In Range, Dishwasher, Oven - Self Cleaning, Oven/Range - Gas, Stainless Steel Appliances
Fireplace Y
Window Features Double Hung,Energy Efficient,Vinyl Clad
Appliance Built-In Microwave, Built-In Range, Dishwasher, Oven - Self Cleaning, Oven/Range - Gas, Stainless Steel Appliances
Heat Source Natural Gas
Exterior
Exterior Feature Deck(s), Porch(es)
Parking Features Built In, Garage Door Opener
Garage Spaces 2.0
Water Access N
Accessibility 2+ Access Exits
Porch Deck(s), Porch(es)
Attached Garage 2
Total Parking Spaces 2
Garage Y
Building
Story 2
Sewer Grinder Pump, Public Sewer
Water Public
Architectural Style Traditional
Level or Stories 2
Additional Building Above Grade, Below Grade
New Construction N
Schools
Elementary Schools Marlton Elementary
Middle Schools Marlton Middle M.S.
High Schools Cherokee H.S.
School District Evesham Township
Others
Pets Allowed Y
Senior Community No
Tax ID 13-00031-00005 04
Ownership Fee Simple
SqFt Source Assessor
Acceptable Financing Cash, Conventional, FHA
Listing Terms Cash, Conventional, FHA
Financing Cash,Conventional,FHA
Special Listing Condition Standard
Pets Allowed No Pet Restrictions
Read Less
Want to know what your home might be worth? Contact us for a FREE valuation!

Our team is ready to help you sell your home for the highest possible price ASAP

Bought with Mark J McKenna • Pat McKenna Realtors

GET MORE INFORMATION





