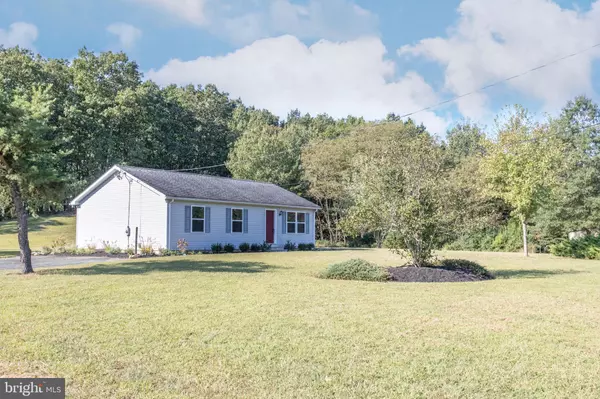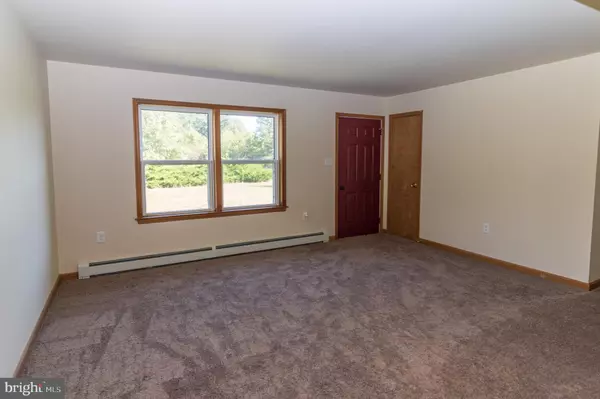$289,000
$295,000
2.0%For more information regarding the value of a property, please contact us for a free consultation.
336 JULIUSTOWN RD Columbus, NJ 08022
3 Beds
1 Bath
1,120 SqFt
Key Details
Sold Price $289,000
Property Type Single Family Home
Sub Type Detached
Listing Status Sold
Purchase Type For Sale
Square Footage 1,120 sqft
Price per Sqft $258
Subdivision None Available
MLS Listing ID NJBL357094
Sold Date 02/14/20
Style Ranch/Rambler
Bedrooms 3
Full Baths 1
HOA Y/N N
Abv Grd Liv Area 1,120
Originating Board BRIGHT
Year Built 1995
Annual Tax Amount $6,323
Tax Year 2019
Lot Size 1.520 Acres
Acres 1.52
Lot Dimensions 0.00 x 0.00
Property Description
Looking for privacy...maybe a new back deck to watch the kids play...maybe you are a car enthusiasts, or in need of a large workshop for hobbies, then the search is over, this place has got it !! Drive up the long private driveway (not an easement) to find this adorable rancher with an over-sized pole barn (20 x 40) on over 1.5 acres in the Northern Burlington School District. Enter the home and you will immediately notice the newly installed carpet throughout, freshly painted neutral walls and new recessed lighting. The main living level has 3 bedrooms, full bath, kitchen and dining area with a small "mudroom area" that leads to the new deck off the back of the home! A full unfinished basement that could used as an office, maybe a man cave, or even an extra bedroom !! The options are endless !! PLUS, extra storage space and laundry area. This has been home to a loving family for over 20+years, and now it is time to create new memories for the next family !! Let your imagination run with the options this home offers !
Location
State NJ
County Burlington
Area Springfield Twp (20334)
Zoning AR3
Rooms
Basement Interior Access, Outside Entrance, Full, Partially Finished
Main Level Bedrooms 3
Interior
Interior Features Attic, Carpet, Combination Kitchen/Dining, Dining Area, Entry Level Bedroom, Ceiling Fan(s), Floor Plan - Traditional, Recessed Lighting, Tub Shower, Water Treat System
Hot Water Electric
Heating Baseboard - Hot Water
Cooling Ceiling Fan(s)
Flooring Carpet, Vinyl
Equipment Dishwasher, Dryer, Oven/Range - Electric, Refrigerator, Washer
Furnishings No
Fireplace N
Window Features Double Pane,Energy Efficient,Insulated
Appliance Dishwasher, Dryer, Oven/Range - Electric, Refrigerator, Washer
Heat Source Oil
Laundry Basement
Exterior
Exterior Feature Deck(s)
Parking Features Additional Storage Area, Garage - Front Entry, Oversized
Garage Spaces 4.0
Water Access N
View Trees/Woods
Roof Type Asphalt,Shingle
Street Surface Black Top
Accessibility None
Porch Deck(s)
Road Frontage City/County
Total Parking Spaces 4
Garage Y
Building
Story 1
Foundation Block
Sewer Septic Exists
Water Well
Architectural Style Ranch/Rambler
Level or Stories 1
Additional Building Above Grade, Below Grade
Structure Type Dry Wall
New Construction N
Schools
High Schools Northern Burl. Co. Reg. Sr. H.S.
School District Springfield Township
Others
Pets Allowed Y
Senior Community No
Tax ID 34-01301-00012 03
Ownership Fee Simple
SqFt Source Assessor
Acceptable Financing Cash, Conventional, FHA, VA
Horse Property N
Listing Terms Cash, Conventional, FHA, VA
Financing Cash,Conventional,FHA,VA
Special Listing Condition Standard
Pets Allowed No Pet Restrictions
Read Less
Want to know what your home might be worth? Contact us for a FREE valuation!

Our team is ready to help you sell your home for the highest possible price ASAP

Bought with Christine B Earley • Hometown Real Estate Group

GET MORE INFORMATION





