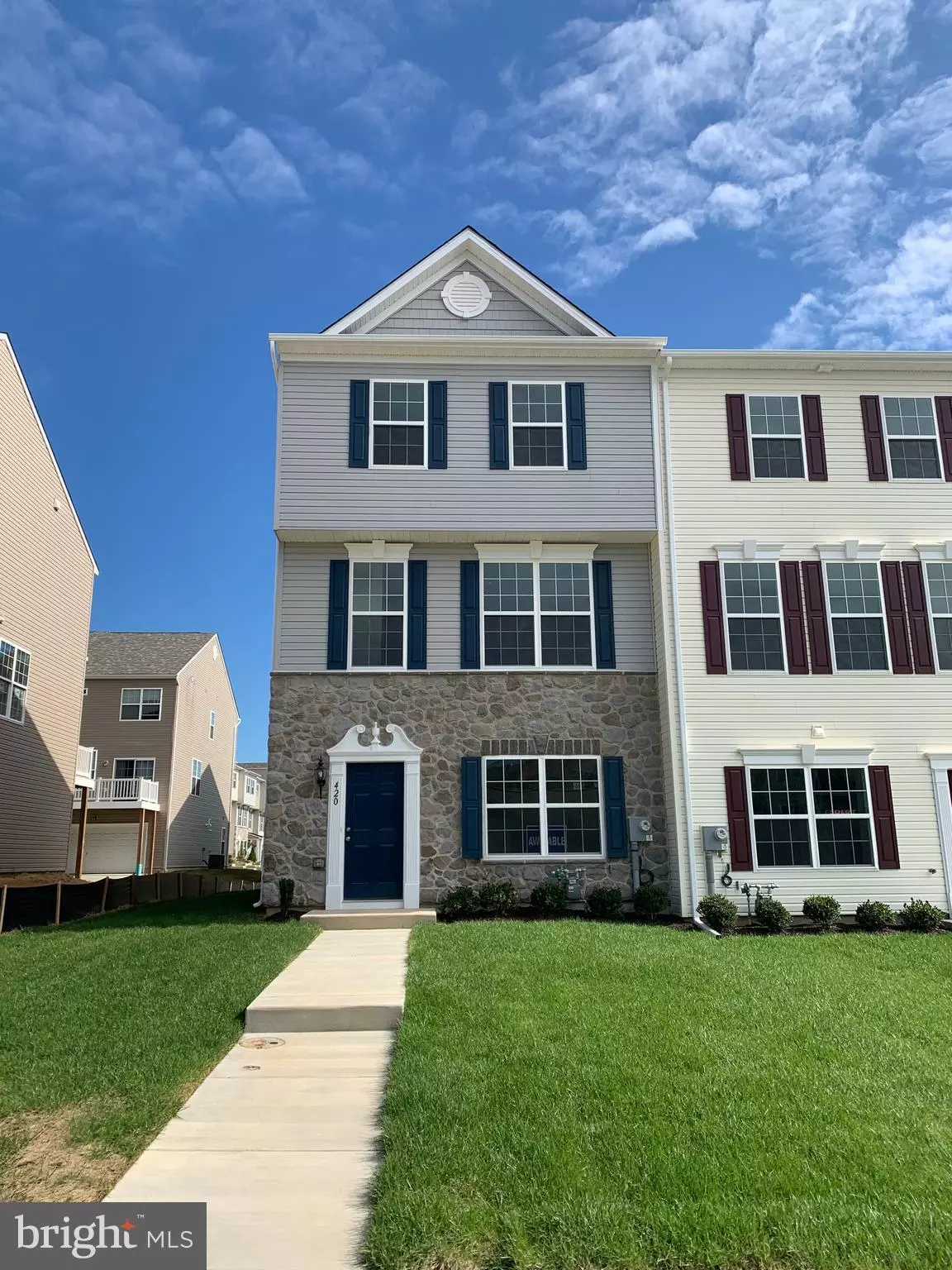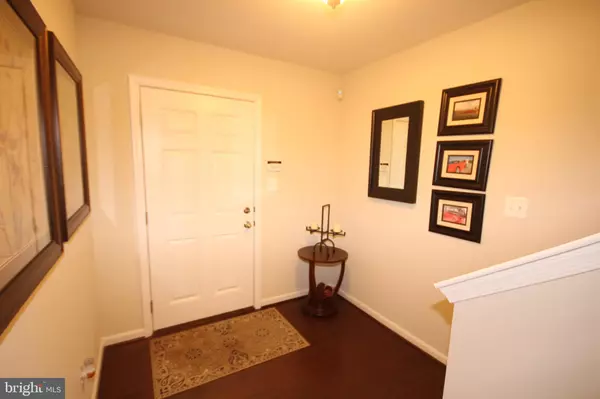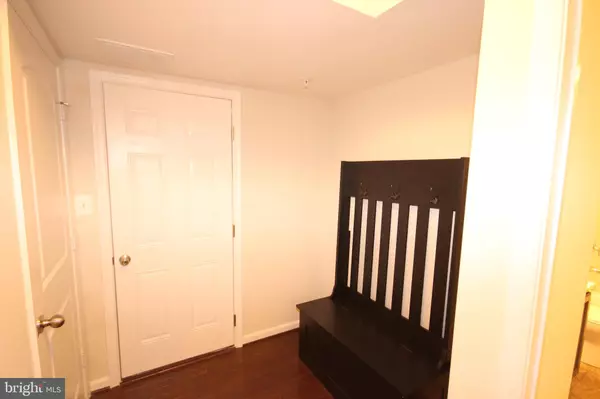$249,990
$249,990
For more information regarding the value of a property, please contact us for a free consultation.
420 CHARLESTOWN CROSSING BLVD North East, MD 21901
3 Beds
3 Baths
1,860 SqFt
Key Details
Sold Price $249,990
Property Type Townhouse
Sub Type End of Row/Townhouse
Listing Status Sold
Purchase Type For Sale
Square Footage 1,860 sqft
Price per Sqft $134
Subdivision Charlestown Crossing
MLS Listing ID MDCC166158
Sold Date 01/06/20
Style Traditional
Bedrooms 3
Full Baths 2
Half Baths 1
HOA Fees $65/mo
HOA Y/N Y
Abv Grd Liv Area 1,860
Originating Board BRIGHT
Year Built 2019
Tax Year 2019
Lot Size 1,640 Sqft
Acres 0.04
Property Description
QUICK MOVE IN - 2 CAR GARAGE TOWNHOME - Set in the beautiful community of Charlestown Crossing, this fine home boasts 3 bedrooms, 2.5 baths, morning/sun room, luxury owner's suite w/ sitting room , finished lower level flex room w/ full bath rough in, and more on a gorgeous site. All Bob Ward homes are Energy Star Certified by a 3rd party inspector which ensures a comfortable and quality built home!! $1000 moves you in. See Community Sales Manager for details. Great value. $10,000 towards closing costs w/ Preferred Lender AND Title Company.
Location
State MD
County Cecil
Zoning RES
Rooms
Other Rooms Living Room, Dining Room, Primary Bedroom, Sitting Room, Bedroom 2, Bedroom 3, Bedroom 4, Kitchen, Foyer, Sun/Florida Room, Laundry, Bathroom 2, Bathroom 3, Half Bath
Interior
Interior Features Attic, Kitchen - Island, Kitchen - Eat-In, Primary Bath(s), Upgraded Countertops, Floor Plan - Open, Floor Plan - Traditional
Hot Water Bottled Gas
Heating Forced Air
Cooling Central A/C
Flooring Carpet, Ceramic Tile, Hardwood, Vinyl
Equipment Dishwasher, Disposal, Microwave, Oven - Self Cleaning, Dryer - Electric, Refrigerator, Washer
Fireplace N
Window Features Insulated,Low-E,Screens
Appliance Dishwasher, Disposal, Microwave, Oven - Self Cleaning, Dryer - Electric, Refrigerator, Washer
Heat Source Propane - Leased
Laundry Upper Floor
Exterior
Parking Features Garage - Rear Entry
Garage Spaces 2.0
Utilities Available Cable TV Available
Amenities Available Common Grounds, Jog/Walk Path
Water Access N
Roof Type Asphalt
Accessibility None
Attached Garage 2
Total Parking Spaces 2
Garage Y
Building
Story 3+
Foundation Slab
Sewer Public Sewer
Water Public
Architectural Style Traditional
Level or Stories 3+
Additional Building Above Grade
Structure Type 9'+ Ceilings
New Construction Y
Schools
Elementary Schools Charlestown
Middle Schools Perryville
High Schools Perryville
School District Cecil County Public Schools
Others
Senior Community No
Ownership Fee Simple
SqFt Source Estimated
Acceptable Financing Cash, FHA, USDA, VA, Conventional
Listing Terms Cash, FHA, USDA, VA, Conventional
Financing Cash,FHA,USDA,VA,Conventional
Special Listing Condition Standard
Read Less
Want to know what your home might be worth? Contact us for a FREE valuation!

Our team is ready to help you sell your home for the highest possible price ASAP

Bought with SUZANNE C MCGILL • L&F - Elkton
GET MORE INFORMATION





