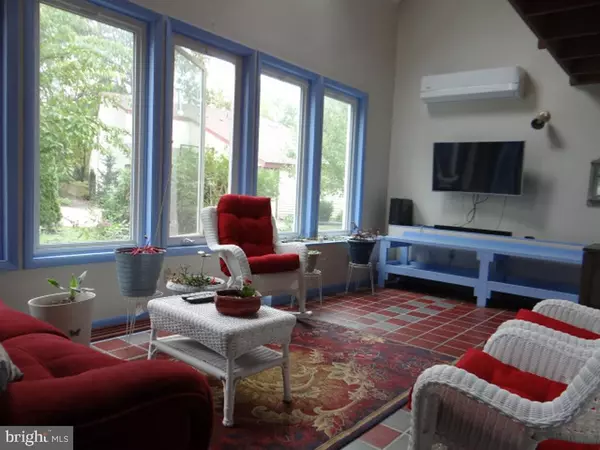$214,900
$214,900
For more information regarding the value of a property, please contact us for a free consultation.
506 MOUNTAIN RD Dillsburg, PA 17019
3 Beds
3 Baths
2,581 SqFt
Key Details
Sold Price $214,900
Property Type Single Family Home
Sub Type Detached
Listing Status Sold
Purchase Type For Sale
Square Footage 2,581 sqft
Price per Sqft $83
Subdivision None Available
MLS Listing ID PAYK123978
Sold Date 08/31/20
Style Contemporary
Bedrooms 3
Full Baths 2
Half Baths 1
HOA Y/N N
Abv Grd Liv Area 2,581
Originating Board BRIGHT
Year Built 1984
Annual Tax Amount $4,601
Tax Year 2020
Lot Size 0.380 Acres
Acres 0.38
Property Description
3 Bedroom, 2.5 Bath Contemporary style home in Northern School District. Just 1 mile off Rt 15 with easy access to Harrisburg, Gettysburg, York and Carlisle. Lots of newer features like new Energy Efficient Windows in the Sun Room/Solarium allowing for an abundance of Natural Light. New Roof in 2016 and a 40 foot Deck with Ramp, Awning and Roof over the new Front Door in 2017. New Kitchen Granite Counter Tops, New Sink and Hardware along with Refaced Kitchen Cabinets in 2016. New Central Air and Heat Pump with Ductwork installed in 2017 in the main section of the house and Air/Heat Unit installed in the Solarium/Sun Room in 2018. A Free Standing, self-feed Harman Stoker Coal Stove with Stainless Steel Chimney used as a heat source or you can use the Heat Pump. This is not a cookie cutter house so if you want something different, check it out.
Location
State PA
County York
Area Carroll Twp (15220)
Zoning RESIDENTIAL
Rooms
Other Rooms Living Room, Dining Room, Primary Bedroom, Bedroom 2, Bedroom 3, Kitchen, Loft, Office, Solarium, Attic, Primary Bathroom, Full Bath, Half Bath
Interior
Hot Water Electric
Heating Baseboard - Electric, Forced Air, Heat Pump - Electric BackUp, Other
Cooling Central A/C, Ceiling Fan(s)
Heat Source Electric, Coal
Laundry Main Floor
Exterior
Water Access N
Roof Type Architectural Shingle,Asphalt,Fiberglass,Shingle
Accessibility Ramp - Main Level
Garage N
Building
Story 2
Sewer Public Sewer
Water Public
Architectural Style Contemporary
Level or Stories 2
Additional Building Above Grade, Below Grade
New Construction N
Schools
School District Northern York County
Others
Senior Community No
Tax ID 20-000-OB-0026-G0-00000
Ownership Fee Simple
SqFt Source Assessor
Special Listing Condition Standard
Read Less
Want to know what your home might be worth? Contact us for a FREE valuation!

Our team is ready to help you sell your home for the highest possible price ASAP

Bought with Susan Rae Anderson • Coldwell Banker Realty

GET MORE INFORMATION





