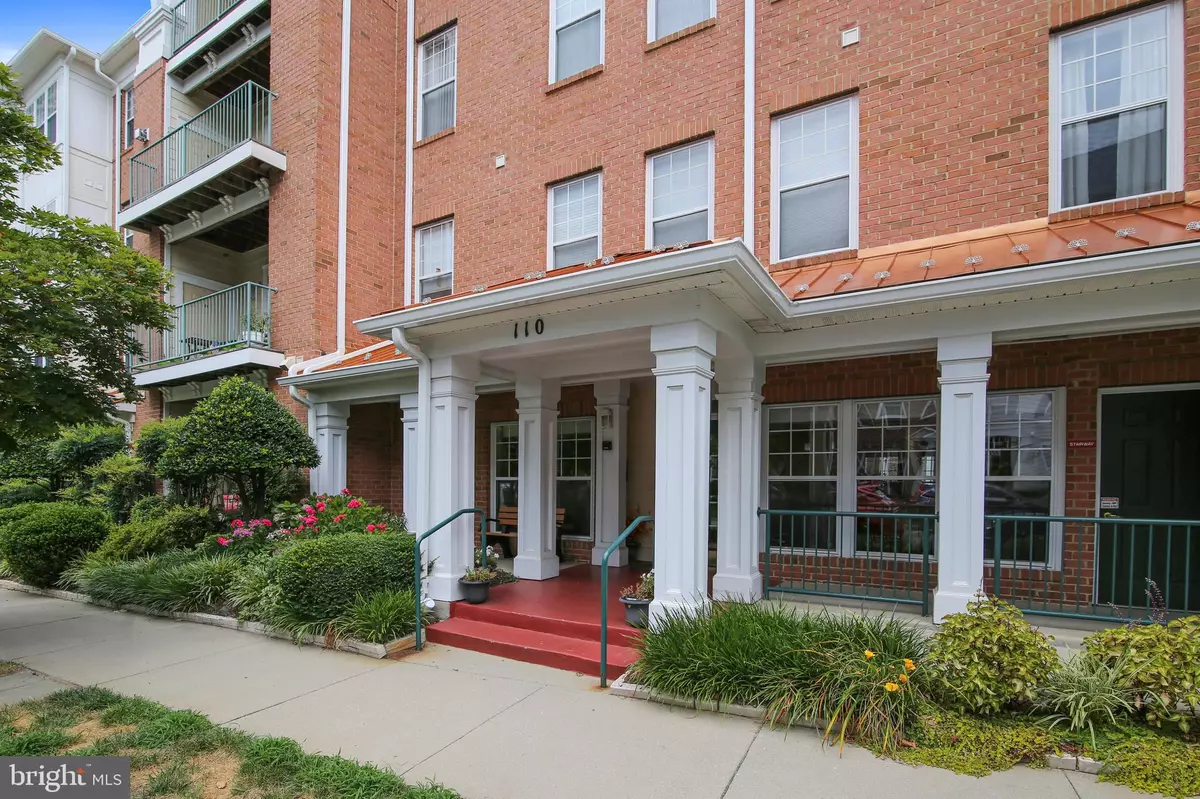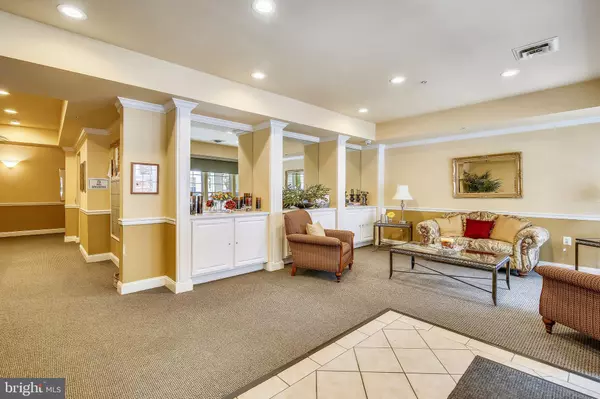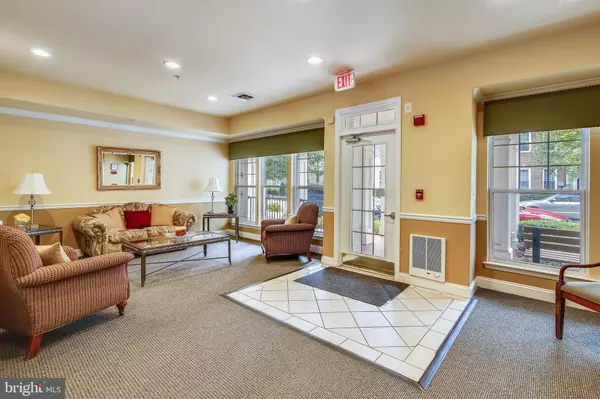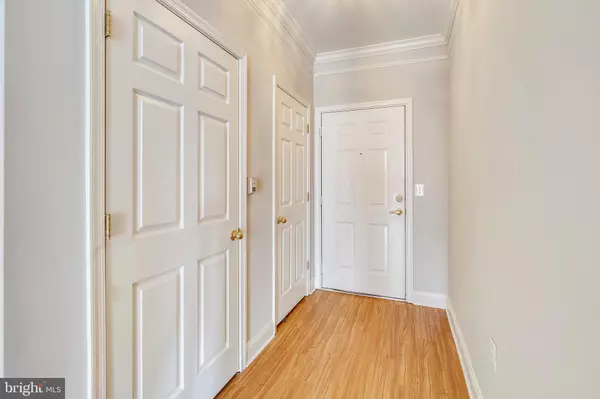$491,000
$515,000
4.7%For more information regarding the value of a property, please contact us for a free consultation.
110 CHEVY CHASE ST #403 Gaithersburg, MD 20878
3 Beds
2 Baths
1,826 SqFt
Key Details
Sold Price $491,000
Property Type Condo
Sub Type Condo/Co-op
Listing Status Sold
Purchase Type For Sale
Square Footage 1,826 sqft
Price per Sqft $268
Subdivision Kentlands
MLS Listing ID MDMC670536
Sold Date 01/16/20
Style Traditional
Bedrooms 3
Full Baths 2
Condo Fees $531/mo
HOA Y/N N
Abv Grd Liv Area 1,826
Originating Board BRIGHT
Year Built 2000
Annual Tax Amount $5,787
Tax Year 2019
Property Description
NEW PRICE!! Spacious, bright and sun-filled top floor 3 BR/2BA condo. Featuring a gourmet Kitchen with new stainless steel appliances, new granite counters, new SS appliances, new SS sink, faucet and adjacent Breakfast area with Pantry. Open floor plan, Living room with a Gas Fireplace, separate Laundry room, Balcony, separate Storage room, Elevator Building and a one-car attached Garage. All has been freshly painted, New wood floors thruout, HVAC and Hot Water Heater changed in Dec 2018. A charming community with many amenities; i.e. shopping, dining, theatre, swimming pool, tennis courts, walk/jogging paths and lakes. Kentlands is one of the most desirable and sought-after neighborhoods.
Location
State MD
County Montgomery
Zoning MXD
Rooms
Main Level Bedrooms 3
Interior
Interior Features Floor Plan - Open, Kitchen - Gourmet, Recessed Lighting, Soaking Tub, Sprinkler System, Stall Shower, Upgraded Countertops, Walk-in Closet(s), Window Treatments, Breakfast Area, Ceiling Fan(s), Primary Bath(s), Pantry, Tub Shower, Wood Floors
Heating Forced Air
Cooling Central A/C
Fireplaces Type Gas/Propane, Mantel(s)
Equipment Built-In Microwave, Dishwasher, Disposal, Dryer, Oven/Range - Gas, Refrigerator, Stainless Steel Appliances, Washer, Water Heater, Icemaker
Fireplace Y
Window Features Screens,Double Pane
Appliance Built-In Microwave, Dishwasher, Disposal, Dryer, Oven/Range - Gas, Refrigerator, Stainless Steel Appliances, Washer, Water Heater, Icemaker
Heat Source Natural Gas
Laundry Dryer In Unit, Washer In Unit
Exterior
Exterior Feature Balcony
Parking Features Garage - Side Entry, Garage Door Opener
Garage Spaces 1.0
Amenities Available Elevator, Pool - Outdoor, Tot Lots/Playground, Lake, Tennis Courts
Water Access N
Accessibility 32\"+ wide Doors, Grab Bars Mod
Porch Balcony
Attached Garage 1
Total Parking Spaces 1
Garage Y
Building
Story Other
Unit Features Garden 1 - 4 Floors
Sewer Public Sewer
Water Public
Architectural Style Traditional
Level or Stories Other
Additional Building Above Grade, Below Grade
New Construction N
Schools
Elementary Schools Rachel Carson
Middle Schools Lakelands Park
High Schools Quince Orchard
School District Montgomery County Public Schools
Others
Pets Allowed Y
HOA Fee Include Common Area Maintenance,Ext Bldg Maint,Lawn Maintenance,Management,Pool(s),Recreation Facility,Reserve Funds,Snow Removal,Trash
Senior Community No
Tax ID 160903288407
Ownership Condominium
Security Features Main Entrance Lock,Sprinkler System - Indoor
Special Listing Condition Standard
Pets Allowed Size/Weight Restriction
Read Less
Want to know what your home might be worth? Contact us for a FREE valuation!

Our team is ready to help you sell your home for the highest possible price ASAP

Bought with Meredith M Fogle • Old Line Properties
GET MORE INFORMATION





