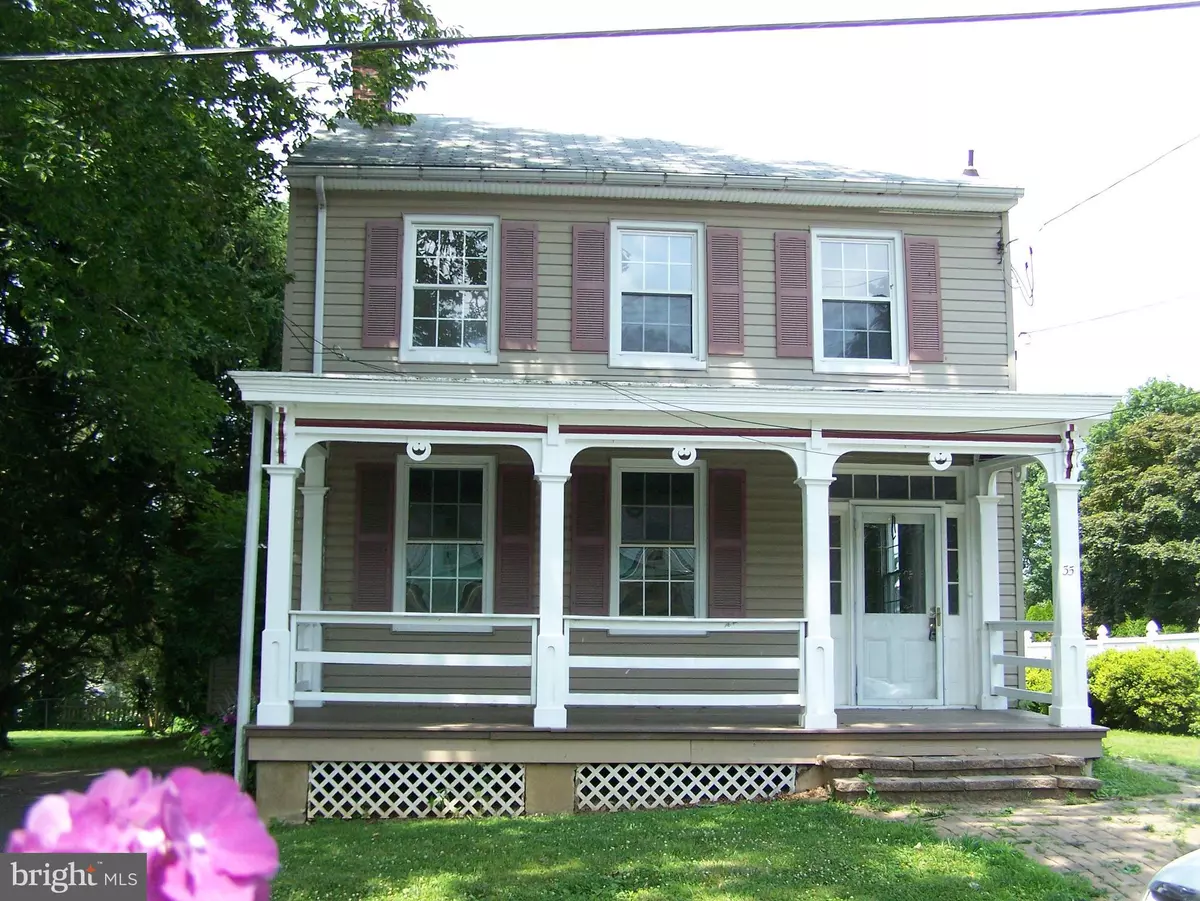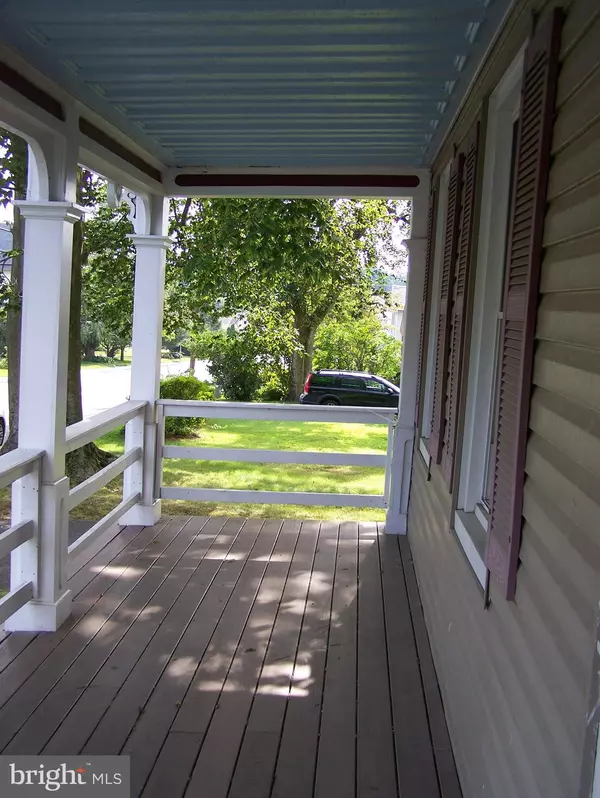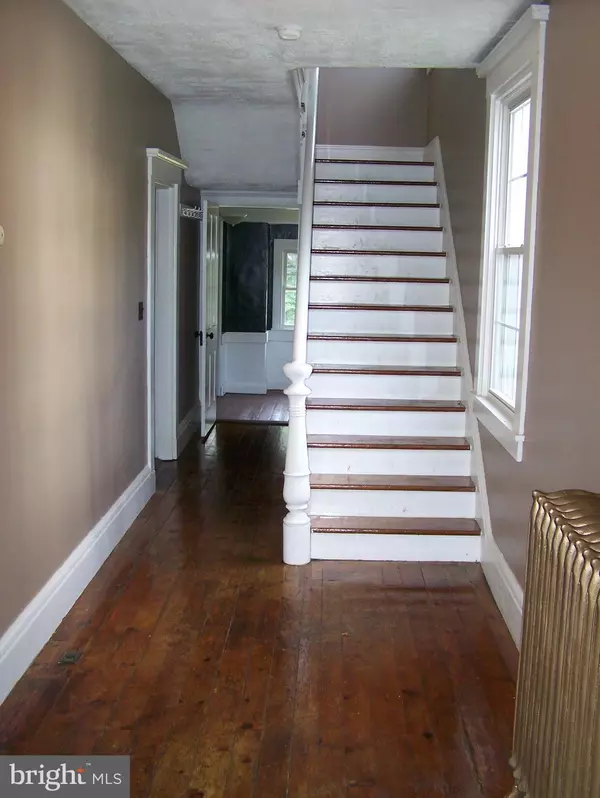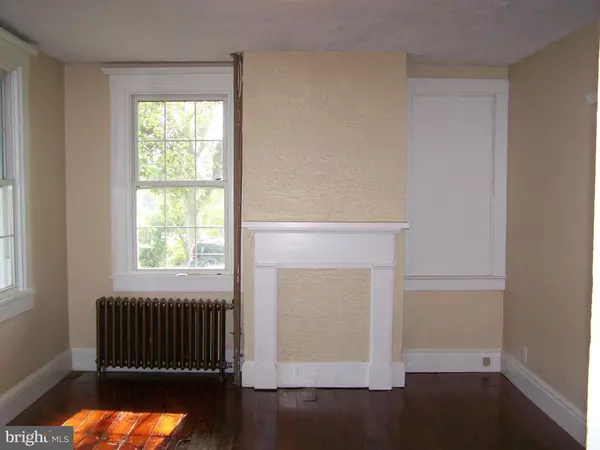$180,000
$185,000
2.7%For more information regarding the value of a property, please contact us for a free consultation.
35 W CHERRY ST Rising Sun, MD 21911
3 Beds
2 Baths
2,011 SqFt
Key Details
Sold Price $180,000
Property Type Single Family Home
Sub Type Detached
Listing Status Sold
Purchase Type For Sale
Square Footage 2,011 sqft
Price per Sqft $89
Subdivision Cecil County
MLS Listing ID MDCC165264
Sold Date 03/11/20
Style Transitional
Bedrooms 3
Full Baths 1
Half Baths 1
HOA Y/N N
Abv Grd Liv Area 2,011
Originating Board BRIGHT
Year Built 1875
Annual Tax Amount $2,310
Tax Year 2020
Lot Size 9,771 Sqft
Acres 0.22
Lot Dimensions x 0.00
Property Description
Location, charm, and space are just a few of the fine features of this rehabbed home with the perfect front porch for those Crackle Barrel Rockers!Wide planked hardwoods lead you through a front parlor, LR, & DR while the rear kitchen offers all the modern updates to enjoy prepping your meals at the large gathering island. A 1/2 bath and mudroom/laundry room round out this floor w/main & rear stairs to second fl w/3 generous bedrooms and a full bath. The master walk-in closet will blow you away!Meander up to the 3rd floor for optional storage, additional living space, man cave, office or playroom. Convenient and within walking distance to town, parks and church and in a great school district! This home is being sold "as is", but will not disappoint! Inspections are for informational purposes only.
Location
State MD
County Cecil
Zoning R2
Rooms
Other Rooms Living Room, Dining Room, Bedroom 2, Bedroom 3, Kitchen, Family Room, Bedroom 1, Bonus Room
Basement Full
Interior
Heating Radiator
Cooling None
Fireplace N
Heat Source Oil
Exterior
Water Access N
Accessibility None
Garage N
Building
Story 2.5
Sewer Public Sewer
Water Public
Architectural Style Transitional
Level or Stories 2.5
Additional Building Above Grade, Below Grade
New Construction N
Schools
School District Cecil County Public Schools
Others
Senior Community No
Tax ID 06-022235
Ownership Fee Simple
SqFt Source Assessor
Special Listing Condition Standard
Read Less
Want to know what your home might be worth? Contact us for a FREE valuation!

Our team is ready to help you sell your home for the highest possible price ASAP

Bought with Amber L. Durand • Patterson-Schwartz-Elkton
GET MORE INFORMATION





