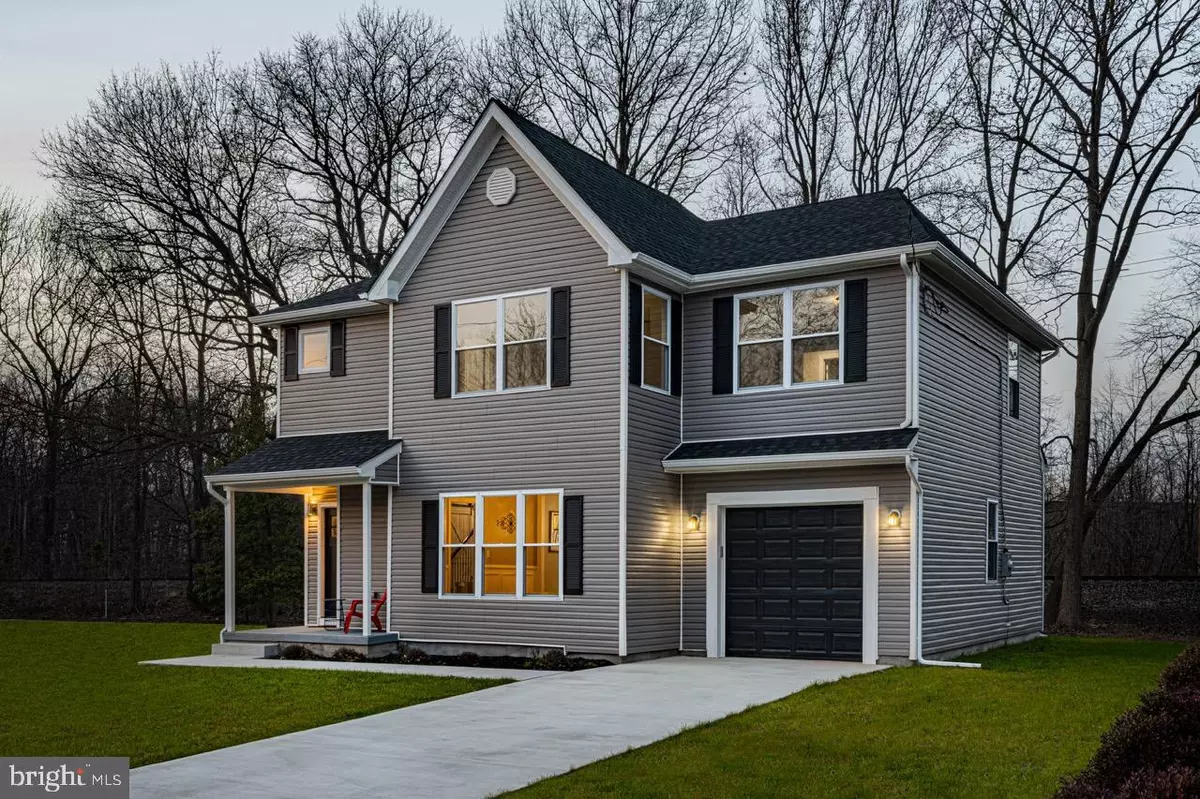$525,000
$499,900
5.0%For more information regarding the value of a property, please contact us for a free consultation.
703 DEVON RD Moorestown, NJ 08057
4 Beds
3 Baths
2,500 SqFt
Key Details
Sold Price $525,000
Property Type Single Family Home
Sub Type Detached
Listing Status Sold
Purchase Type For Sale
Square Footage 2,500 sqft
Price per Sqft $210
Subdivision Sunnybrook
MLS Listing ID NJBL100091
Sold Date 07/26/21
Style Colonial
Bedrooms 4
Full Baths 2
Half Baths 1
HOA Y/N N
Abv Grd Liv Area 2,500
Originating Board BRIGHT
Year Built 1955
Annual Tax Amount $4,740
Tax Year 2020
Lot Size 0.258 Acres
Acres 0.26
Lot Dimensions 79.00 x 142.00
Property Description
Move in Ready! This Beautifully Updated 2 story Colonial with 4 bedrooms and 2.5 baths and 1 car garage has been upgraded! NEW ROOF, NEW WINDOWS, NEW SIDING, NEW HEATER, NEW HOT WATER HEATER,NEW AIR CONDITIONING and so much ! Moorestown Blue Ribbon schools. Just a little over one mile to town center and walking distance to Sunnybrook Swim Club. The chefs kitchen features New Kitchen Cabinetry with soft close feature and dove tail construction, center kitchen island with Stylish Granite Waterfall, and Upgraded 4 piece Bosch Stainless Steel appliances package and beautiful glass tile back splash, pantry and 9 foot first floor ceilings. The open concept kitchen/family room boasts a direct vent gas fireplace in family room with custom herringbone tile feature wall ( wired for TV to hang above the fireplace, if you choose) hardwood floors, and crown molding. Bonus room on first floor is perfect for your home office or whatever you need. The Barn door frames the beautiful powder room with custom tile feature wall and all new bath appliances and fixtures. The spacious dining room is flooded with natural light from the Low E glass new windows, hardwood floors and new lighting . The Master Bedroom Suite includes a gorgeous soaking tub with chandelier, double sinks, upgraded vanity counter top and stand up custom tiled shower with glass door plus a walk in closet. The 2nd floor offers a spacious laundry room, 4 spacious bedrooms with new carpeting, and full bath with tub/shower, new tile and all new bath appliances and fixtures. Hardwood floors on full first floor and 2nd floor hallway, hard wired smoke detectors, 200 amp electric service. The Sump pump with drain system , 6 panel interior doors. New Concrete driveway. Plenty of closet room. Taxes may be adjusted due to improvements Could be Your New Home!
Location
State NJ
County Burlington
Area Moorestown Twp (20322)
Zoning RES
Interior
Interior Features Carpet, Primary Bath(s), Attic, Breakfast Area, Combination Kitchen/Living, Crown Moldings, Dining Area, Stall Shower, Store/Office, Tub Shower, Walk-in Closet(s), Wood Floors, Family Room Off Kitchen, Formal/Separate Dining Room, Kitchen - Island, Kitchen - Eat-In, Pantry, Recessed Lighting, Wainscotting, Upgraded Countertops
Hot Water Natural Gas
Heating Forced Air
Cooling Central A/C
Fireplaces Number 1
Fireplaces Type Gas/Propane, Mantel(s)
Equipment Built-In Microwave, Cooktop, Dishwasher, Refrigerator, Stainless Steel Appliances, Oven/Range - Gas
Furnishings No
Fireplace Y
Appliance Built-In Microwave, Cooktop, Dishwasher, Refrigerator, Stainless Steel Appliances, Oven/Range - Gas
Heat Source Natural Gas
Laundry Upper Floor, Hookup
Exterior
Parking Features Garage - Front Entry
Garage Spaces 1.0
Water Access N
Accessibility None
Attached Garage 1
Total Parking Spaces 1
Garage Y
Building
Story 2
Sewer Public Sewer
Water Public
Architectural Style Colonial
Level or Stories 2
Additional Building Above Grade, Below Grade
New Construction N
Schools
School District Moorestown Township Public Schools
Others
Senior Community No
Tax ID 22-01601-00009
Ownership Fee Simple
SqFt Source Assessor
Acceptable Financing Cash, Conventional, FHA, VA
Horse Property N
Listing Terms Cash, Conventional, FHA, VA
Financing Cash,Conventional,FHA,VA
Special Listing Condition Standard
Read Less
Want to know what your home might be worth? Contact us for a FREE valuation!

Our team is ready to help you sell your home for the highest possible price ASAP

Bought with Andrea C Maines • Coldwell Banker Realty
GET MORE INFORMATION





