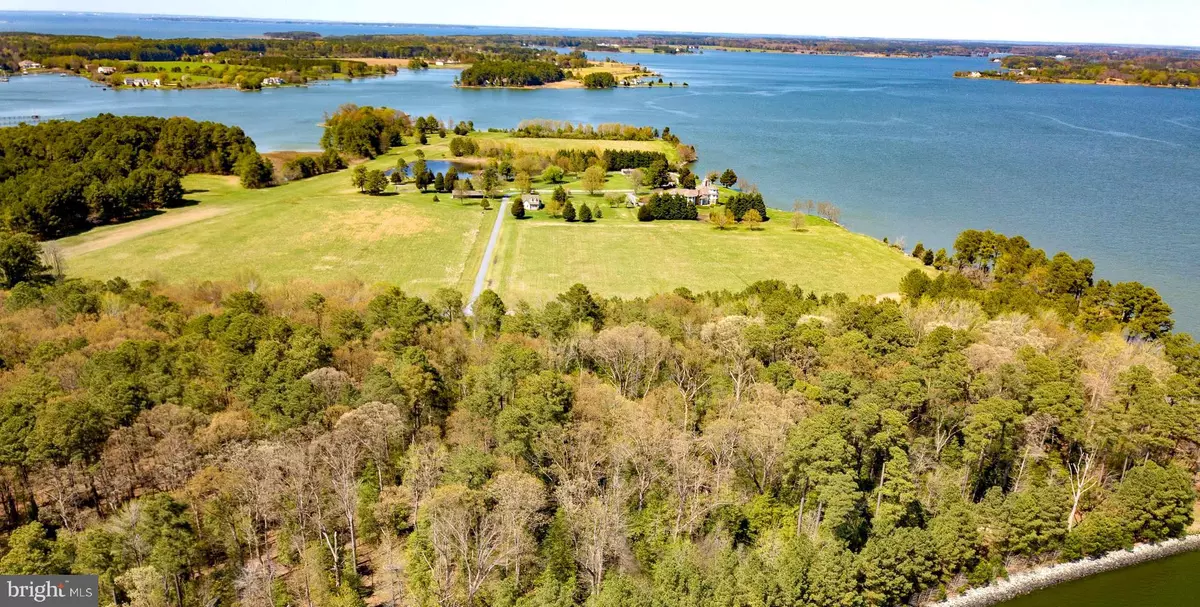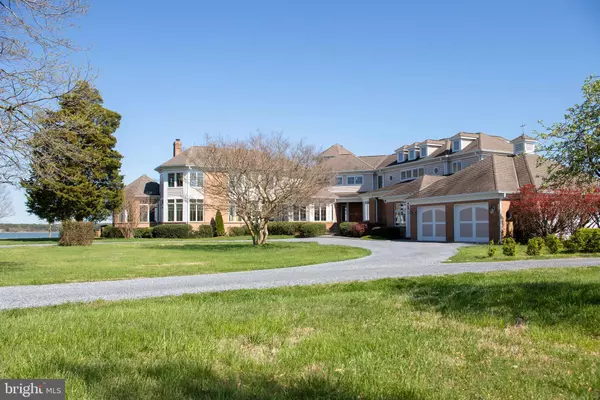$5,475,000
$5,650,000
3.1%For more information regarding the value of a property, please contact us for a free consultation.
22020 BENDERS LN Sherwood, MD 21665
7 Beds
7 Baths
10,781 SqFt
Key Details
Sold Price $5,475,000
Property Type Single Family Home
Sub Type Detached
Listing Status Sold
Purchase Type For Sale
Square Footage 10,781 sqft
Price per Sqft $507
Subdivision None Available
MLS Listing ID MDTA135344
Sold Date 05/31/22
Style Traditional
Bedrooms 7
Full Baths 5
Half Baths 2
HOA Y/N N
Abv Grd Liv Area 10,525
Originating Board BRIGHT
Year Built 1999
Annual Tax Amount $17,780
Tax Year 2020
Lot Size 113.000 Acres
Acres 113.0
Lot Dimensions 0.00 x 0.00
Property Description
Harris Creek Farm - 128 acres with development potential, improved by a 10,525 sq ft residence with full basement, three-bedroom guest house, stable, paddocks, sheds, ponds, pier with six+ feet of water at mean low tide, mature woods and open fields, including a 1,920 ft turf airstrip registered with the FAA. The shoreline is protected and the elevations surrounding this home are above the 500-year flood plain. Broad, very broad views over Harris Creek and down the Choptank River. The farm has numerous sites to accommodate additional homes if subdivision or estate planning is in order and there is an abundance of wildlife and waterfowl. The house provides a number of living spaces with a great room/kitchen and casual living space to accommodate large gatherings or quiet retreats. Additional family rooms, media rooms, recreation rooms and a whole house basement offering an abundance of storage and easy access to mechanical equipment. First-floor guest suite, second-floor primary suite with three additional guest rooms with baths en-suite. Designed by the late architect, Alan Meyers, Bald Eagle Point captures the scenic vistas across Harris Creek providing a view of all the Chesapeake has to offer. Located between St. Michaels and Tilghman, Bald Eagle Point is a unique opportunity to own Talbot County Waterfront with division potential and/or conservation measures. Please contact the listing agent for additional information or scheduling.
Location
State MD
County Talbot
Zoning RC
Direction North
Rooms
Other Rooms Living Room, Dining Room, Primary Bedroom, Sitting Room, Bedroom 2, Bedroom 3, Bedroom 4, Kitchen, Family Room, Basement, Foyer, Sun/Florida Room, Exercise Room, Laundry, Other, Office
Basement Outside Entrance, Connecting Stairway, Partially Finished
Interior
Interior Features Attic, Breakfast Area, Combination Kitchen/Living, Kitchen - Island, Dining Area, Primary Bath(s), Window Treatments, Entry Level Bedroom, Upgraded Countertops, Wood Floors, Floor Plan - Open
Hot Water Bottled Gas
Heating Forced Air
Cooling Central A/C
Flooring Tile/Brick, Wood, Carpet
Fireplaces Number 2
Fireplaces Type Mantel(s)
Equipment Cooktop, Dishwasher, Dryer, Exhaust Fan, Oven - Wall, Oven/Range - Gas, Range Hood, Refrigerator, Washer
Fireplace Y
Window Features Insulated,Screens
Appliance Cooktop, Dishwasher, Dryer, Exhaust Fan, Oven - Wall, Oven/Range - Gas, Range Hood, Refrigerator, Washer
Heat Source Propane - Leased
Laundry Has Laundry
Exterior
Exterior Feature Screened, Deck(s), Balconies- Multiple
Parking Features Garage Door Opener
Garage Spaces 4.0
Fence Partially
Utilities Available Under Ground
Waterfront Description Boat/Launch Ramp,Private Dock Site,Rip-Rap
Water Access Y
Water Access Desc Canoe/Kayak,Boat - Powered,Fishing Allowed,Personal Watercraft (PWC),Private Access,Sail,Waterski/Wakeboard
View Water, River, Scenic Vista, Trees/Woods, Bay
Roof Type Shingle
Accessibility 32\"+ wide Doors, 36\"+ wide Halls
Porch Screened, Deck(s), Balconies- Multiple
Road Frontage Private
Attached Garage 4
Total Parking Spaces 4
Garage Y
Building
Lot Description Premium, Pond, Rip-Rapped
Story 3
Sewer On Site Septic
Water Well
Architectural Style Traditional
Level or Stories 3
Additional Building Above Grade, Below Grade
Structure Type 9'+ Ceilings,Cathedral Ceilings,Vaulted Ceilings
New Construction N
Schools
School District Talbot County Public Schools
Others
Senior Community No
Tax ID 05-187311
Ownership Fee Simple
SqFt Source Estimated
Security Features Electric Alarm
Horse Property Y
Horse Feature Horse Trails, Horses Allowed, Paddock, Stable(s)
Special Listing Condition Standard
Read Less
Want to know what your home might be worth? Contact us for a FREE valuation!

Our team is ready to help you sell your home for the highest possible price ASAP

Bought with Dan O'Hare • Berkshire Hathaway HomeServices PenFed Realty - OP
GET MORE INFORMATION




