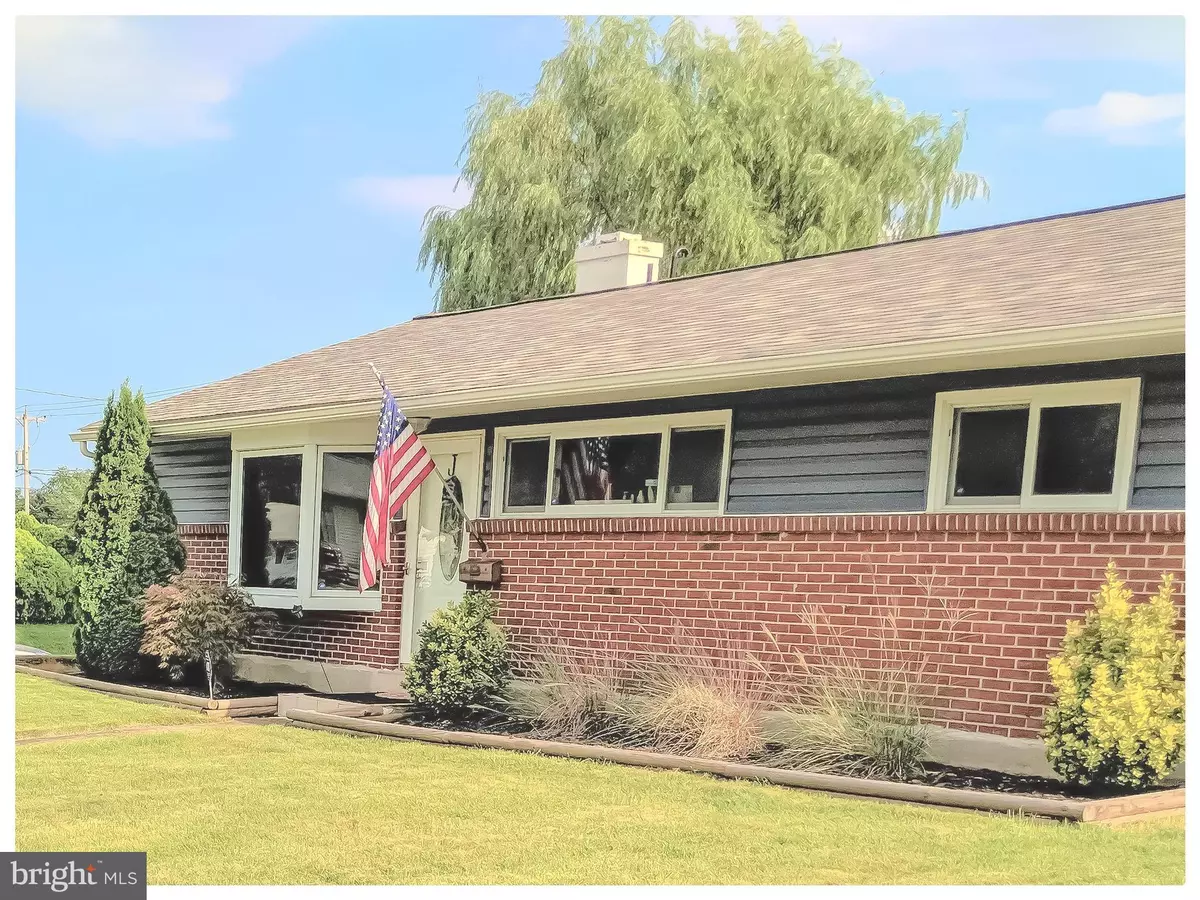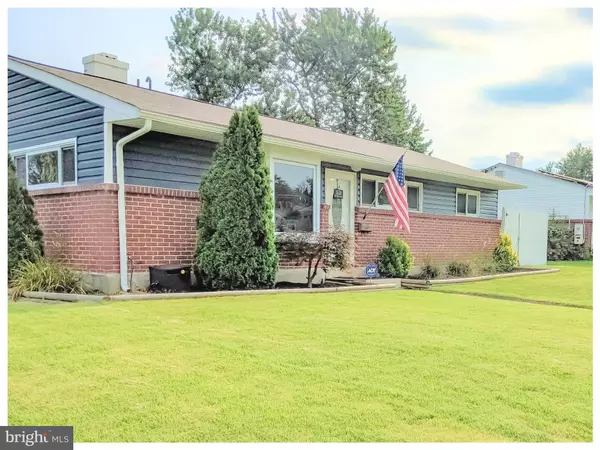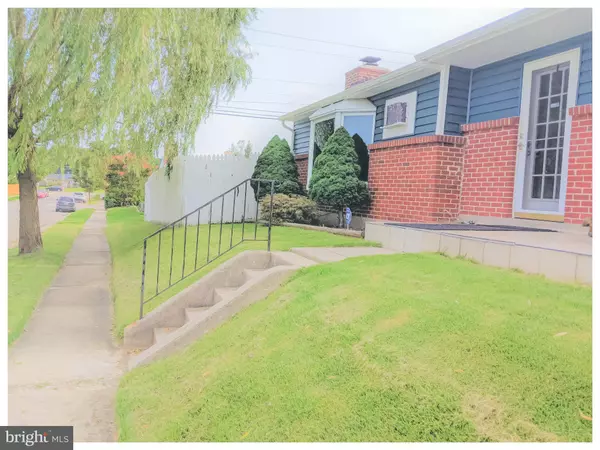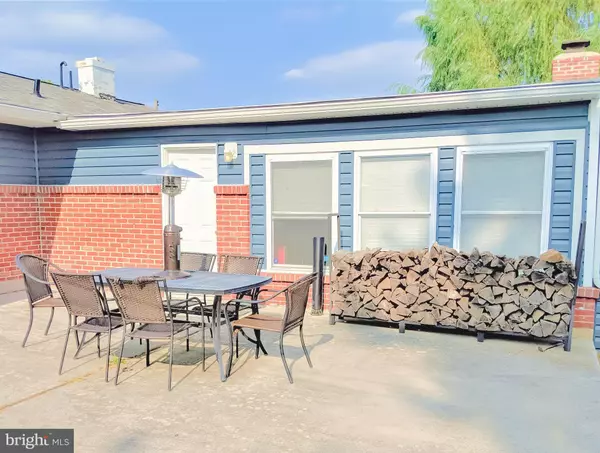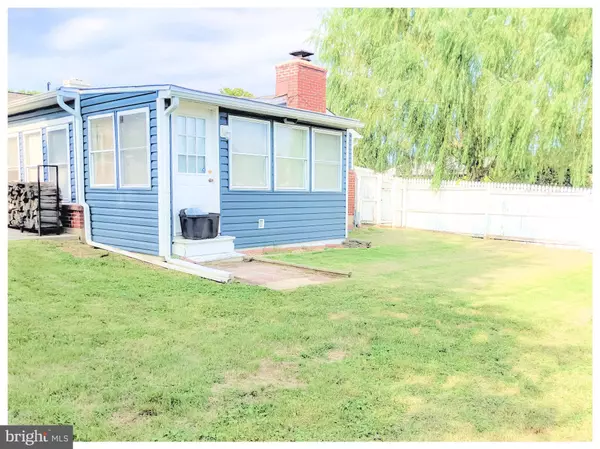$252,500
$255,900
1.3%For more information regarding the value of a property, please contact us for a free consultation.
2433 ELLIS RD Baltimore, MD 21234
3 Beds
2 Baths
1,650 SqFt
Key Details
Sold Price $252,500
Property Type Single Family Home
Sub Type Detached
Listing Status Sold
Purchase Type For Sale
Square Footage 1,650 sqft
Price per Sqft $153
Subdivision Woodcroft
MLS Listing ID 1002336514
Sold Date 03/15/19
Style Ranch/Rambler
Bedrooms 3
Full Baths 2
HOA Y/N N
Abv Grd Liv Area 1,650
Originating Board MRIS
Year Built 1954
Annual Tax Amount $2,683
Tax Year 2017
Lot Size 7,750 Sqft
Acres 0.18
Property Description
$20,000 PRICE REDUCTION!!!! BRING ALL OFFERS! Gorgeous Home in a popular community. This home has been renovated and is gorgeous. Corner lot, large backyard, new roof and siding. Home is within walking distance to community park. Fenced property with a nice patio out back. Wait until you see the wood vaulted ceilings with wood burning fireplace. $2,000 Settlement Help.
Location
State MD
County Baltimore
Zoning RESIDENTIAL
Rooms
Other Rooms Family Room, Study, Sun/Florida Room, Screened Porch
Main Level Bedrooms 3
Interior
Interior Features Dining Area, Family Room Off Kitchen, Entry Level Bedroom, Built-Ins, Upgraded Countertops, Window Treatments, WhirlPool/HotTub, Primary Bath(s), Floor Plan - Open
Hot Water Natural Gas
Heating Heat Pump(s)
Cooling Central A/C
Fireplaces Number 1
Fireplaces Type Screen
Equipment Central Vacuum, Dishwasher, Disposal, Microwave, Oven/Range - Gas, Refrigerator
Furnishings No
Fireplace Y
Appliance Central Vacuum, Dishwasher, Disposal, Microwave, Oven/Range - Gas, Refrigerator
Heat Source Natural Gas
Laundry Main Floor
Exterior
Exterior Feature Patio(s), Enclosed
Fence Fully, Rear, Privacy
Utilities Available Natural Gas Available
Amenities Available Basketball Courts, Common Grounds, Tot Lots/Playground
Water Access N
Roof Type Shingle
Street Surface Paved
Accessibility 2+ Access Exits
Porch Patio(s), Enclosed
Garage N
Building
Lot Description Corner, Front Yard, Rear Yard, SideYard(s)
Story 1
Sewer Public Sewer
Water Public
Architectural Style Ranch/Rambler
Level or Stories 1
Additional Building Above Grade, Below Grade
Structure Type 9'+ Ceilings,Beamed Ceilings
New Construction N
Schools
Elementary Schools Harford Hills
Middle Schools Pine Grove
High Schools Parkville High & Center For Math/Science
School District Baltimore County Public Schools
Others
HOA Fee Include None
Senior Community No
Tax ID 04090902570190
Ownership Fee Simple
SqFt Source Estimated
Security Features Electric Alarm,Monitored,Motion Detectors
Horse Property N
Special Listing Condition Standard
Read Less
Want to know what your home might be worth? Contact us for a FREE valuation!

Our team is ready to help you sell your home for the highest possible price ASAP

Bought with Jeremy Michael McDonough • CIS Realty, LLC.

GET MORE INFORMATION

