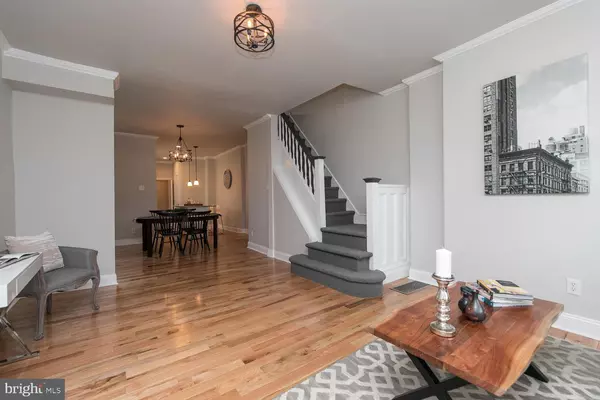$219,000
$219,000
For more information regarding the value of a property, please contact us for a free consultation.
5232 CHANCELLOR ST Philadelphia, PA 19139
3 Beds
3 Baths
1,350 SqFt
Key Details
Sold Price $219,000
Property Type Townhouse
Sub Type Interior Row/Townhouse
Listing Status Sold
Purchase Type For Sale
Square Footage 1,350 sqft
Price per Sqft $162
Subdivision Cobbs Creek
MLS Listing ID PAPH722436
Sold Date 04/30/19
Style Traditional
Bedrooms 3
Full Baths 1
Half Baths 2
HOA Y/N N
Abv Grd Liv Area 1,350
Originating Board BRIGHT
Year Built 1925
Annual Tax Amount $945
Tax Year 2019
Lot Size 990 Sqft
Acres 0.02
Lot Dimensions 15.00 x 66.00
Property Description
Welcome to this beautiful & elegant open porch home with 3 bedrooms-1.2 baths in West Philadelphia. Walking distance to MFL 52th Street Train Station and 8-10 minutes drive to University City, The University of Pennsylvania School of Nursing and University of the Sciences in Philadelphia. This 1,350 square foot home features an open floor plan, hardwood floors throughout first and second floor, high ceilings, a finished basement and central air. As you enter the house, you are greeted a spacious living room, dining room, and large kitchen with upgraded stainless steel appliances and high-end granite countertops. Off the kitchen is a powder room, follow by laundry room and access to the outdoor patio. Second floor offers three large bedrooms and a full bathroom beautifully finished. Bedrooms have ceiling fans, spacious closets, and plenty of sunlight. The full finished basement features a half bathroom, perfect for additional relaxing or entertaining. Close to shops and restaurants!
Location
State PA
County Philadelphia
Area 19139 (19139)
Zoning RM1
Rooms
Other Rooms Living Room, Dining Room, Kitchen, Laundry
Basement Fully Finished, Full
Interior
Heating Forced Air
Cooling Ceiling Fan(s), Central A/C
Heat Source Natural Gas
Exterior
Water Access N
Accessibility 2+ Access Exits
Garage N
Building
Story 2
Sewer Public Sewer
Water Public
Architectural Style Traditional
Level or Stories 2
Additional Building Above Grade, Below Grade
New Construction N
Schools
Elementary Schools Samuel B Huey School
Middle Schools Samuel B Huey School
School District The School District Of Philadelphia
Others
Senior Community No
Tax ID 602071500
Ownership Fee Simple
SqFt Source Assessor
Special Listing Condition Standard
Read Less
Want to know what your home might be worth? Contact us for a FREE valuation!

Our team is ready to help you sell your home for the highest possible price ASAP

Bought with Kelly D Patrizio • Coldwell Banker Realty

GET MORE INFORMATION





