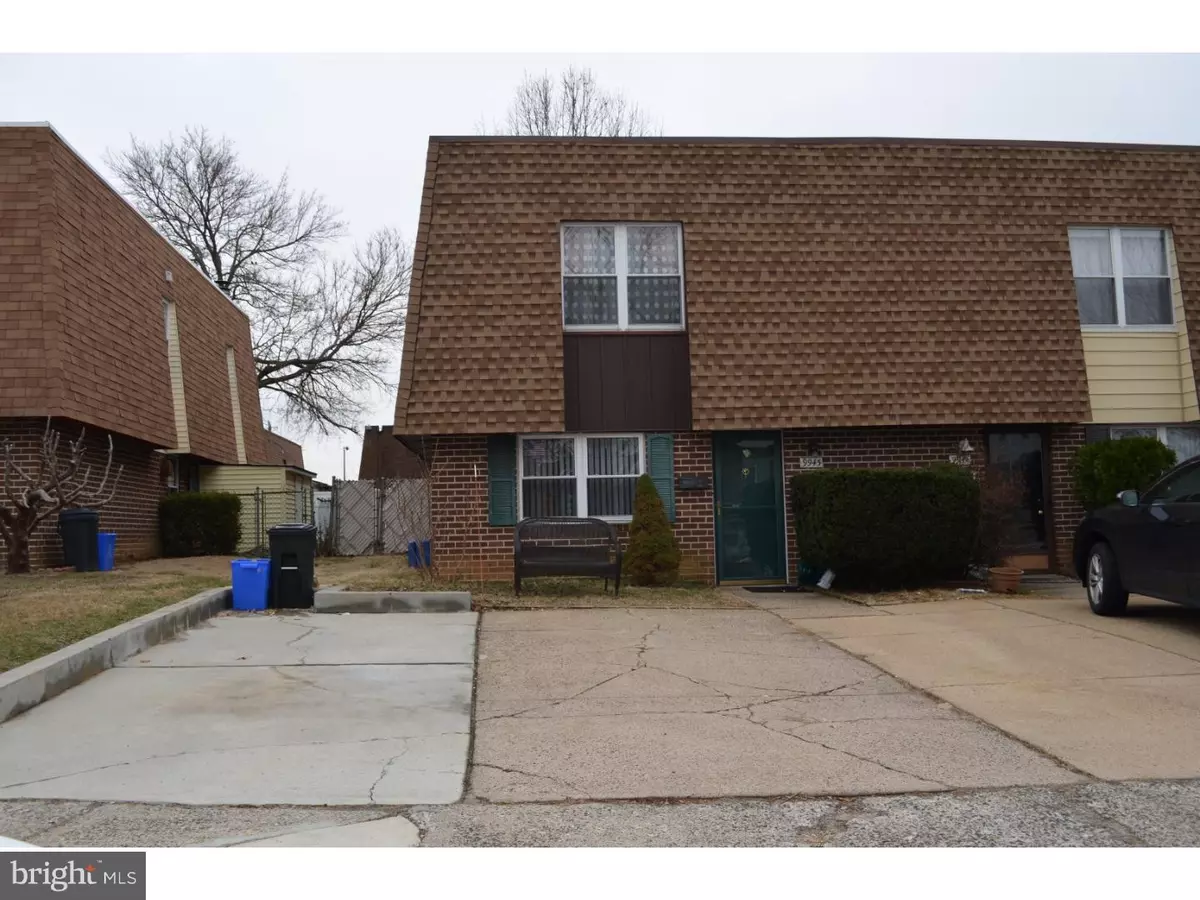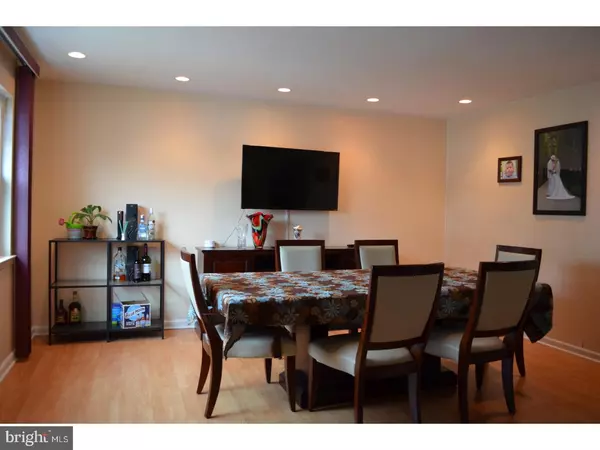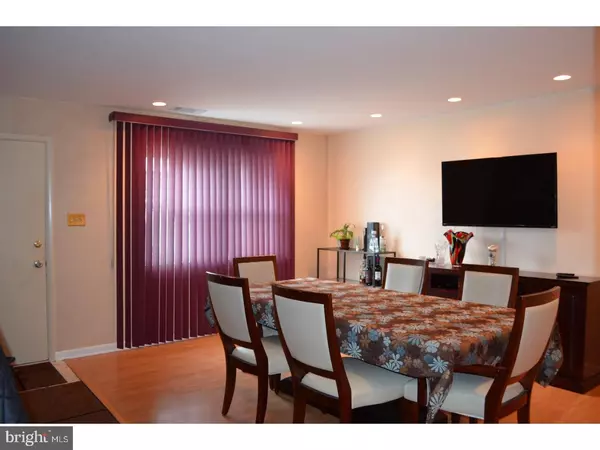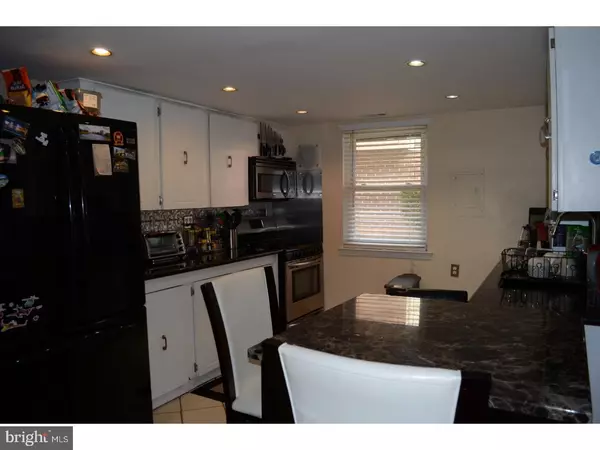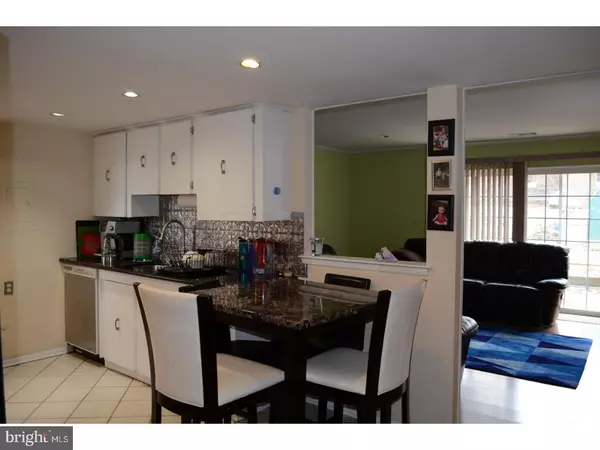$219,900
$219,900
For more information regarding the value of a property, please contact us for a free consultation.
9943 WINGTIP RD Philadelphia, PA 19115
3 Beds
3 Baths
1,720 SqFt
Key Details
Sold Price $219,900
Property Type Single Family Home
Sub Type Twin/Semi-Detached
Listing Status Sold
Purchase Type For Sale
Square Footage 1,720 sqft
Price per Sqft $127
Subdivision Bustleton
MLS Listing ID 1000153250
Sold Date 03/29/18
Style Contemporary
Bedrooms 3
Full Baths 2
Half Baths 1
HOA Y/N N
Abv Grd Liv Area 1,720
Originating Board TREND
Year Built 1958
Annual Tax Amount $2,587
Tax Year 2017
Lot Size 2,800 Sqft
Acres 0.06
Lot Dimensions 28X100
Property Description
Do not miss an opportunity to view this 3 bedrooms, 2.5 baths twin in very desirable section of Northeast. Some of the interior features includes: Laminate flooring through, Kitchen granite counter tops and back-splash, ceramic tile floor, breakfast nook, dishwasher, stainless steel sink, range, microwave, livingroom w/ gas fireplace, build in bookshelves, recessed lighting, newer sliding doors to patio-large dining room w/ recessed lighting. Second floor featuring 3 bedrooms, 2 full remodeled baths. More house features are as such: New AC/Heater unit inside and outside with warranty until 2017. Newer Roof and Attic Insulation (2 years old). Tank-Less water heater (endless supply of hot water). LG Washer and dryer, GE French-Door Refrigerator, network cable drop in every room. Outside features present 3 car drive way and Fenced in backyard with a Shed. Schedule your showing today. This house won't last
Location
State PA
County Philadelphia
Area 19115 (19115)
Zoning RSA3
Rooms
Other Rooms Living Room, Dining Room, Primary Bedroom, Bedroom 2, Kitchen, Bedroom 1
Interior
Interior Features Kitchen - Eat-In
Hot Water Natural Gas
Heating Gas
Cooling Central A/C
Fireplaces Number 1
Fireplace Y
Heat Source Natural Gas
Laundry Upper Floor
Exterior
Utilities Available Cable TV
Water Access N
Accessibility None
Garage N
Building
Story 2
Foundation Slab
Sewer Public Sewer
Water Public
Architectural Style Contemporary
Level or Stories 2
Additional Building Above Grade
New Construction N
Schools
High Schools George Washington
School District The School District Of Philadelphia
Others
Senior Community No
Tax ID 581401223
Ownership Fee Simple
Acceptable Financing Conventional, VA, FHA 203(b)
Listing Terms Conventional, VA, FHA 203(b)
Financing Conventional,VA,FHA 203(b)
Read Less
Want to know what your home might be worth? Contact us for a FREE valuation!

Our team is ready to help you sell your home for the highest possible price ASAP

Bought with Krystal Wang • Rust Real Estate, LLC
GET MORE INFORMATION

