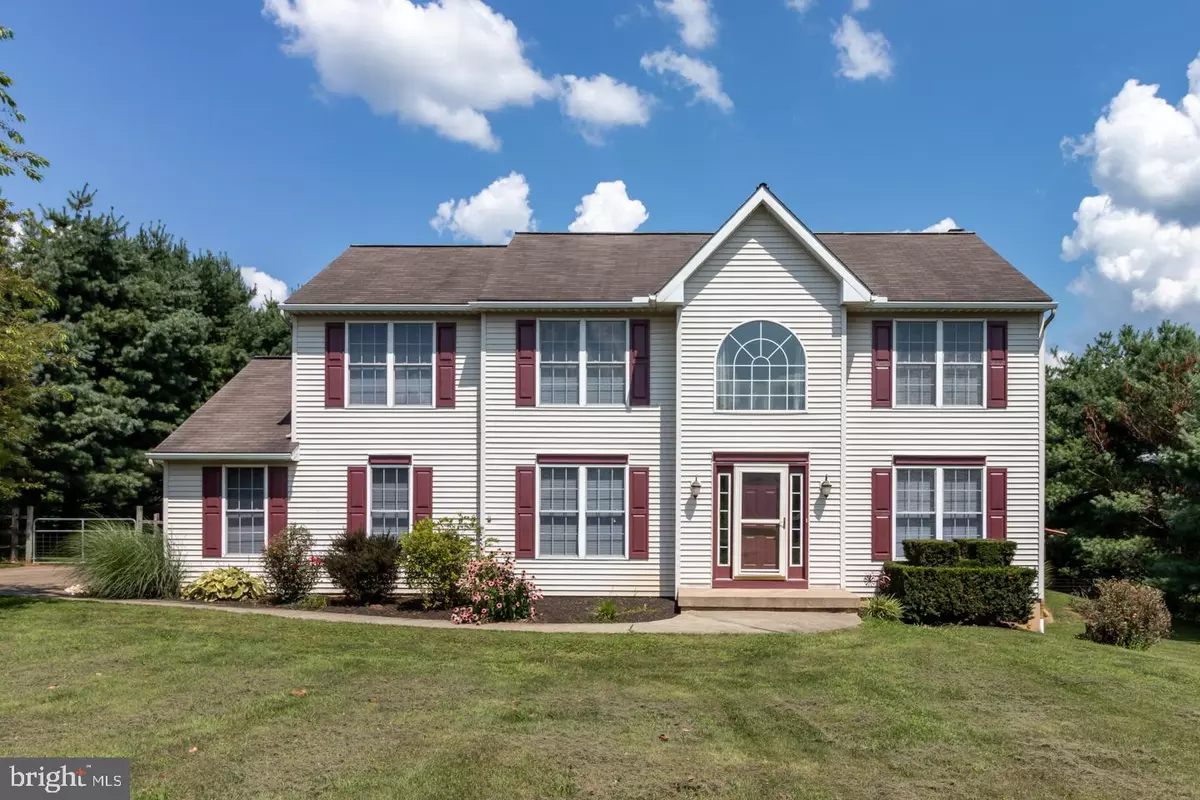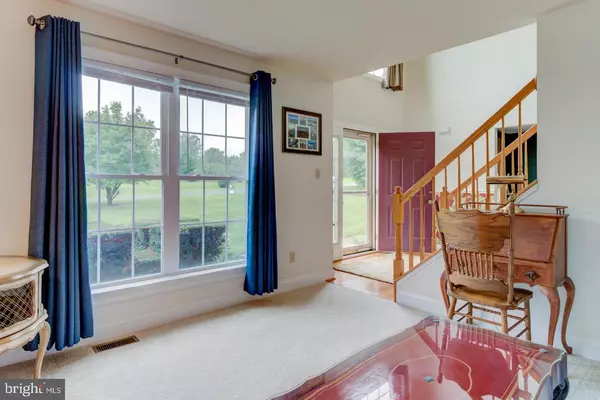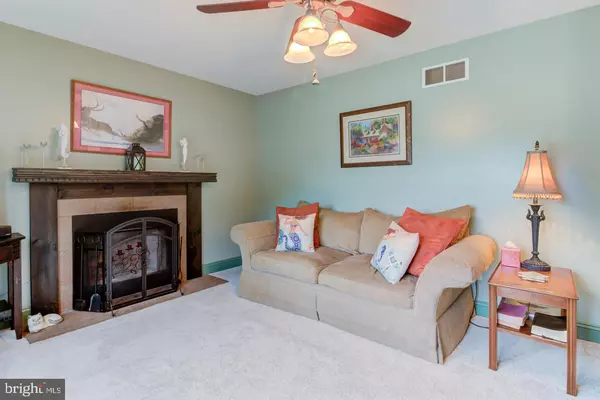$314,900
$314,900
For more information regarding the value of a property, please contact us for a free consultation.
132 WILSON DR Oxford, PA 19363
4 Beds
3 Baths
2,172 SqFt
Key Details
Sold Price $314,900
Property Type Single Family Home
Sub Type Detached
Listing Status Sold
Purchase Type For Sale
Square Footage 2,172 sqft
Price per Sqft $144
Subdivision Wilson Estates
MLS Listing ID PACT485126
Sold Date 10/14/19
Style Colonial
Bedrooms 4
Full Baths 2
Half Baths 1
HOA Y/N N
Abv Grd Liv Area 2,172
Originating Board BRIGHT
Year Built 2000
Annual Tax Amount $4,968
Tax Year 2019
Lot Size 1.000 Acres
Acres 1.0
Lot Dimensions 0.00 x 0.00
Property Description
Beautiful & well maintained two story home situated on a gorgeous country lot backing to farmland. Two story foyer flanked by formal living room & formal dining room. Large eat in kitchen with oak cabinetry, granite countertops, deep stainless steel sink, sleek black appliances & pantry. Kitchen opens to the family room w/ wood burning fireplace and slate surround. Sliding glass door to a dream backyard. 1st floor laundry room, PR,The second floor boasts a wonderful owners suite w/ cathedral ceiling, 4 piece luxury bath with garden tub & separate shower. Three additional bedrooms and a hall bath round out this level. Rear yard is fenced with raised deck and alluring 17 x32 Anthony Sylvan in ground kidney shaped swimming pool.Attached two car garage, Detached garage/shed . Mature landscaping and nice plantings.
Location
State PA
County Chester
Area East Nottingham Twp (10369)
Zoning R2
Rooms
Other Rooms Living Room, Dining Room, Primary Bedroom, Bedroom 2, Bedroom 3, Bedroom 4, Kitchen, Family Room, Laundry
Basement Full
Interior
Interior Features Butlers Pantry, Kitchen - Eat-In, Primary Bath(s)
Heating Forced Air
Cooling Central A/C
Fireplaces Number 1
Fireplaces Type Wood
Fireplace Y
Heat Source Propane - Owned
Exterior
Parking Features Garage - Front Entry
Garage Spaces 2.0
Pool In Ground
Water Access N
Roof Type Shingle
Accessibility None
Attached Garage 2
Total Parking Spaces 2
Garage Y
Building
Story 2
Sewer On Site Septic
Water Well
Architectural Style Colonial
Level or Stories 2
Additional Building Above Grade, Below Grade
New Construction N
Schools
School District Oxford Area
Others
Senior Community No
Tax ID 69-07 -0169
Ownership Fee Simple
SqFt Source Assessor
Acceptable Financing Conventional, FHA, USDA, VA
Horse Property N
Listing Terms Conventional, FHA, USDA, VA
Financing Conventional,FHA,USDA,VA
Special Listing Condition Standard
Read Less
Want to know what your home might be worth? Contact us for a FREE valuation!

Our team is ready to help you sell your home for the highest possible price ASAP

Bought with Catherine Menold • C21 Pierce & Bair-Kennett

GET MORE INFORMATION





