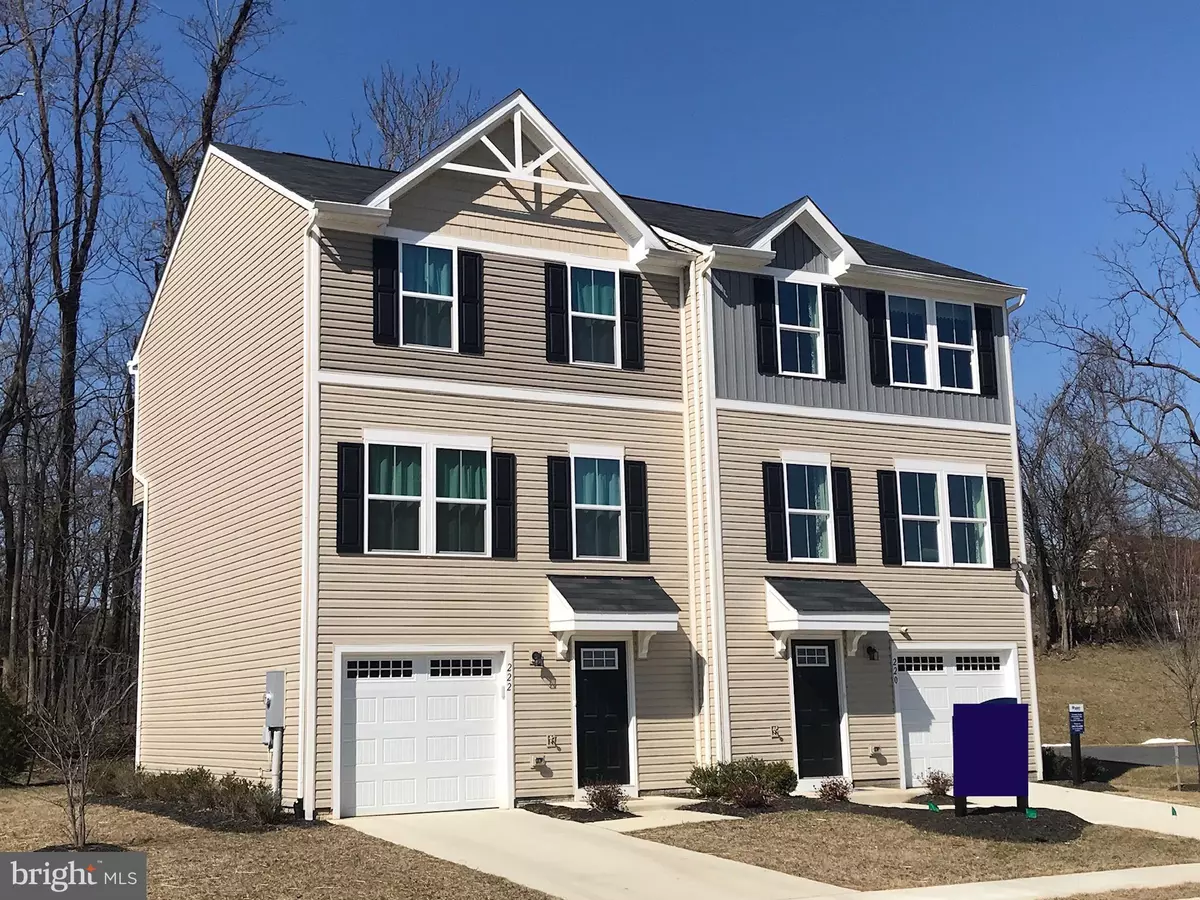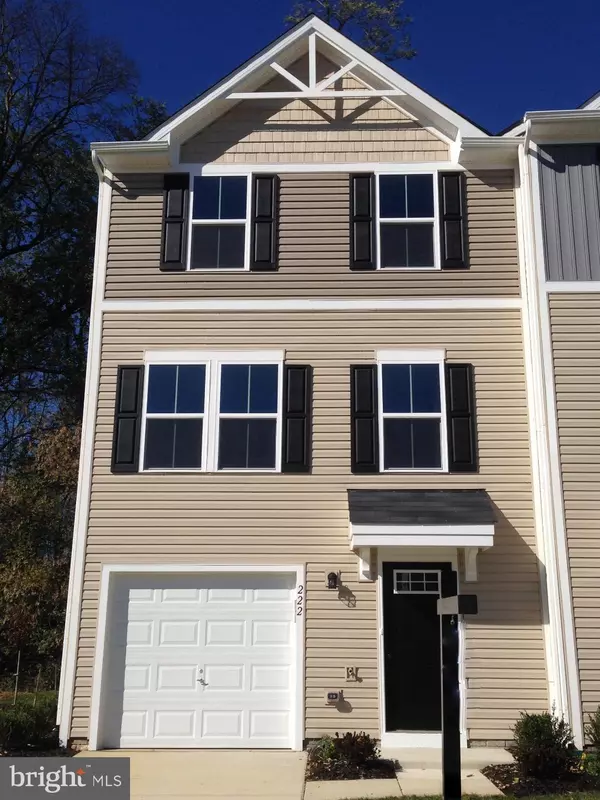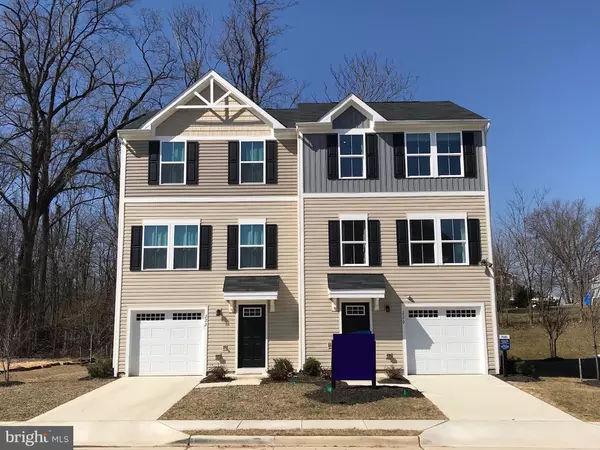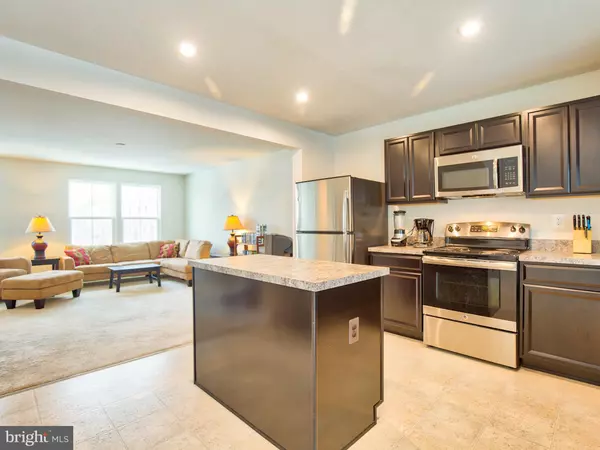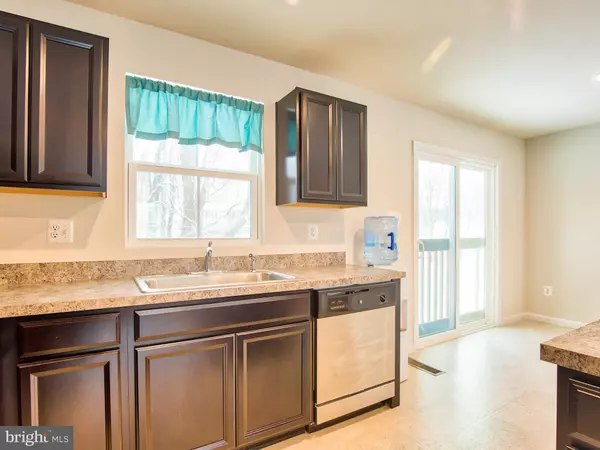$225,000
$229,000
1.7%For more information regarding the value of a property, please contact us for a free consultation.
222 SAGE CIR Winchester, VA 22603
3 Beds
2 Baths
1,576 SqFt
Key Details
Sold Price $225,000
Property Type Townhouse
Sub Type End of Row/Townhouse
Listing Status Sold
Purchase Type For Sale
Square Footage 1,576 sqft
Price per Sqft $142
Subdivision Regents Crest
MLS Listing ID VAFV144936
Sold Date 04/22/19
Style Colonial
Bedrooms 3
Full Baths 2
HOA Fees $70/mo
HOA Y/N Y
Abv Grd Liv Area 1,220
Originating Board BRIGHT
Year Built 2017
Annual Tax Amount $1,173
Tax Year 2018
Lot Size 3,920 Sqft
Acres 0.09
Property Description
End-unit 3 level duplex on premium lot that backs to trees in sought after townhome community close to Rt 37, I-81 and other major commuter routes. This house is a stand-out in Regents Crest because it is part of the only duplex in the development, and separate from other rows of houses. Practically brand new, with garage and lots of space in lower level that could easily be finished to feature a ground-level master suite or family room. Community provides covered pavilion and walking trails in a great location that s only 2 miles from Old Town Winchester. Stainless steel appliances in kitchen, with island that flows to separate dining space with exterior access to back yard. Master bedroom features a walk-in closet with full bathroom. Washer & Dryer on 3rdlevel, so no steps on laundry day! Appliances convey with sale, and still covered with manufacturer s warranty. Located right next to model. A great opportunity to buy into one of the most attractive new communities in the Winchester area!
Location
State VA
County Frederick
Zoning RP
Rooms
Other Rooms Living Room, Dining Room, Primary Bedroom, Bedroom 2, Bedroom 3, Kitchen, Laundry, Bonus Room, Primary Bathroom, Full Bath
Basement Full
Interior
Interior Features Carpet, Dining Area, Floor Plan - Open, Kitchen - Island
Heating Forced Air
Cooling Central A/C
Equipment Built-In Microwave, Dishwasher, Dryer, Refrigerator, Stainless Steel Appliances, Stove, Washer, Water Heater
Fireplace N
Appliance Built-In Microwave, Dishwasher, Dryer, Refrigerator, Stainless Steel Appliances, Stove, Washer, Water Heater
Heat Source Natural Gas
Exterior
Parking Features Garage - Front Entry
Garage Spaces 1.0
Water Access N
Accessibility None
Attached Garage 1
Total Parking Spaces 1
Garage Y
Building
Story 3+
Sewer No Sewer System
Water None
Architectural Style Colonial
Level or Stories 3+
Additional Building Above Grade, Below Grade
New Construction N
Schools
Elementary Schools Apple Pie Ridge
Middle Schools Frederick County
High Schools James Wood
School District Frederick County Public Schools
Others
HOA Fee Include Snow Removal,Common Area Maintenance,Trash
Senior Community No
Tax ID 53 7 46
Ownership Fee Simple
SqFt Source Estimated
Special Listing Condition Standard
Read Less
Want to know what your home might be worth? Contact us for a FREE valuation!

Our team is ready to help you sell your home for the highest possible price ASAP

Bought with Matthew Michael Kilmer • Greenfield & Behr Residential
GET MORE INFORMATION

