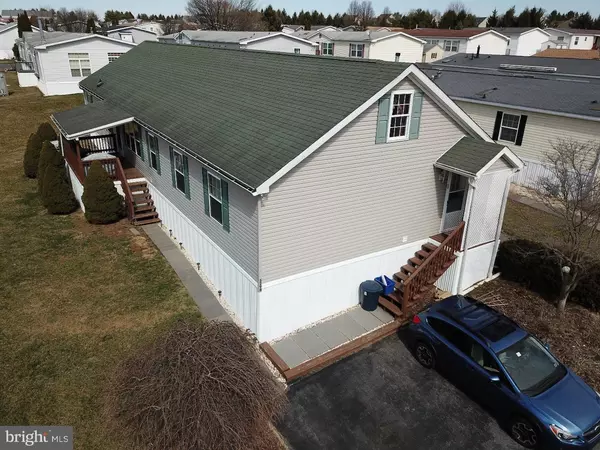$86,000
$87,900
2.2%For more information regarding the value of a property, please contact us for a free consultation.
5298 BROCTON CT Macungie, PA 18062
6 Beds
4 Baths
2,128 SqFt
Key Details
Sold Price $86,000
Property Type Manufactured Home
Sub Type Manufactured
Listing Status Sold
Purchase Type For Sale
Square Footage 2,128 sqft
Price per Sqft $40
Subdivision None Available
MLS Listing ID PALH109192
Sold Date 04/09/19
Style Ranch/Rambler
Bedrooms 6
Full Baths 4
HOA Y/N N
Abv Grd Liv Area 2,128
Originating Board BRIGHT
Land Lease Amount 536.0
Land Lease Frequency Monthly
Year Built 2003
Annual Tax Amount $2,038
Tax Year 2018
Lot Dimensions 0X0
Property Description
Here's a rare find in the sought after Indian Creek Village Community! This 2100 + square feet home is one of the largest in the community and it also has a full attic! The exterior is highlighted by a covered front deck, 2 car off street parking, newer skirting and a storage shed. The open floor plan features both a formal living room and a huge 21x13 family room w/gas fireplace. The massive kitchen w/center island also has a "breakfast nook" area. A more formal dining area leads you through a set of French doors to the family room and 2 additional bedrooms/full bathroom. The master suite offers a walk in closet and master bath w/a jetted tub/bath tub and double vanity. The spacious laundry room has a utility sink and cabinetry for storage. Additional features include a newer HVAC system and hot water heater, economical gas utilities, East Penn SD, drywall interior throughout most of the home (vs paneling) and close proximity to shopping, schools and the major roadways.
Location
State PA
County Lehigh
Area Lower Macungie Twp (12311)
Zoning S
Rooms
Other Rooms Living Room, Dining Room, Primary Bedroom, Bedroom 2, Kitchen, Family Room, Bedroom 1, Laundry, Other, Attic
Main Level Bedrooms 3
Interior
Interior Features Primary Bath(s), Kitchen - Island, Ceiling Fan(s), Dining Area
Hot Water Natural Gas
Heating Forced Air
Cooling Central A/C
Flooring Fully Carpeted, Vinyl
Fireplaces Number 1
Fireplaces Type Gas/Propane
Fireplace Y
Heat Source Natural Gas
Laundry Main Floor
Exterior
Exterior Feature Deck(s), Roof
Utilities Available Cable TV
Water Access N
Roof Type Pitched,Shingle
Accessibility None
Porch Deck(s), Roof
Garage N
Building
Story 1
Sewer Public Sewer
Water Public
Architectural Style Ranch/Rambler
Level or Stories 1
Additional Building Above Grade
New Construction N
Schools
High Schools Emmaus
School District East Penn
Others
HOA Fee Include Trash,Water,Sewer,Parking Fee
Senior Community No
Tax ID 548411985606-00026
Ownership Land Lease
SqFt Source Assessor
Special Listing Condition Standard
Read Less
Want to know what your home might be worth? Contact us for a FREE valuation!

Our team is ready to help you sell your home for the highest possible price ASAP

Bought with James Schmoyer • RE/MAX Unlimited Real Estate

GET MORE INFORMATION





