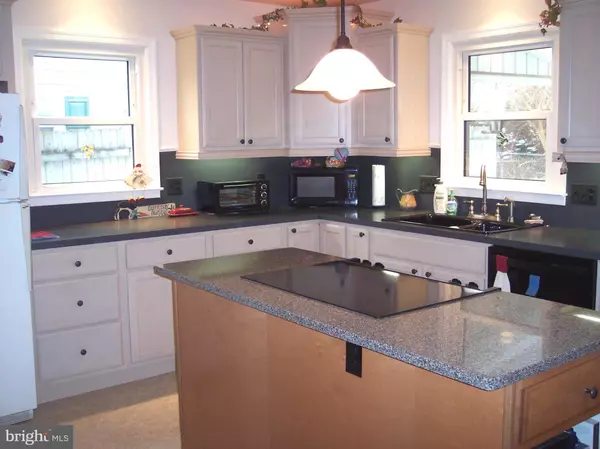$145,000
$155,000
6.5%For more information regarding the value of a property, please contact us for a free consultation.
2531 EISENHOWER CT Reading, PA 19609
3 Beds
3 Baths
2,177 SqFt
Key Details
Sold Price $145,000
Property Type Townhouse
Sub Type End of Row/Townhouse
Listing Status Sold
Purchase Type For Sale
Square Footage 2,177 sqft
Price per Sqft $66
Subdivision Presidential Arms
MLS Listing ID PABK325688
Sold Date 04/18/19
Style Traditional
Bedrooms 3
Full Baths 2
Half Baths 1
HOA Y/N N
Abv Grd Liv Area 1,452
Originating Board BRIGHT
Year Built 1972
Annual Tax Amount $2,909
Tax Year 2018
Lot Size 5,663 Sqft
Acres 0.13
Lot Dimensions 0.00 x 0.00
Property Description
A fantastic end unit townhouse in Wilson School is waiting for it's new owners. This 3BR 2.5 Bath home has been remodeled. Home has vinyl replacement windows, real hardwood floors in L/R & D/R and a remodeled powder room.A totally remodeled 27 handle kitchen, tile floor, island with granite and electric cook top are just some of the renovations, including a walk-in pantry. French doors from the D/R lead onto the covered patio overlooking a fenced yard. Second floor has a nicely remodeled full bath and carpeting in all 3 bedrooms. Lower Level was completely remodeled including a full bath , laundry room hidden behind bifold doors and plenty of storage. Pictures show the newer HVAC system, water heater and 6 panel doors concealing most of the storage area. Call today for your private showing.
Location
State PA
County Berks
Area Spring Twp (10280)
Zoning RESIDENTIAL
Rooms
Other Rooms Living Room, Dining Room, Bedroom 2, Bedroom 3, Kitchen, Bedroom 1, Bathroom 1, Bathroom 2, Bathroom 3
Basement Full, Fully Finished
Interior
Interior Features Attic, Carpet, Ceiling Fan(s), Combination Kitchen/Dining, Dining Area, Floor Plan - Open, Kitchen - Island, Pantry, Window Treatments, Wood Floors
Hot Water Electric, 60+ Gallon Tank
Heating Heat Pump - Electric BackUp
Cooling Central A/C
Equipment Cooktop, Dishwasher, Disposal, Dryer - Electric, Refrigerator, Washer, Water Heater
Fireplace N
Window Features Replacement
Appliance Cooktop, Dishwasher, Disposal, Dryer - Electric, Refrigerator, Washer, Water Heater
Heat Source Electric
Laundry Basement
Exterior
Utilities Available Cable TV Available, DSL Available, Electric Available
Water Access N
Accessibility 2+ Access Exits, Level Entry - Main
Garage N
Building
Story 2
Sewer Public Sewer
Water Public
Architectural Style Traditional
Level or Stories 2
Additional Building Above Grade, Below Grade
New Construction N
Schools
School District Wilson
Others
Senior Community No
Tax ID 80-4386-12-75-5004
Ownership Fee Simple
SqFt Source Assessor
Acceptable Financing Cash, FHA, VA, Conventional
Listing Terms Cash, FHA, VA, Conventional
Financing Cash,FHA,VA,Conventional
Special Listing Condition Standard
Read Less
Want to know what your home might be worth? Contact us for a FREE valuation!

Our team is ready to help you sell your home for the highest possible price ASAP

Bought with Minghuei Huang • United Real Estate Strive 212

GET MORE INFORMATION





