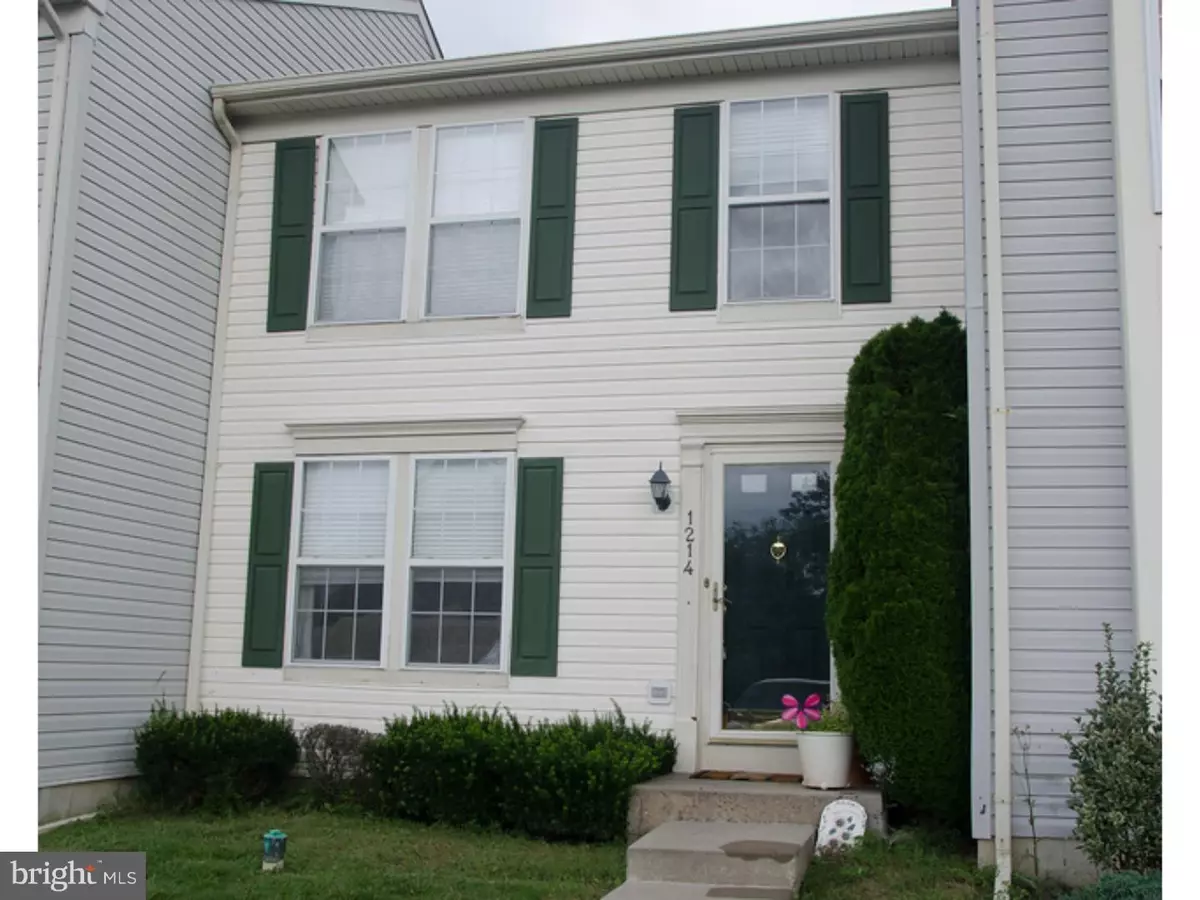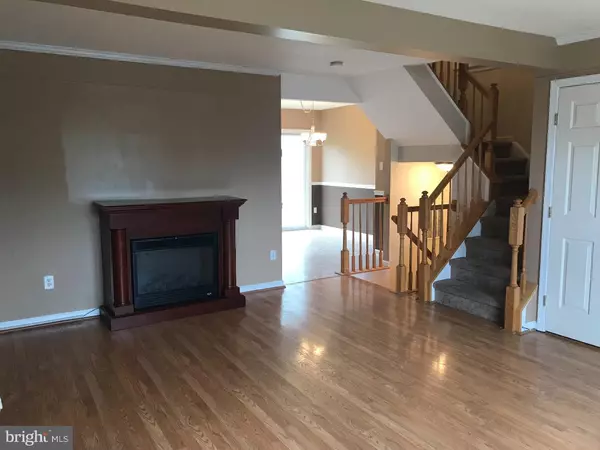$185,000
$189,900
2.6%For more information regarding the value of a property, please contact us for a free consultation.
1214 PIN OAK DR Perkiomenville, PA 18074
3 Beds
2 Baths
1,500 SqFt
Key Details
Sold Price $185,000
Property Type Townhouse
Sub Type Interior Row/Townhouse
Listing Status Sold
Purchase Type For Sale
Square Footage 1,500 sqft
Price per Sqft $123
Subdivision Perkiomen Crossing
MLS Listing ID 1004248412
Sold Date 11/27/18
Style Traditional
Bedrooms 3
Full Baths 1
Half Baths 1
HOA Fees $80/mo
HOA Y/N Y
Abv Grd Liv Area 1,500
Originating Board TREND
Year Built 1999
Annual Tax Amount $3,352
Tax Year 2018
Lot Size 2,274 Sqft
Acres 0.05
Lot Dimensions 21
Property Description
**NEWLY UPDATED** Welcome Home! This is a charming and well maintained townhome is located in the highly sought after Perkiomen Crossing community. Enter the foyer that has a convenient coat closet and half bath. Step into the spacious living room with gleaming hardwood floors, that fits oversized couches and tons of more space! The large eat in kitchen has updated appliances, a big pantry and tons of sunlight! You can access the spacious and semi secluded back yard through the sliding glass doors which open onto the full back deck with stairs leading to a great shared yard as well for playing catch or fun outdoor activities. The central stair case allows easy access to the fully finished basement. This extra area can be used anything you wish! It can be an office, movie/cinema room, game room, entertainment area, music studio, fun room, etc! The upstairs of the house boasts a large master ensuite with huge walk in closet and full bath with 2 way entry, double sink vanity and linen closet. The other bedrooms each have a closet and large windows that allows the sunlight in all day! The layout of the home makes it great for entertaining all ages.
Location
State PA
County Montgomery
Area Upper Frederick Twp (10655)
Zoning R80
Rooms
Other Rooms Living Room, Primary Bedroom, Bedroom 2, Kitchen, Family Room, Bedroom 1
Basement Full, Fully Finished
Interior
Interior Features Kitchen - Island, Butlers Pantry, Ceiling Fan(s), Kitchen - Eat-In
Hot Water Electric
Heating Electric
Cooling Central A/C
Flooring Wood, Fully Carpeted, Tile/Brick
Equipment Cooktop, Built-In Range, Dishwasher, Refrigerator, Disposal, Built-In Microwave
Fireplace N
Appliance Cooktop, Built-In Range, Dishwasher, Refrigerator, Disposal, Built-In Microwave
Heat Source Electric
Laundry Basement
Exterior
Exterior Feature Deck(s)
Utilities Available Cable TV
Amenities Available Tot Lots/Playground
Water Access N
Accessibility None
Porch Deck(s)
Garage N
Building
Story 2
Sewer Public Sewer
Water Public
Architectural Style Traditional
Level or Stories 2
Additional Building Above Grade
New Construction N
Schools
School District Boyertown Area
Others
HOA Fee Include Lawn Maintenance,Snow Removal,Trash
Senior Community No
Tax ID 55-00-01394-693
Ownership Fee Simple
Acceptable Financing Conventional, VA, FHA 203(b), USDA
Listing Terms Conventional, VA, FHA 203(b), USDA
Financing Conventional,VA,FHA 203(b),USDA
Read Less
Want to know what your home might be worth? Contact us for a FREE valuation!

Our team is ready to help you sell your home for the highest possible price ASAP

Bought with Scott F Irvin • RE/MAX Centre Realtors

GET MORE INFORMATION





