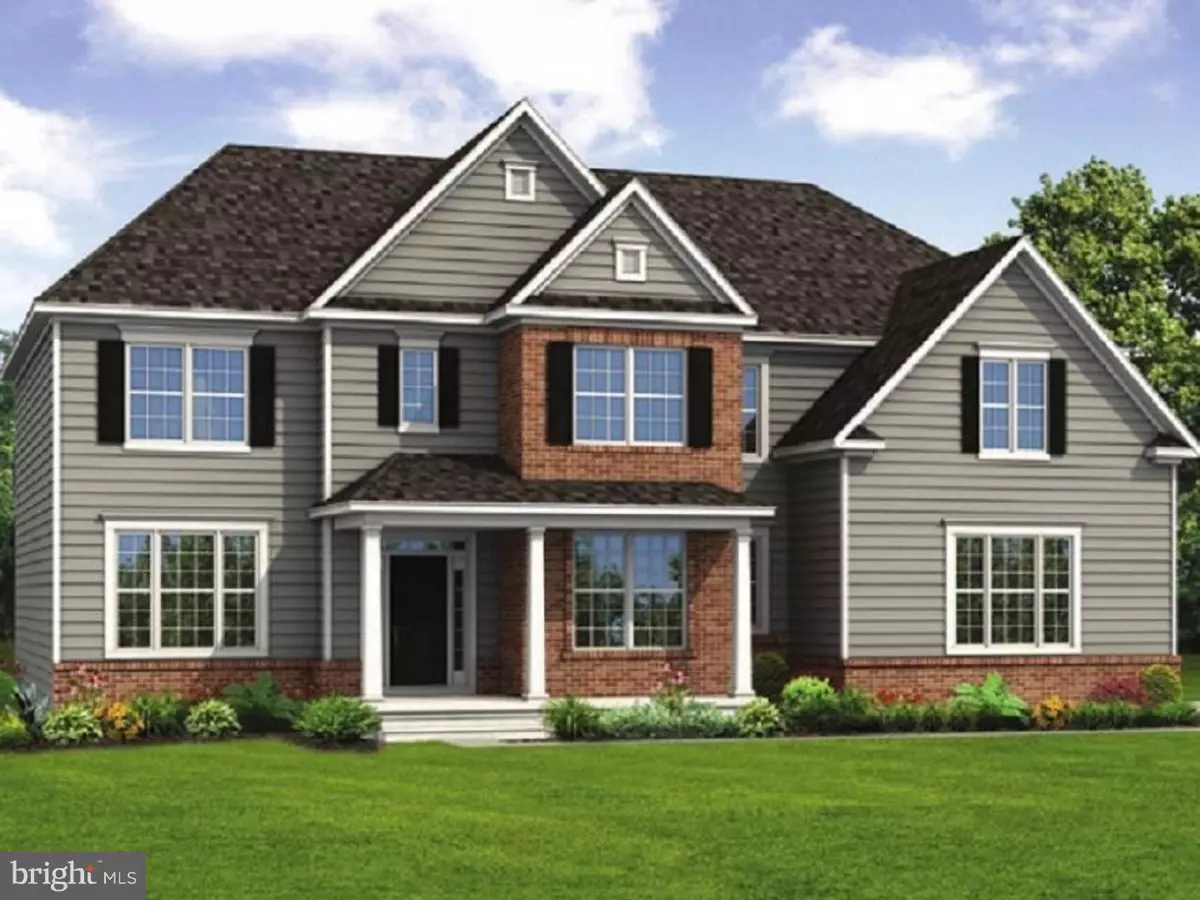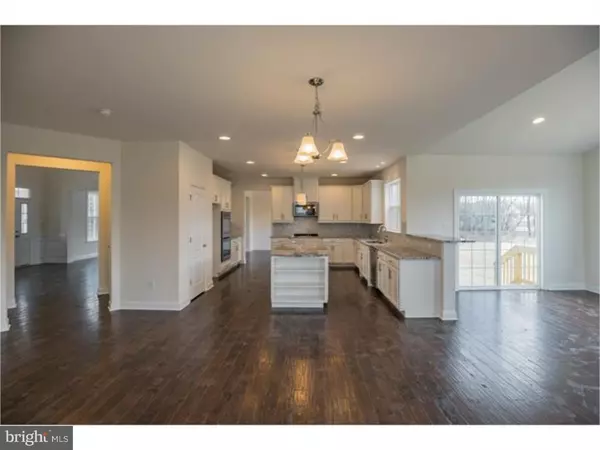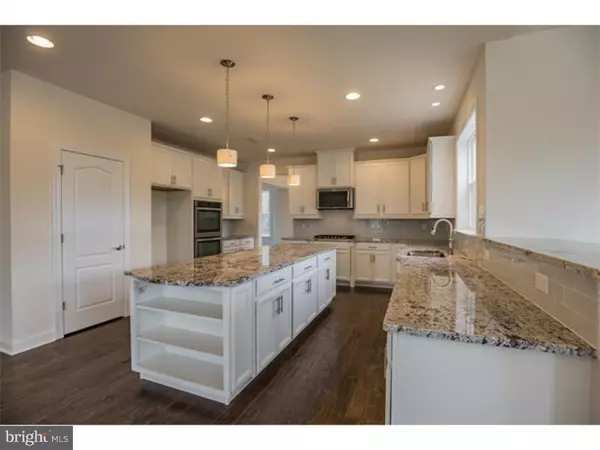$530,000
$562,509
5.8%For more information regarding the value of a property, please contact us for a free consultation.
151 ROSEUM WAY Mullica Hill, NJ 08062
4 Beds
3 Baths
3,765 SqFt
Key Details
Sold Price $530,000
Property Type Single Family Home
Sub Type Detached
Listing Status Sold
Purchase Type For Sale
Square Footage 3,765 sqft
Price per Sqft $140
Subdivision Devonshire
MLS Listing ID NJGL200226
Sold Date 03/13/19
Style Traditional
Bedrooms 4
Full Baths 2
Half Baths 1
HOA Fees $41/qua
HOA Y/N Y
Abv Grd Liv Area 3,765
Originating Board BRIGHT
Year Built 2018
Annual Tax Amount $350
Tax Year 2018
Lot Size 0.500 Acres
Acres 0.5
Lot Dimensions 132X161
Property Description
Brand new Yorkshire model in desirable Mullica Hill. This home has it all and more! 4 bedrooms, 3.5 baths, 3 car garage and full basement, two story family room, kitchen with granite countertops, 42 " cabinets and SS appliances. The master suite includes master bath with either a large sport shower or shower and 2 large walk-in closets. The Estates at Devonshire is within walking distance to the center of town. The community has public water and sewer. All the home sites are at least a 1/2 acre. The community is in the Clearview School District. AVAILABLE FOR FEBRUARY 2019 DELIVERY
Location
State NJ
County Gloucester
Area Harrison Twp (20808)
Zoning R1
Rooms
Other Rooms Living Room, Dining Room, Primary Bedroom, Bedroom 2, Bedroom 3, Kitchen, Family Room, Bedroom 1, Laundry, Other, Attic
Basement Full, Unfinished
Interior
Interior Features Kitchen - Island, Butlers Pantry, Dining Area
Hot Water Natural Gas
Heating Zoned
Cooling Central A/C
Flooring Wood, Fully Carpeted, Vinyl, Tile/Brick
Fireplaces Number 1
Equipment Built-In Range, Disposal, Energy Efficient Appliances
Fireplace Y
Window Features Energy Efficient
Appliance Built-In Range, Disposal, Energy Efficient Appliances
Heat Source Natural Gas
Laundry Main Floor
Exterior
Parking Features Garage Door Opener, Inside Access, Garage - Side Entry
Garage Spaces 5.0
Utilities Available Cable TV
Water Access N
Roof Type Shingle
Accessibility None
Attached Garage 3
Total Parking Spaces 5
Garage Y
Building
Lot Description Front Yard, Rear Yard
Story 2
Foundation Concrete Perimeter
Sewer Public Sewer
Water Public
Architectural Style Traditional
Level or Stories 2
Additional Building Above Grade
Structure Type 9'+ Ceilings
New Construction Y
Schools
Middle Schools Clearview Regional
High Schools Clearview Regional
School District Clearview Regional Schools
Others
Pets Allowed Y
HOA Fee Include Common Area Maintenance,Snow Removal
Senior Community No
Tax ID 08-00052 02-00039
Ownership Fee Simple
SqFt Source Estimated
Acceptable Financing Conventional, VA
Listing Terms Conventional, VA
Financing Conventional,VA
Special Listing Condition Standard
Pets Allowed Case by Case Basis
Read Less
Want to know what your home might be worth? Contact us for a FREE valuation!

Our team is ready to help you sell your home for the highest possible price ASAP

Bought with Robert Hoagland • DeLuca Homes LP

GET MORE INFORMATION





